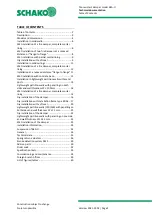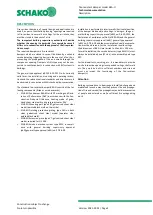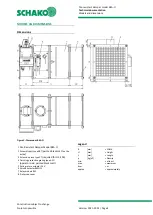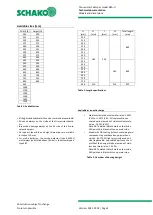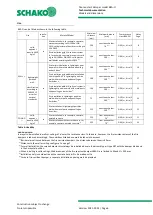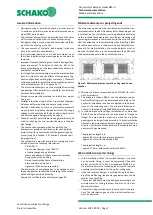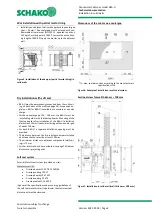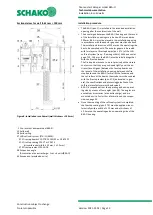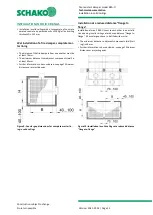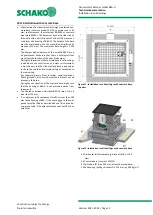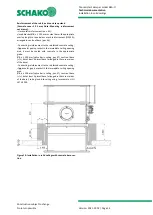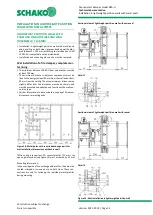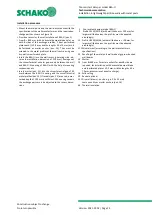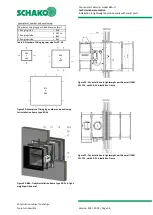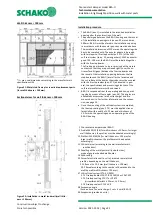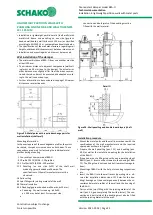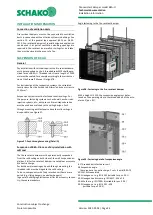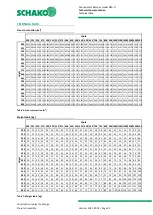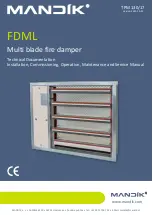
Fire-resistant damper model BKA-Ü
Technical documentation
Installation in solid ceilings
Construction subject to change
No return possible
Version: 2021-07-01 | Page 11
INSTALLATION IN SOLID CEILINGS
Installation in solid ceilings made, for example, of concrete,
aerated
concrete, apparent density ≥ 500 kg/m³ and ceiling
thickness D ≥ 125 mm.
Wet installation of a fire damper, complete mor-
tar lining
The distance of the fire dampers from one another must be
at least 70 mm.
The minimum distance from adjacent components (wall) is
at least 40 mm.
Further information to be considered: see page 7 Minimum
distances or projecting ends.
Figure 9: Annular gap dimensions for complete mortar lin-
ing in solid ceilings
Installation at a reduced distance "flange to
flange"
Installation of max. 2 BKA-Üs next to each other in an installa-
tion opening in solid ceilings at a reduced distance "flange-to-
flange". All annular gaps have to be filled with mortar.
The minimum distance to adjacent components (wall/ceil-
ing) is 40 mm.
Further information to be considered: see page 7 Minimum
distances or projecting ends.
Figure 10: Installation in solid ceilings at a reduced distance
"flange-to-flange"


