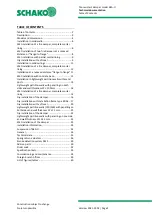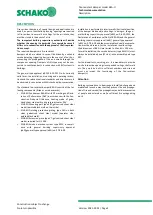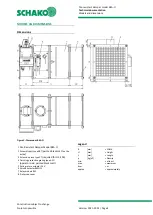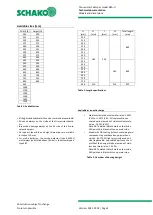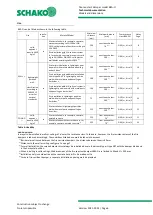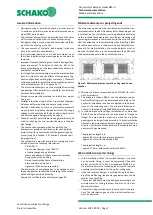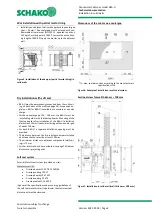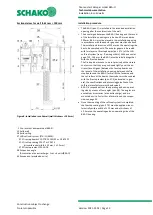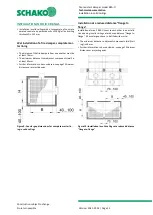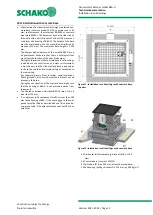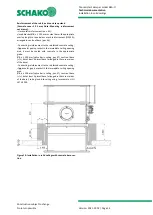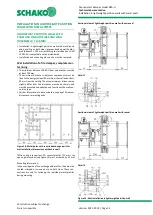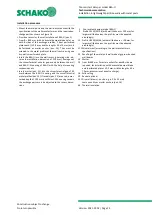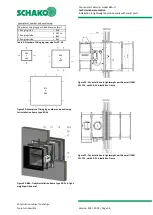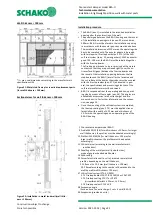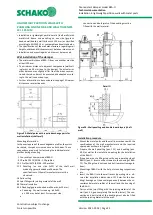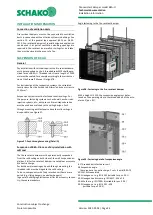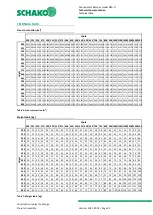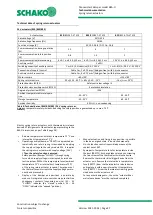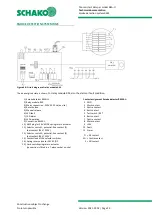
Fire-resistant damper model BKA-Ü
Technical documentation
Installation in lightweight partition walls with metal posts
Construction subject to change
No return possible
Version: 2021-07-01 | Page 16
Dry installation of the damper
The dry installation must be carried out during the assem-
bly of the wall.
The minimum distance of BKA-Ü from one another must be
at least 200 mm.
The minimum distance to adjacent components must be
(due to the design) at least 90 mm from the wall and at least
80 mm from the ceiling. The actual minimum distance may
slightly differ from the distances mentioned therein and
must be executed and adapted as a function of the wall con-
nection type.
Further information to be considered: see page 7 Minimum
distances or projecting ends.
Figure 16: Metal stud frame with required replacement parts
for dry installation
Sectional view
of LPW
Detail W
Figure 17: Dry installation in lightweight partition wall
Installation procedure
Mount the metal posts and the wall in accordance with the
specifications of the wall manufacturer and the required ex-
change parts as shown on Figure 14.
Insert BKA-Ü (pos. 1) into the wall recess (operating side -
observe the installation dimension of 210 mm). Average out
the circumferential annular gap evenly between the wall
and BKA-Ü. Mounting of BKA-Ü with the help of mounting
suspensions etc.
Insert mineral wool (pos. 11.3) (non-flammable according to
EN 13501-
1, packing density 80 kg/m³, melting point ≥
1000 °C) into the circumferential gap 40 mm in width be-
tween the housing of BKA-Ü and the circumferential metal
profiles (pos. 10).
Mount the wall panellings on both sides (pos. 12) and the
doublings on the non-operating side (pos. 49.1). The con-
nection and butt joints must be filled with the jointing ma-
terial of the wall (pos. 43; max. gap width 5 mm, perform
jointing operation as part of assembly).
1 Fire-resistant damper model BKA-Ü
9 Profile CW 50/50/06 (with wall thickness = 100 mm, for
larger wall thicknesses, the profiles must be adapted
accordingly)
10 Profile UW 50/40/06 (with wall thickness = 100 mm, for
larger wall thicknesses, the profiles must be adapted
accordingly)
11.1 Mineral wool (according to the wall manufacturer's
specifications)
11.3 Mineral wool, (non-flammable according to EN13501-1,
apparent density approx. 80 kg/m³, melting point
≥
1000
°C, thickness 40 mm)
12 Panelling of the metal post wall made of gypsum-bonded
wall boards
16 Solid ceiling
43 Joint filling with jointing material of the wall
48 Thermal insulation
49.1 Doubling (plaster boards GKF, 2 x d=12.5 mm)
o
First doubling, fastening: Dry-wall screws e.g. TN
3.5x55, a ≤ 250 mm, but at least 2 screws per side; con-
nection and butt joints of the doublings must be filled
with the wall material.
o
Second doubling, fastening: Dry-wall screws e.g. TN
4.5x70, a ≤ 250 mm
, but at least 2 screws per side; con-
nection and butt joints of the doublings must be filled
with the wall material.

