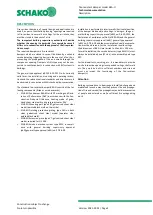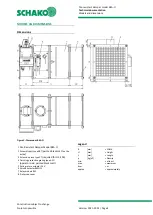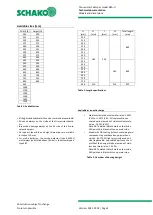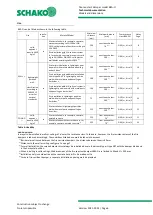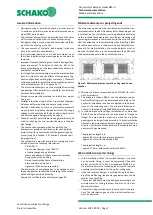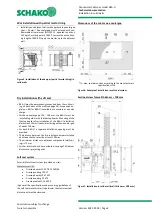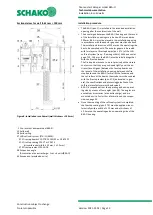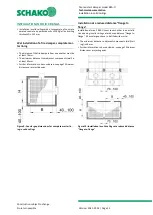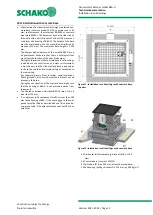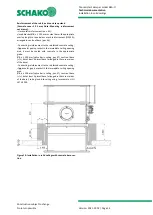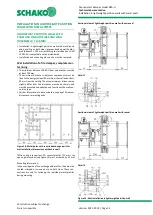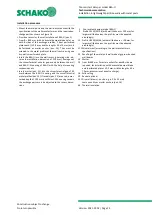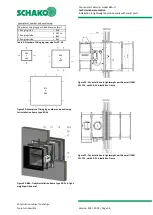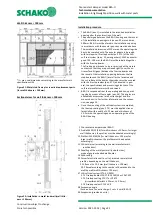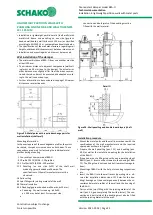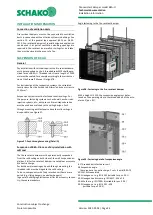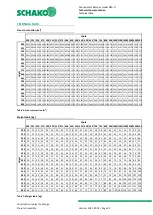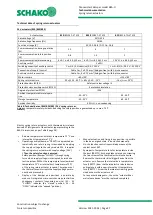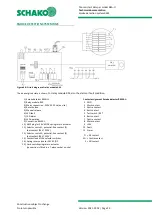
Fire-resistant damper model BKA-Ü
Technical documentation
Installation in lightweight partition walls with metal posts
Construction subject to change
No return possible
Version: 2021-07-01 | Page 17
Dry installation with installation frame type ER-
A1
The clearance between individual BKA-Üs must be at least
200 mm. The installation must be carried out in separate
installation openings. Fixing lugs (W=30 mm) may have to
be offset by at least 15 mm.
The minimum distance to adjacent components must be
(due to the construction) at least 110 mm (wall/ceiling). The
actual minimum distance may slightly differ from the dis-
tances mentioned therein and must be executed and
adapted as a function of the wall connection type.
Further information to be considered: see page 7 Minimum
distances or projecting ends.
The ER-A1 installation frame is to be ordered as an acces-
sory (extra charge)
–
supplied loose or factory-mounted.
Figure 18: Metal stud frame with required replacement
parts at W ≤ 125 mm and 1 layer of circumferential reveal
(12.5 mm) for BKA-Ü with ER-A1 installation frame
Mounting information:
In the overlap area of the exchangeable profiles, they must be riveted,
crimped or screwed once on both sides. These connections are only
for fastening the individual metal profiles during mounting.
Figure 19: Metal stud frame with required replacement
parts at W > 125 mm and 2 layers of circumferential reveal
(2x12.5 mm) for BKA-Ü with ER-A1 installation frame
Figure 20: Representation of the internal dimension for in-
stallation of the BKA-Ü with ER-A1 installation frame
Dry installation (with installation frame type ER-
A1)
Figure 21: BKA-Ü with installation frame type ER-A1 and
shown fixing lugs (in the figure: width (B) x height (H) 400 x
400 mm)

