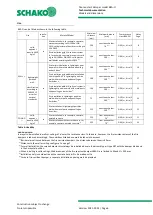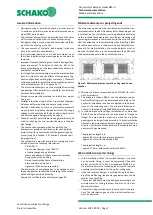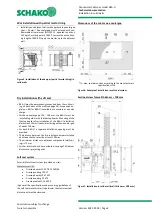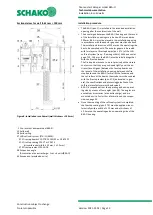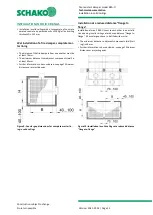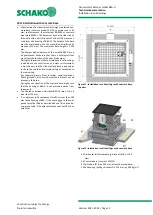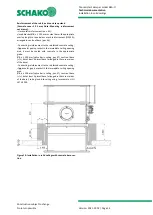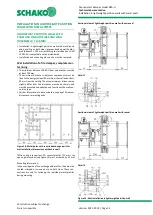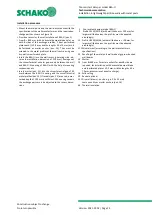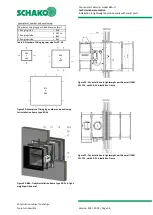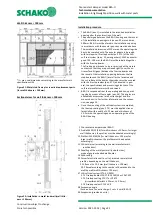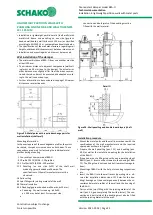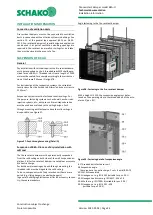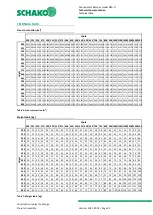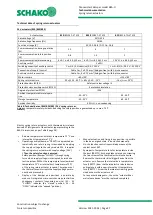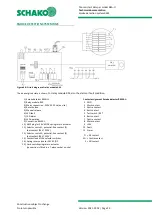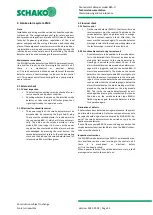
Fire-resistant damper model BKA-Ü
Technical documentation
Installation in lightweight partition walls with metal posts
Construction subject to change
No return possible
Version: 2021-07-01 | Page 20
Dry installation with soft seal
BKA-Ü must be permanently suspended from the solid ceil-
ing on both sides of the wall (see page 24). Suspension an-
gle (pos. 38) for BKA-Ü is available as accessory at an extra
charge.
With an annular gap of 50 - 100 mm, the BKA-Ü must be
installed together with the firestop boards. Mounting of the
firestop boards after installation of the BKA-Ü (installation
dimension 210 mm) is possible starting with an annular gap
of about 100 mm.
For each BKA-Ü, a separate installation opening must be
provided.
The distance from one BKA-Ü to another must be at least
200 mm.
Depending on the wall thickness, the minimal distance to
adjacent components is, due to the design, at least approx.
103/115 mm from the ceiling and approx. 113/125 mm
from the wall. The actual minimum distance may slightly
differ from the distances mentioned therein and must be
executed and adapted as a function of the wall connection
type.
Further information to be considered: see page 7 Minimum
distances or projecting ends.
Soft seal system
Permissible soft seal system (provided on site):
Manufacturer Hilti
•
Firestop boards CFS-CT B 1S 140/50
•
Firestop coating CFS-CT
•
Firestop boards CP 673 PF
•
Firestop coating CP 673
•
Firestop sealant CFS-S ACR
In general, the specifications and processing guidelines of
the soft seal manufacturer (in particular the maximum seal
dimensions) must be observed.
Dimensions of the min./max. annular gap
*)
≙
max. seal dimensions according to the manufacturer's specifica-
tions Hilti
Figure 28: Example of installation in soft seal system
Wall thickness = 100 mm
*)
≙
max. seal dimensions according to the manufacturer's specifica-
tions Hilti
Figure 29: Metal stud frame plus required replacement parts
(for wall thickness = 100 mm)
Mounting information:
In the overlap area of the exchangeable profiles, they must
be riveted, crimped or screwed once on both sides. These
connections are only for fastening the individual metal pro-
files during mounting.
Sectional view for wall thickness = 100 mm
Figure 30: Installation in metal stud wall (wall thickness = 100 mm)

