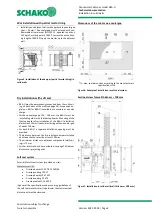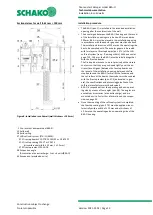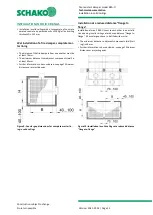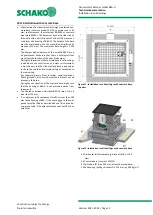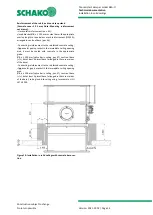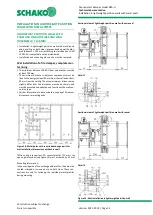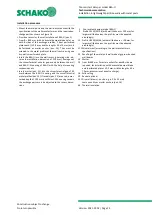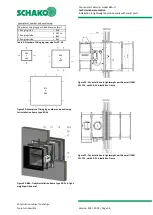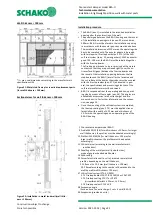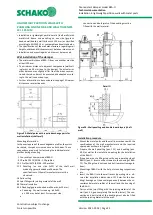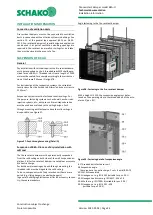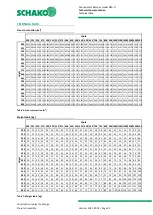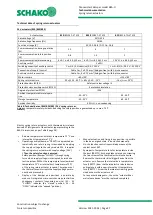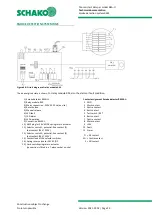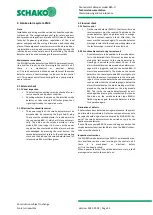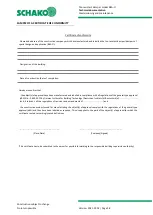
Fire-resistant damper model BKA-Ü
Technical documentation
Installation in lightweight partition walls with metal posts
Construction subject to change
No return possible
Version: 2021-07-01 | Page 23
LIGHTWEIGHT PARTITION WALLS WITH
PANELLING ON ONE SIDE AND WALL THICKNESS
W ≥ 125 MM
Installation in lightweight partition walls (shaft walls) with
metal stud frame and panelling on one side (gypsum-
bonded wall boards; wall thickness
≥
125 mm) as classified
according to EN 13501-2 or comparable national standards.
The specifications of the wall manufacturers regarding wall
heights, widths and thicknesses must be taken into account.
Installation and mounting aids on site must be removed.
Wet installation of the damper
The minimum distance of BKA-Ü from one another must be
at least 200 mm.
The minimum distance to adjacent components (wall/ceil-
ing) must be 90 mm (due to the design). The actual mini-
mum distance may slightly differ from the distances men-
tioned therein and must be executed and adapted accord-
ing to the wall connection type.
Further information to be considered: see page 7 Minimum
distances or projecting ends.
Figure 35: Metal posts with required exchange parts for
wet installation (shaft wall)
Mounting information:
In the overlap area of the exchangeable profiles, they must
be riveted, crimped or screwed once on both sides. These
connections are purely for fastening the individual metal
profiles during mounting.
1 Fire-resistant damper model BKA-Ü
9.1 Profile CW 75/50/06 - 150 profiles
10.1 Profile UW 75/40/06 - 150 profiles
12.1 Panelling (on one side 2x25) of the shaft wall
made of gypsum-bonded wall boards. The
specifications of the wall manufacturer must be
observed.
16 Solid ceiling
43 Joint filling with jointing material of the wall
48 Thermal insulation
49.5 Doubling (gypsum-bonded wall boards, d=25 mm)
•
Fastening: Dry-wall screws e.g. ø 4.2x90,
a ≤ 300 mm, but at least 2 screws per side,
•
connection and butt joints of the doubling must be
filled with the wall material.
Detail O
Figure 36: Wall panelling and double-board layers (shaft
wall)
Installation procedure
Mount the metal posts and the wall in accordance with the
specifications of the wall manufacturer and the required
spare parts as shown in Figure 35.
Prepare the wall panelling (pos. 12.1) and doubling (pos.
49.5) as well as the installation opening for the installation
of the BKA-Ü.
If required, mount a filling stop on the non-operating side of
BKA-Ü (pos. 1) (must not be screwed to the housing of BKA-
Ü!). The filling stop is not required by fire protection regula-
tions).
Mounting of BKA-Ü with the help of mounting suspensions
etc.
Insert the BKA-Ü into the wall recess (operating side - ob-
serve the installation dimension of 210 mm for the dou-
bling). Average out the annular gap evenly between the cir-
cumferential metal profiles of the wall and the housing of
the BKA-Ü.
Carry out the joint filling with the jointing material of the
wall (pos. 43, gap completely filled with plaster). The con-
nection and butt joints of the doubling must also be filled
with the jointing material of the wall.

