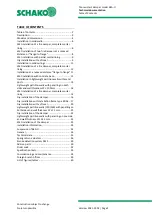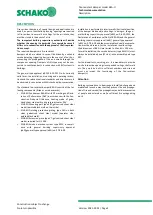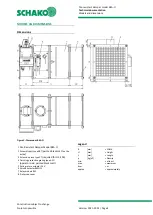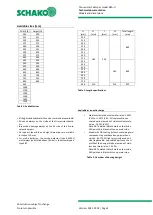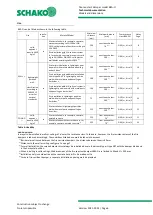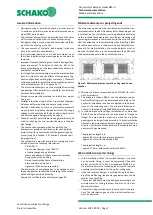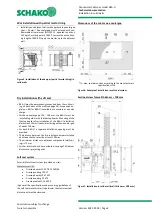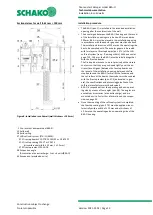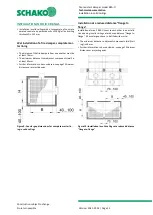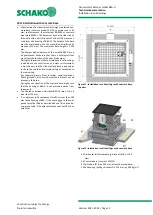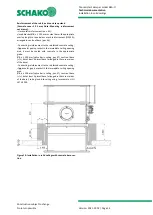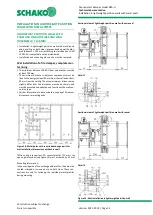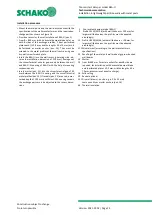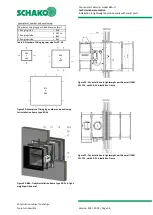
Fire-resistant damper model BKA-Ü
Technical documentation
Description
Construction subject to change
No return possible
Version: 2021-07-01 | Page 3
DESCRIPTION
Fire-resistant dampers of special design and application are
used if, as part of ventilation planning, openings are required
in fire-resistant inner walls or ceilings for the air intake, they
must be closed in the event of a fire.
The competent building supervisory authority will decide
whether the opening is admissible, for example because it
differs or in connection with the approval of the fire protec-
tion concept.
The required dampers are fire-resistant
dampers which are closed in case of fire driven by a suitable
smoke detecting triggering device in the event of a fire, thus,
preventing the propagation of fire and smoke through the
component opening. Dampers of this type may not be con-
nected to ventilation ducts in connection with RLT systems in
buildings.
The general type approval (aBG) Z-6.50-2012 in its currently
valid form, the installation, mounting and operating instruc-
tions and the relevant national standards and directives must
be observed in connection with this technical documentation.
The standard fire-resistant damper BKA-Ü consists of the fol-
lowing components (fitted or wired ex works):
SCHAKO Fire damper BKA-EN with CE marking and Decla-
ration of Performance (DoP) in accordance with the Con-
struction Products Ordinance, housing made of galva-
nised sheet steel with spring return actuator 24 V.
SCHAKO Mounting part type EBT, galvanised sheet steel
model (painted black matt on the inside).
SCHAKO Finishing protective grating type ASG on both
sides, galvanised sheet steel model (operator side:
painted black matt).
SCHAKO Extension piece type VT, galvanised sheet steel
model, required for H ≥ 400.
SCHAKO Smoke detection system type RMS, in compli-
ance with general building supervisory approval
(abZ)/general type approval (aBG) no. Z-78.6-58
Installation is performed in interior walls (horizontal position
of the damper blade axle) and ceilings. In doing so, the gen-
eral building supervisory approval (aBG) no. Z-6.50-2012, the
Declaration of performance (DoP) of BKA-EN and the general
building supervisory approval (abZ) / general type approval
(aBG) no. Z-78.6-58 and the associated technical documenta-
tion must be observed. For the installation in solid ceilings,
the dimensions of BKA-Ü are limited to W and H = 500 mm.
For wall installation, the smoke detector (type RMSII-L) must
always be installed above (W side) in the assembly part type
EBT.
For functional tests, servicing, etc., it is mandatory to provide
on-site inspection openings in suspended ceilings, shaft walls
etc. They must be built in sufficient numbers and size and
must not impair the functioning of the fire-resistant
damper(s).
Attention
Building systems have to be arranged, installed, changed and
maintained in such a way that they prevent fire and propaga-
tion of fire and smoke (fire propagation) and allow evacuation
of people and animals as well as efficient fire extinguishing
work.


