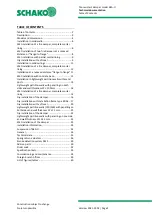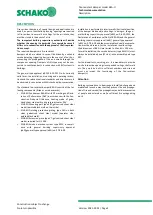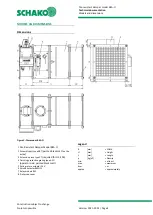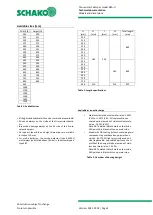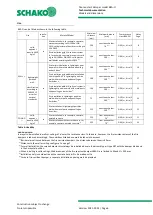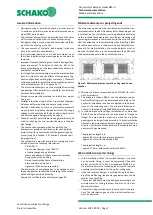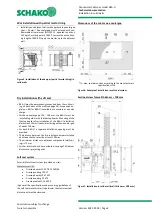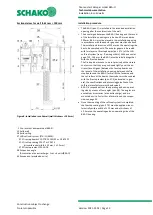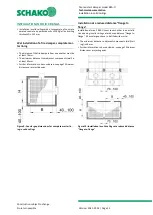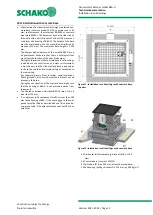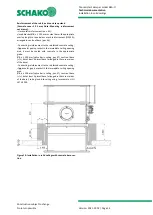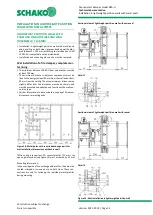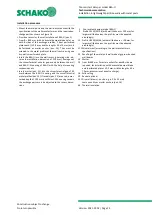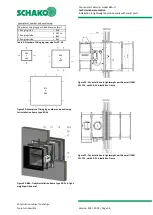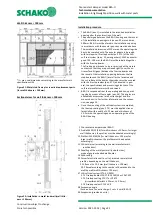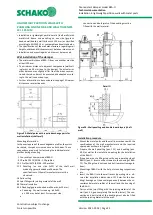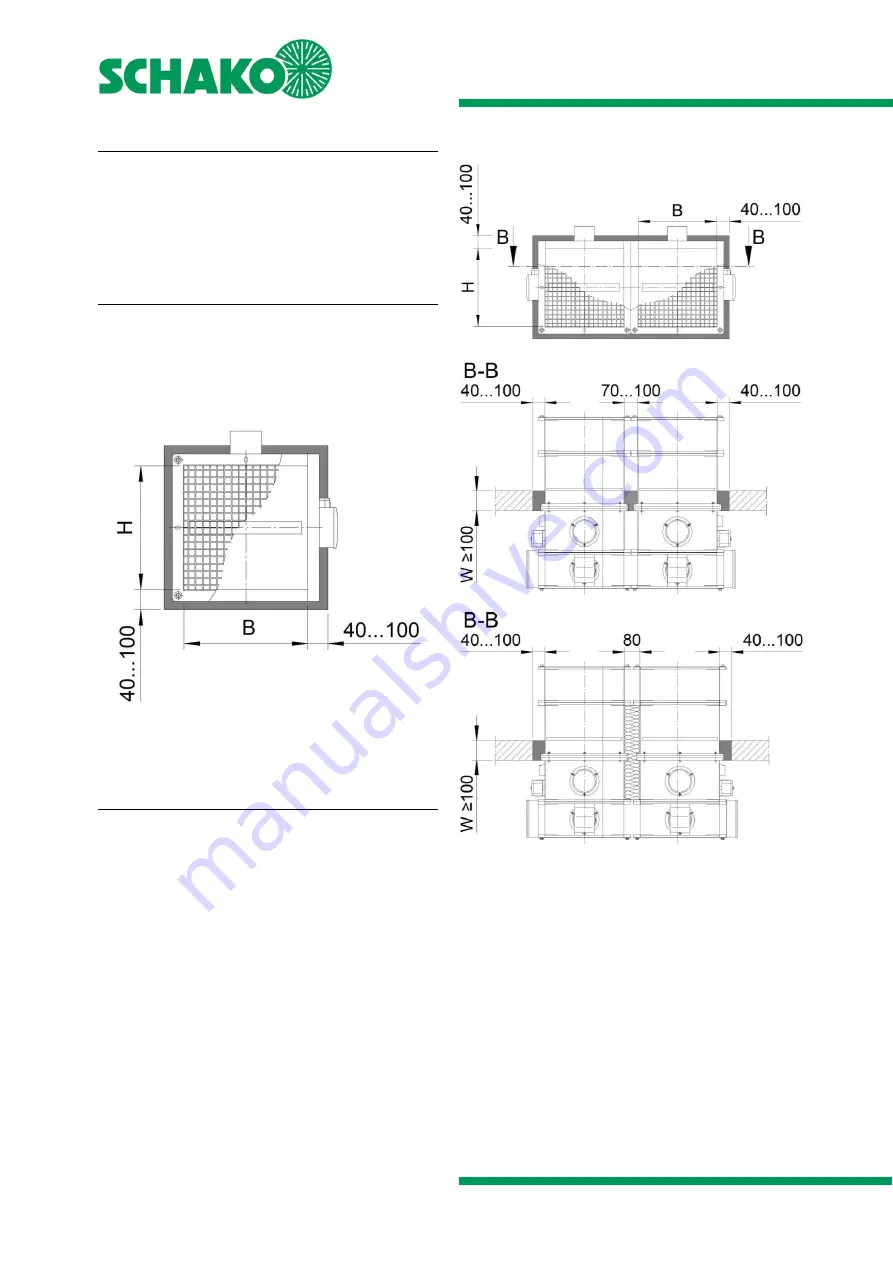
Fire-resistant damper model BKA-Ü
Technical documentation
Installation in solid walls
Construction subject to change
No return possible
Version: 2021-07-01 | Page 8
INSTALLATION IN SOLID WALLS
Installation in solid walls (shaft walls, shafts, ducts and fire
walls) made of, for example, concrete; masonry according
to EN 1996 or DIN 1053; solid plaster board walls according
to EN 12859; apparent density
≥
450 kg/m³ and wall thick-
ness W
≥ 100 mm
.
Wet installation of a fire damper, complete mor-
tar lining
The distance of the fire-resistant dampers from one an-
other must be at least 70 mm.
The minimum distance to adjacent components (wall/ceil-
ing) is 40 mm.
Further information to be considered: see page 7 Minimum
distances or projecting ends.
Figure 3: Annular gap dimensions for complete mortar lin-
ing in solid walls
Wet installation of two fire dampers at a re-
duced distance or "flange-to-flange"
Installation of max. two BKA-Üs next to each other in an in-
stallation opening in solid walls at a reduced distance or
"flange-to-flange". All annular gaps have to be filled with mor-
tar (version 1). Alternatively, at a distance of 80 mm from each
other, mineral wool (2x40 mm; non-flammable (EN 13501-1),
melting point
≥
1000
C,
150 kg/m
3
) can be used as an an-
nular gap seal between the two BKA-Ü (version 2). The min-
eral wool must be applied over the entire length.
The minimum distance to adjacent components (wall/ceil-
ing) is 40 mm.
Further information to be considered: see page 7 Minimum
distances or projecting ends.
The minimum distance to other fire dampers is 200 mm.
Installation next to each other
Figure 4: Installation in solid walls at a reduced distance or
"flange-to-flange", next to each other
(version 1)
(version 2)


