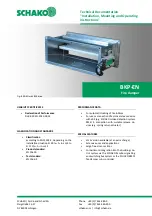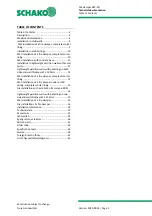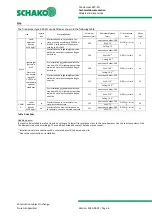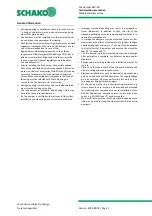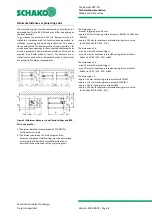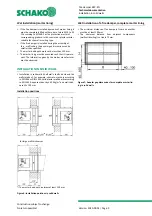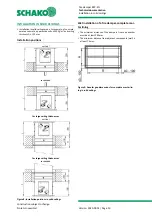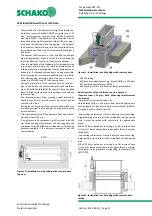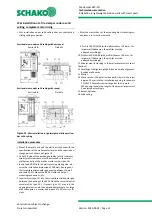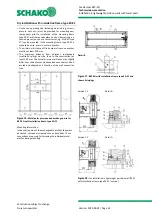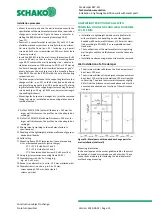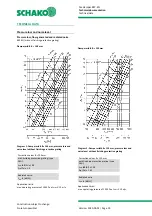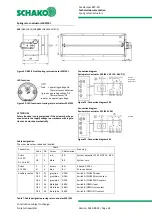
Fire damper BKP-EN
Technical documentation
Installation in lightweight partition walls with metal posts
Construction subject to change.
No return possible!
Version: 2020-09-01 | Page 14
Dry installation with installation frame type ER-P1
On the non-operating side, fastening materials (e.g. screws,
press-in nuts, etc.) must be provided for mounting duct
components prior to installation of the mounting frame
type ER-P1, which may take place on site. Alternatively, ex-
tension pieces (on site or as accessories, e.g. SCHAKO type
VT) can be mounted. If the mounting frame type ER-P1 is
mounted on site, press-in nuts are present.
The minimum distance of fire dampers from one another
must be at least 200 mm.
The minimum distance from adjacent components
(wall/solid ceiling) must be (due to the construction) at
least 100 mm. The actual minimum distance may slightly
differ from the distances mentioned above and must be ex-
ecuted and adapted as a function of the wall connection
type.
Figure 16
: Metal posts plus required exchange parts for
BKP-EN with installation frame type ER-P1
Mounting information:
In the overlap area of the exchangeable profiles, they must
be riveted, crimped or screwed once on both sides. These
connections are purely for fastening the individual metal
profiles during mounting.
Detail B
Figure 17
: BKP-EN with installation frame type ER-P1 and
shown fixing lugs
Section C-C
Detail X
C
Section C-C
Detail Y
C
Figure 18:
Dry installation in lightweight partition wall (F90)
with installation frame type ER-P1 (section)

