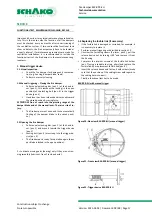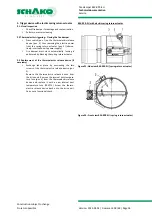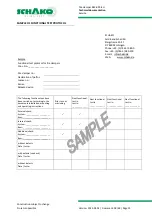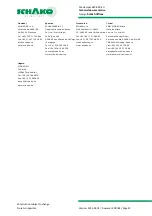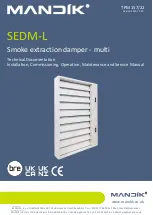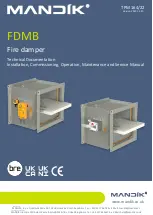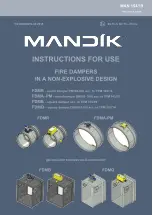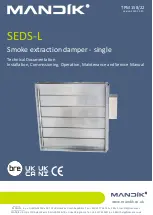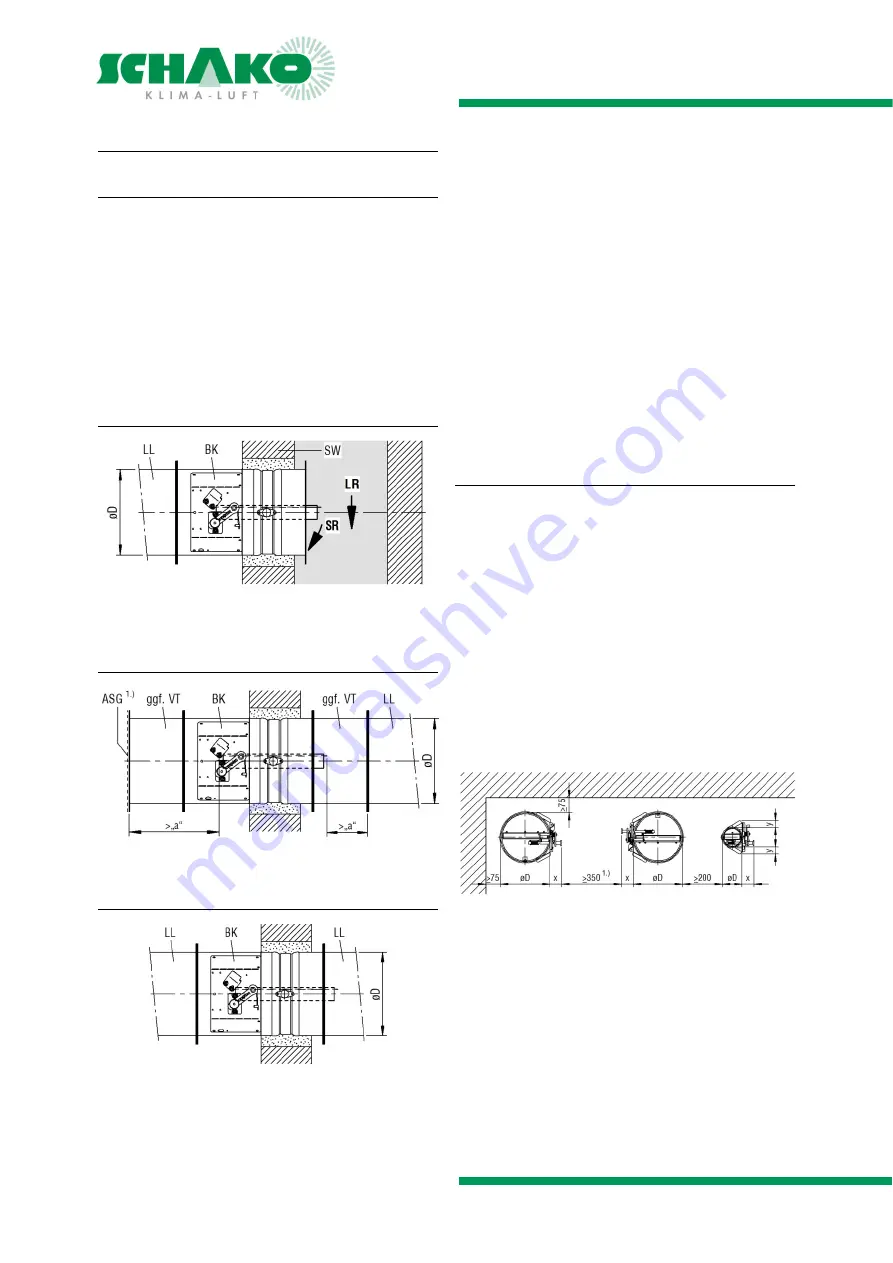
Fire damper BSK-RPR-EU
Technical
documentation
Installation
information
Construction subject to change
No return possible
Version: 2015-02-01 | Document: 09/48 | Page 7
INSTALLATION INFORMATION
Connection of ventilation ducts
The fire dampers must be connected to the ventilation ducts
of the ventilation system either on one or both sides. When
connected on one side, finishing protective gratings made of
non-flammable building materials (EN13501-1) must be pro-
vided on the opposite side. The fire dampers can be connec-
ted to non-flammable or to flammable ventilation ducts.
The local regulations or national standards regarding ventila-
tion systems (in Germany, e.g. LüAR) apply. Especially in case
of fire, no inadmissible forces may have impact on the fire
damper and the space-enclosing components and impair
their fire resistance period.
In solid shaft walls
Figure 9: Connection example of a ventilation duct arran-
ged on one side in solid shaft walls
With ventilation duct arranged on one side and finishing
protective grating
Figure 10: Connection example of a ventilation duct arran-
ged on one side and finishing protective grating
On both sides with flammable ventilation duct
Figure 11: Connection example on both sides with ventila-
tion ducts
BK
Fire damper BSK-RPR-EU
ASG
Finishing protective grating type ASG
1.)
VT
Extension piece type VT
LL
Ventilation duct
SW Shaft
wall
SR Closing
direction
LR
Air flow direction
ggf. if
necessary
1.)
made of non-flammable building materials (EN 13501-1)
"a" = 50 mm: Minimum distance between the front edge of
the open damper blade and the finishing protective grating
(ASG-RF/-RS).
MINIMUM DISTANCES OR PROJECTING ENDS
The dimensions given must be considered an installa-
tion recommendation for the BSK-RPR-EU and may dif-
fer, depending on the local situation. To guarantee fire
protection, the fire damper must be installed in ac-
cordance with the technical documentation, installati-
on, mounting and operating instructions.
There are no inspection openings on the BSK-RPR-EU,
which is why inspection openings in the connected
ventilation ducts must be provided in the immediate
proximity. Inspection openings must be freely acces-
sible, which must be ensured especially if minimum 2
fire dampers are installed next to each other or below
each other in the direct vicinity of load-carrying, ad-
jacent components.
Figure 12: Minimum distances between walls, ceilings and
BSK-RPR-EU
1.)
Minimum distances recommended by SCHAKO with regard
to later maintenance
The dimension x is:
- Manual trigger approx. 75 mm
- Spring return actuator approx. 85 mm
The dimension y is:
- Manual trigger and spring return actuator max. 50 mm

















