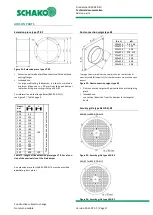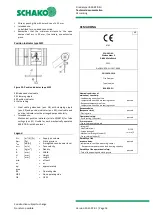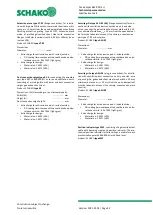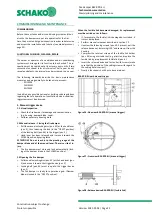
Fire damper BSK-RPR-EU
Technical documentation
Installation in solid walls
Construction subject to change
No return possible
Version: 2021-07-01 | Page 8
Wet installation (mortar lining)
The fire damper is installed by means of mortar lining. It
must be completely filled with mortar of class M 10 to M
15 according to EN 998-2 or fire protection mortar of cor-
responding grades or with concrete or plaster mortar
suitable for the wall or ceiling type.
If the fire damper is installed during the assembly of the
wall, the annular gap dimensions can be smaller than
specified.
The mortar bed depth must be designed according to the
minimum wall thickness and may not be less than this
thickness.
The mortar lining must be executed such that it is perma-
nent. The information given by the mortar manufacturer
must be observed.
INSTALLATION IN SOLID WALLS
Installation in solid walls (shaft walls, shafts, ducts and fire
walls) made of, for example, concrete; masonry according
to EN 1996 or DIN 1053; solid plaster wall boards according
to EN 12859; apparent density ≥ 450 kg/m³ and wall thick-
ness W
≥
150 mm.
Installation positions
Mortar lining entire wall thickness
Mortar lining in minimum wall thickness
Figure 8: Wet installation in solid walls
Wet installation of a fire damper, complete mor-
tar lining
The minimum distance between the fire dampers must be
at least 50 mm.
The minimum distance from adjacent components
(wall/ceiling) is at least 75 mm.
Figure 9: Annular gap dimensions for complete mortar lining
in solid walls (round or rectangular recess)
Wet installation at a reduced distance
Installation of no more than 2 BSK-RPR-EU in an installation
opening in solid walls at a reduced distance next to or below
each other. All annular gaps have to be filled with mortar.
The distance between the fire dampers must be min. 50
mm.
The distance to adjacent components (wall/solid ceiling)
is at least 75 mm.
Figure 10: Installation in solid walls at a reduced distance
(round or rectangular recess)





























