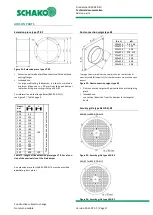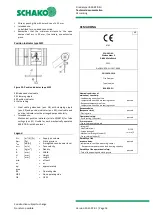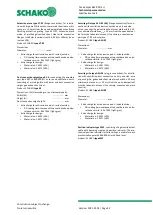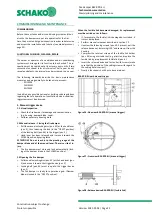
Fire damper BSK-RPR-EU
Technical documentation
Installation information
Construction subject to change
No return possible
Version: 2021-07-01 | Page 9
INSTALLATION INFORMATION
Connection of ventilation ducts
The fire dampers must be connected to the ventilation system
by means of ventilation ducts either on one or on both sides.
When connected on one side, finishing protective gratings
made of non-flammable building materials (EN13501-1) must
be provided on the opposite side. The fire dampers can be con-
nected to non-flammable as well as flammable ventilation
ducts. Ventilation ducts must be suspended separately.
The local regulations or national standards on ventilation sys-
tems (in Germany e.g. LüAR) apply. It is important that ventila-
tion ducts do not exert significant forces on walls, supports or
ceilings and thus also on fire dampers as a result of thermal
expansion (in case of fire). Appropriate compensation
measures, such as the arrangement of flexible spigots or a suit-
able duct routing (duct angles and distortions), must be taken
as required. National regulations must be observed and ad-
hered to.
In solid shaft walls
Figure 11: Connection example of a ventilation duct in solid
shaft walls
With ventilation duct arranged on one side and security
grille
Figure 12: Connection example of a ventilation duct ar-
ranged on one side and security grille
On both sides with ventilation ducts
Figure 13: Connection example of ventilation ducts on both sides
BK
Fire damper BSK-RPR-EU
ASG
Security grille, type ASG-RF/ASG-RS
VT
Extension piece type VT-RF
LL
Ventilation duct
SW
Shaft wall
SR
Closing direction
LR
Air flow direction
BS
Operating side
NBS
Non-operating side
1.)
made of non-combustible building materials (EN
13501-1)
„a“
=50mm
Minimum distance between the front
edge of the open damper blade and the
finishing protective grating (ASG-RF/RS)

























