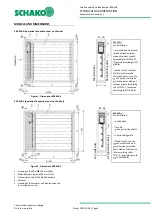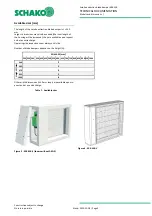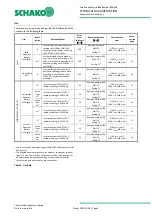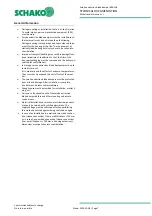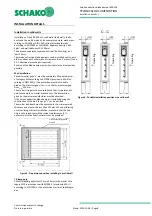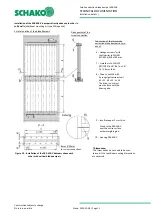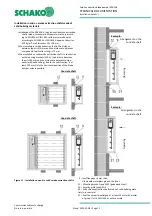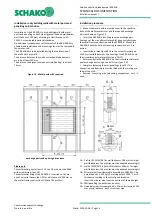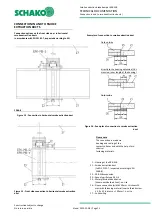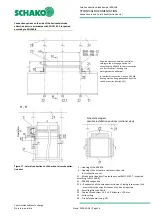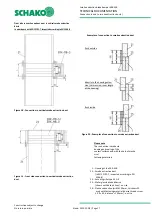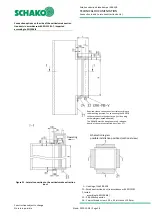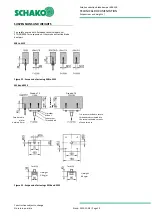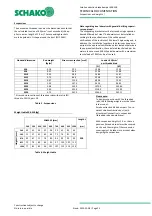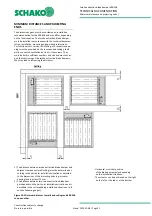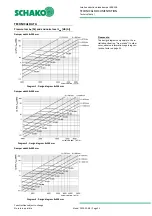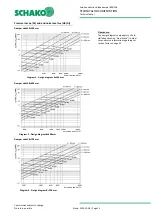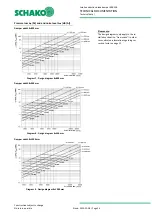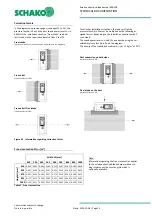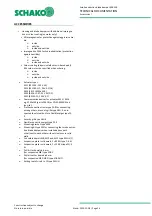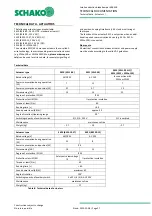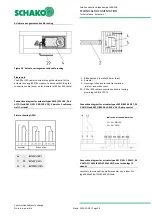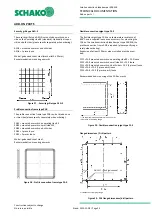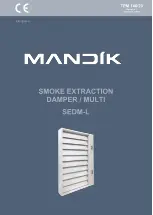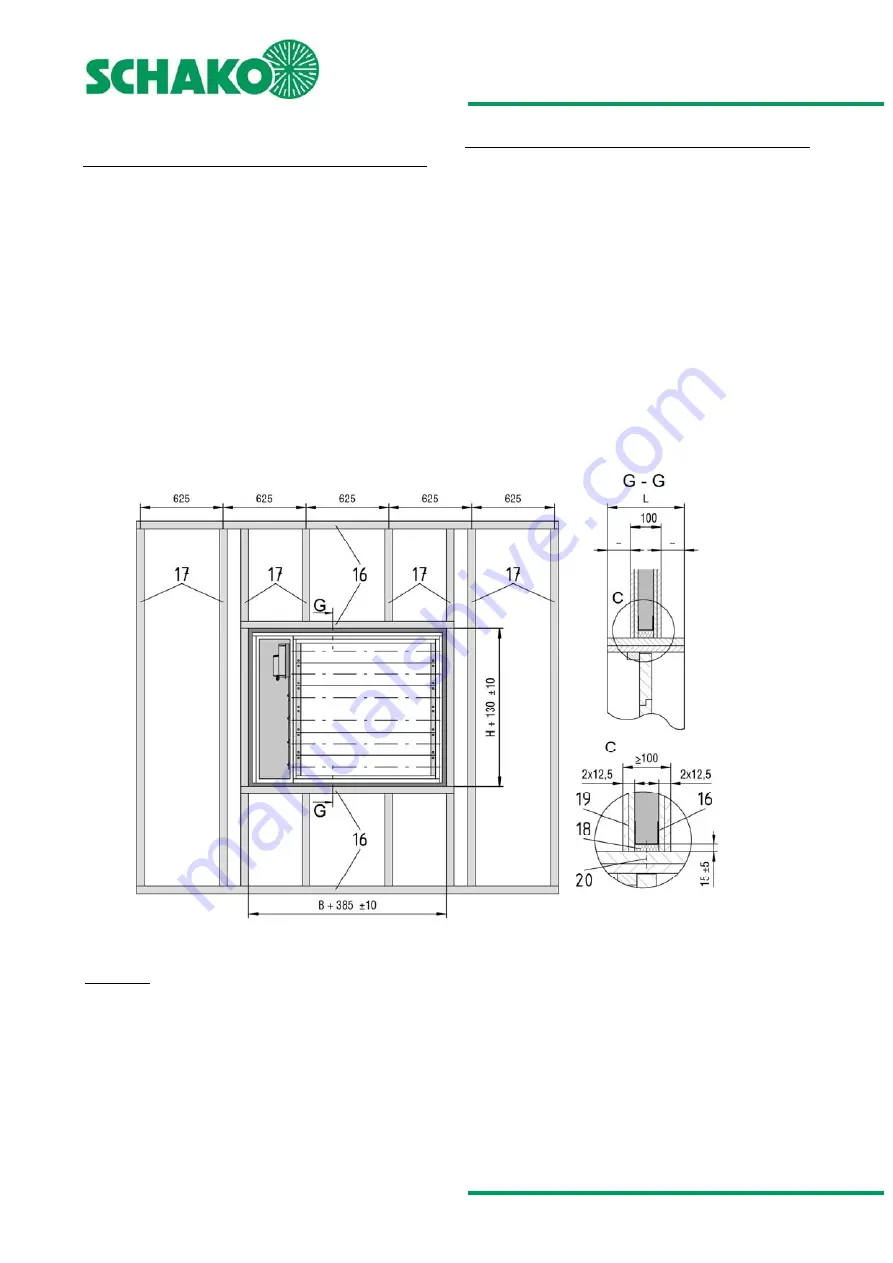
Smoke extraction blade damper ERK-MB
TECHNICAL DOCUMENTATION
Installation details |
Construction subject to change
No return possible
Stand: 2019-10-08 | Page 14
Installation in dry building walls with metal posts and
panelling on both sides
Installation of the ERK-MB-V in dry building walls with metal
posts and panelling on both sides (gypsum-bonded wall boards;
wall thickness ≥ 100 mm) according to classification to EN
13501-2 or comparable national standards.
No additional suspensions or attachments of the ERK-MB-V are
allowed, and installation and mounting aids must be removed it
they were used.
The ERK-MB-V must be installed during the construction of
the wall and in dry walls.
The distance between the smoke extraction blade dampers
must be at least 200 mm.
The distance to adjacent components (wall/ceiling) is at least
75 mm.
Figure 13 - Metal posts with required
exchange parts and opening dimensions
Please note
Circumferential gaps (at least ≥ 10 to ≤ 20 mm) must be filled
with mineral wool (pos. 18).
Circumferential fixing of the ERK-MB-V is carried out by me-
ans of universal screws (pos. 20) at a distance of ≤ 250 mm on
the metal frame construction (UW and CW profiles).
Installation procedure
Mount the metal posts in accordance with the specifica-
tions of the wall manufacturer and the required exchange
parts as shown on Figure 13.
Insert the ERK-MB-V into the prepared exchange part.
Average out the circumferential annular gap evenly between
the metal frame construction and the ERK-MB-V. Mount the
ERK-MB-V with the help of mounting suspensions, etc. if re-
quired.
Insert mineral wool (pos.18) into the circumferential gap
15±5 mm in width between the housing of the ERK-MB-V and
the circumferential metal profiles (pos. 16+17).
Permanently fix the ERK-MB-V on the circumferential metal
post exchange part using universal screws (pos. 20).
Complete fastening the wall panellings (pos.19). The
connection and butt joints must be filled with the jointing ma-
terial of the wall.
Remove mounting aids (mounting suspensions, etc.) if
used.
16 -- Profile UW 50/40/0.6 (for wall thickness = 100 mm, for larger
wall thicknesses, the profiles must be adapted accordingly)
17 -- Profile CW 50/50/0.6 (for wall thickness = 100 mm, for larger
wall thicknesses, the profiles must be adapted accordingly)
18 – Mineral wool (non-flammable according to EN13501-1, ap
parent density ≥ 100 kg/m³, melting point ≥ 1000 °C, min.
thickness according to the actual gap dimension.
Insert the mineral wool over the entire profile web height.
19 – Wall panelling (on both sides, double)
20 – Universal screw, for example 4.0 x 50 mm, distance a ≤ 250
mm, or min. distance, but 2 screws per side.
Detail




