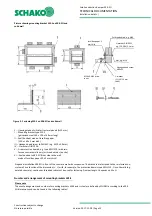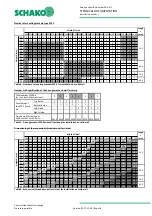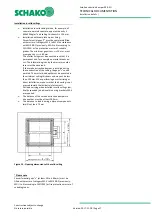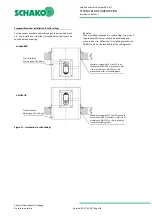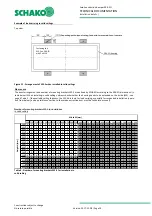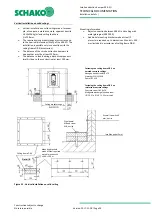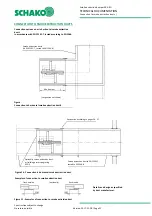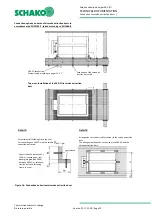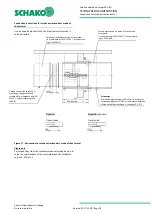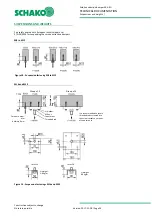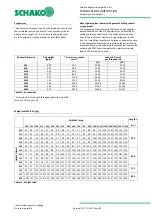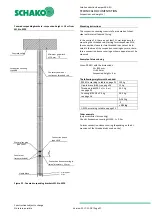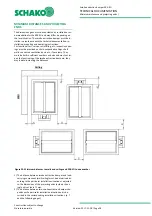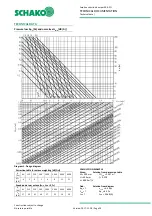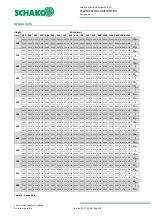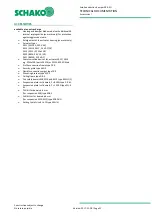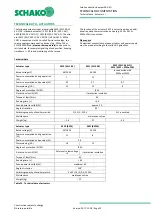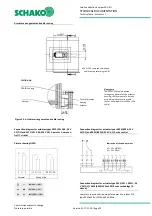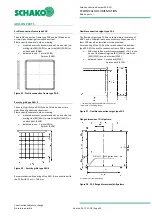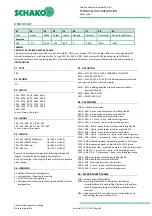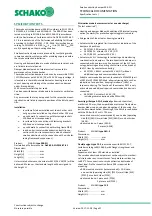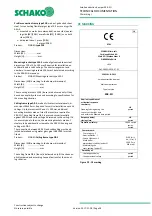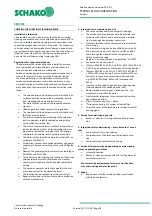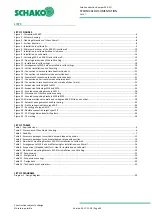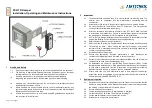
Smoke extraction damper ERK-SO
TECHNICAL DOCUMENTATION
Minimum
distances
and
projecting
ends
|
Construction subject to change
No
return
possible
Version:
2017-11-28
|
Page
28
MINIMUM DISTANCES AND PROJECTING
ENDS
The dimensions given must be considered an installation rec-
ommendation for the ERK-SO and may differ, depending on
the local situation. The smoke extraction damper must be in-
stalled in accordance with the technical documentation, in-
stallation, mounting and operating instructions.
For functional test, service, retrofitting, etc., inspection open-
ings must be provided on site in suspended ceilings, shaft
walls, connected ventilation ducts etc., if necessary. They
must be built in sufficient numbers and size and must not im-
pair the functioning of the smoke extraction dampers; they
may lead to increasing the distances.
1) The distance between smoke extraction damper and load-
carrying component (wall/ceiling) must be determined ac-
cording to the particular installation situation or adjusted
to the dimensions of the projecting ends (actuator hous-
ing) and is at least 75 mm.
2) The distance between two smoke extraction dampers de-
pends on the particular installation situation and is de-
scribed in the corresponding installation situations. (p. 7
and the following pages).
Ceiling
Wall
Figure 23: Minimum distances to walls and ceilings and ERK-SO to one another


