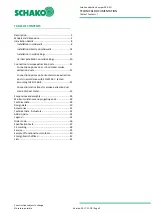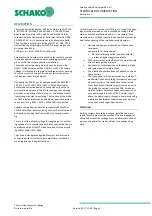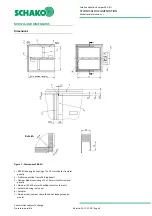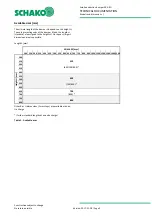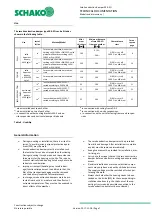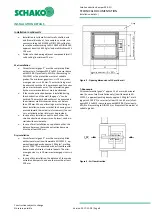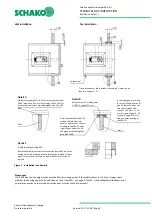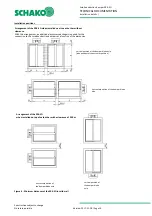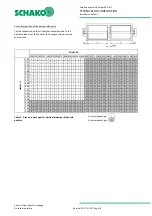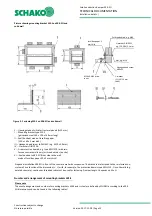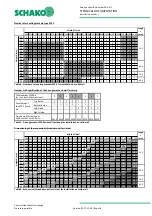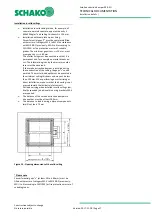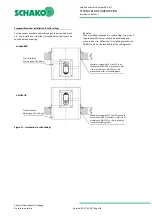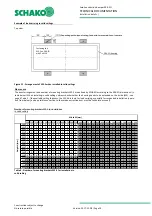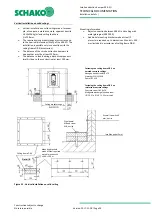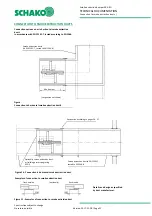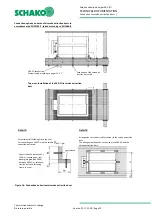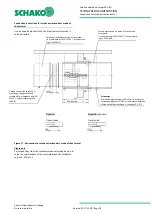
Smoke extraction damper ERK-SO
TECHNICAL DOCUMENTATION
Installation details |
Construction subject to change
No
return
possible
Version:
2017-11-28
|
Page
8
INSTALLATION DETAILS
Installation in solid walls
o
Installation in solid walls (shaft walls, shafts, ducts
and fire walls) made of, for example, concrete, ma-
sonry according to EN 1996 or DIN 1053; solid plas-
ter wall boards according to EN 12859 or DIN 18163;
apparent density
≥
450 kg/m³ and wall thickness W
≥
100 mm.
o
Distance to the bearing adjacent components (wall /
solid ceiling) is minimum 75 mm.
Wet installation
o
Circumferential gaps "s" must be completely filled
with mortar of category M2.5 to M15 in accordance
with EN 998-2 (previously: MG II to III according to
DIN 1053) or fire protection mortar of suitable
grades. The minimum gap size s
min
is 10 mm; maxi-
mum gap size s
max
≤
60 mm. The mortar lining must
be executed such that it is permanent and, for exam-
ple no mortar breaks occur. The information given
by the mortar manufacturer must be observed.
o
If the smoke extraction damper is installed during
the construction of the wall, the gaps "s" can be
omitted. The mortar bed depth must be executed in
the minimum wall thickness and may not be less
than 100 mm. When performing a mortar lining or
direct installation, make sure that the housing is not
pressed toward the inside (reinforcement). If neces-
sary, a statically active lintel must be provided.
o
In case of dry installation next to each other, the
smoke extraction dampers (max. 2 pieces) can be in-
stalled without clearance.
o
In case of wet installation on top of each other, the
distance between the smoke extraction dampers
must be at least 200 mm.
Dry installation
o
Circumferential gaps "s" must be completely filled
with mineral wool (non-flammable EN 13501-1, ap-
parent/packing density approx. 100 kg/m³, melting
point
≥
1000 °C) and secured with a circumferential
frame made of silicate structural panels. The mini-
mum gap size s
min
is 10 mm; maximum gap size s
max
≤
20 mm.
o
In case of dry installation, the distance of the smoke
extraction dampers to one another must be at least
200 mm.
Figure 3 - Opening dimensions of the solid wall
* Please note
Fill circumferential gaps "s" approx. 15 ±5 mm with mineral
wool (in case of wall installation only) (non-flammable EN
13501-1, apparent/packing density approx. 100 kg/m³, melt-
ing point
≥
1000 °C) or mortar (at least 10 to
≤
60 mm) of cat-
egory M2.5 to M15 in accordance with EN 998-2 (previously:
MG II to III according to DIN 1053) or fire protection mortar of
suitable grades.
Figure 4 - Air flow direction
Opening dimension
Openi
ng di
men-
Plung


