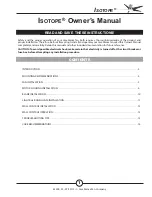
Part No. FRG
10
SYSTEM COMPONENTS
CUSTOM DIMENSIONS ARE AVAILABLE TO SUIT YOUR NEEDS IN EVEN AND ODD SIZES
FLOOR/ROOF GUIDE
Part No. FRG
The Floor/Roof Guide is used
at the penetration of floors and
roofs to guide the vent. This part
is designed to absorb lateral
loads only. It will not support
vertical vent sections.
I.D.
A
5"
8
7
⁄
8
"
6"
9
3
⁄
8
"
7-8"
10
3
⁄
8
"
9-10"
11
3
⁄
8
"
11-12"
12
3
⁄
8
"
13-14"
13
3
⁄
8
"
15-16"
14
3
⁄
8
"
17-18"
15
3
⁄
8
"
19-20"
16
3
⁄
8
"
21-22"
17
3
⁄
8
"
23-24"
18
3
⁄
8
"
25-26"
19
3
⁄
8
"
27-28"
20
3
⁄
8
"
29-30"
21
3
⁄
8
"
31-32"
22
3
⁄
8
"
33-34"
23
3
⁄
8
"
35-36"
24
3
⁄
8
"
37-38"
25
3
⁄
8
"
39-40"
26
3
⁄
8
"
41-42"
27
3
⁄
8
"
43-44"
28
3
⁄
8
"
45-46"
29
3
⁄
8
"
47-48"
30
3
⁄
8
"
Part No. WG
WALL GUIDE
Part No. WG
The Wall Guide is used to
guide long vertical runs that
are placed adjacent to walls.
This part will maintain proper
clearance to combustibles
when properly installed.
I.D.
A
B
5-6"
11"
7
13
⁄
16
"
7-8"
13"
8
1
⁄
2
"
9-10"
14"
8
5
⁄
8
"
11-12"
15"
9"
13-14"
17"
9
7
⁄
16
"
15-16"
18"
9
3
⁄
4
"
17-18"
20"
10
1
⁄
4
"
19-20"
21" 10
9
⁄
16
"
21-22"
23"
11
1
⁄
8
"
23-24"
24"
11
5
⁄
16
"
25-26"
26"
11
7
⁄
8
"
27-28"
27"
12
1
⁄
8
"
29-30"
29" 12
11
⁄
16
"
31-32"
30" 12
15
⁄
16
"
33-34"
32
"
13
1
⁄
2
"
35-36"
33
" 13
11
⁄
16
"
37-38"
35
"
14
5
⁄
16
"
39-40"
36
"
14
1
⁄
2
"
41-42"
38" 15
1
⁄
16
"
43-44"
39
"
15
5
⁄
16
"
45-46"
44
" 16
11
⁄
16
"
47-48"
45"
16
7
⁄
8
"
Part No. SP
SUPPORT PLATE
Part No. SP
The Support Plate is the
primary load carrying member
of the vent assembly. This part
is designed to support (B) (See
Chart Below) feet of vertical
vent section as well as provide
fixed points in breeching runs.
Includes 1 inner band and
2 half outer bands.
Note: This part must be
placed at the connection
of two flue sections.
WALL SUPPORT
Part No. WS
The Wall Support is used to
provide vent support along
a wall. The wall support will
maintain the required clearance
to combustible structures when
properly installed and can
support (C) (See Chart Below)
feet of vertical chimney.
Includes 1 inner band and
2 half outer bands.
Note: This part must be
placed at the connection
of two flue sections.
I.D.
A
B
(FT)
5-6"
19
3
⁄
16
" 403'
7-8"
21
3
⁄
16
"
389'
9-10"
23
3
⁄
16
" 375'
11-12" 25
3
⁄
16
"
361'
13-14" 27
3
⁄
16
" 347'
15-16" 29
3
⁄
16
" 334'
17-18" 31
3
⁄
16
"
320'
19-20" 34
3
⁄
16
" 306'
21-22" 36
3
⁄
16
" 292'
23-24" 38
3
⁄
16
" 278'
25-26" 40
3
⁄
16
" 264'
27-28" 42
3
⁄
16
" 250'
29-30" 44
3
⁄
16
" 236'
31-32" 46
3
⁄
16
" 222'
33-34" 48
3
⁄
16
" 208'
35-36" 50
3
⁄
16
" 195'
37-38" 52
3
⁄
16
"
181'
39-40" 54
3
⁄
16
" 167'
41-42" 56
3
⁄
16
" 153'
43-44" 58
3
⁄
16
" 139'
45-46" 60
3
⁄
16
" 125'
47-48" 62
3
⁄
16
"
111'
Part No. WS
I.D. A
B
C
(FT)
5-6"
11" 12
3
⁄
8
" 193'
7-8"
13" 14
3
⁄
8
" 171'
9-10" 14" 15
3
⁄
4
" 164'
11-12" 15" 17
1
⁄
16
" 153'
13-14" 17" 19
1
⁄
16
" 148'
15-16" 18" 20
7
⁄
16
" 140'
17-18" 20" 22
1
⁄
2
" 134'
19-20" 21" 24
1
⁄
8
" 129'
21-22" 23" 26
3
⁄
16
" 123'
23-24" 24" 27
1
⁄
2
" 119'
25-26" 26" 29
1
⁄
2
" 113'
27-28" 27" 30
7
⁄
8
" 108'
29-30" 29" 32
7
⁄
8
" 103'
31-32" 30" 34
1
⁄
4
" 120'
33-34" 32" 36
1
⁄
4
" 114'
35-36" 33" 37
5
⁄
8
"
88'
37-38" 35" 39
9
⁄
16
"
81'
39-40" 36" 40
15
⁄
16
" 77'
41-42" 38" 42
15
⁄
16
" 73'
43-44" 39" 44
5
⁄
16
"
68'
45-46" 44"
47"
64'
47-48" 45" 49
11
⁄
16
" 60'
A
B
A
1
1
⁄
8
"
1
⁄
2
" HOLES
A
B
A
A






























