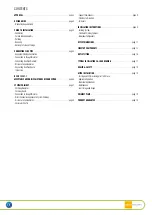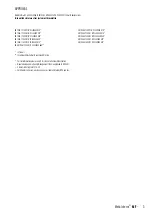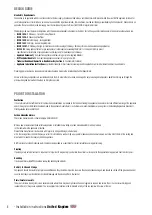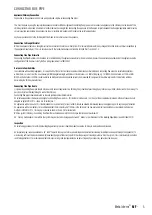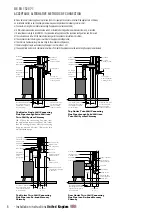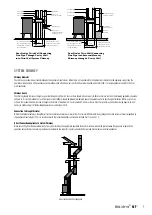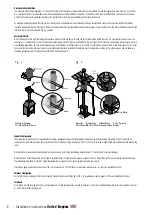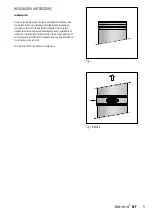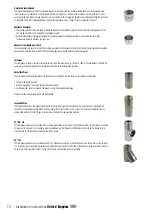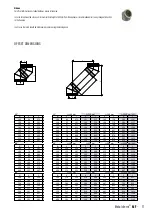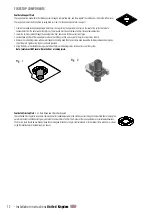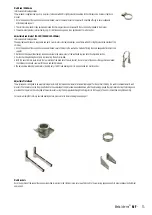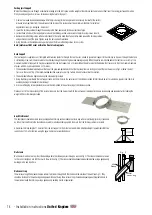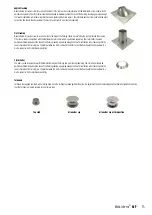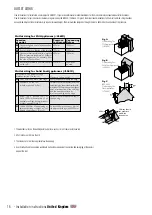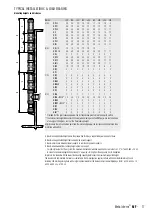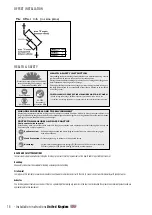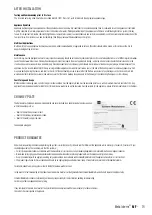
NL 2:3 1:1,5
GB 1:2
BE 13:15 1:1,15
FR 2:3 1:1,5
DE
3:5
1:1,7
CH 1:1
IT
2:3
1:1,5
FI 11:18 1:1,64
NO 8:11 1:1,375
LV 1:2
PL 5:8 1:1,6
CZ 2:3 1:1,5
GR 2:3 1:1,5
CY 3:5 1:1,7
SE 10:16 1:1,6
DK 28:37 1:1,32
AT 2:3 1:1,5
HU 1:2
RO 2:3 1:1,5
RS 2:3 1:1,5
BG
3:5
1:1,7
IE 1:2
LU
1:2 (of 3:5)
EG
2:3
1:1,5
NZ 1:2
RU 2:3
MD 1:2
EU 2:3 1:1,5
Land Verhouding
vlag vlag+outline kleurcodes
Vlaggen (v.2015)
C-M-Y-K:
0-84-77-32
C-M-Y-K:
0-0-0-0
Pantone
032-C
C-M-Y-K:
0-0-0-0
C-M-Y-K:
76-50-0-46
C-M-Y-K:
100-72-0-18.5
C-M-Y-K:
0-0-0-0
C-M-Y-K:
0-91-76-6
C-M-Y-K:
100-72-0-18.5
C-M-Y-K:
0-0-0-0
C-M-Y-K:
0-91-76-6
C-M-Y-K:
0-0-0-100
C-M-Y-K:
0-15-95-0
C-M-Y-K:
0-90-80-5
C-M-Y-K:
100-70-0-5
C-M-Y-K:
0-0-0-0
C-M-Y-K:
0-90-86-0
C-M-Y-K:
0-0-0-100
C-M-Y-K:
0-100-100-0
C-M-Y-K:
0-12-100-5
Pantone
144-C
Pantone
336-C
C-M-Y-K:
0-0-0-0
C-M-Y-K:
0-100-100-0
C-M-Y-K:
0-0-0-0
C-M-Y-K:
100-0-100-45
C-M-Y-K:
0-0-0-0
C-M-Y-K:
0-100-100-0
C-M-Y-K:
100-70-0-10
C-M-Y-K:
0-10-95-0
C-M-Y-K:
0-90-80-5
Pantone
186-C
Pantone
116-C
C-M-Y-K:
0-0-0-100
C-M-Y-K:
100-70-0-10
C-M-Y-K:
0-10-95-0
C-M-Y-K:
0-90-80-5
C-M-Y-K:
100-70-0-10
C-M-Y-K:
0-10-95-0
C-M-Y-K:
0-90-80-5
Pantone
347-C
Pantone
151
RGB:
255-255-255
RGB:
0-150-110
RGB:
214-38-18
Pantone
032-C
C-M-Y-K:
0-0-0-0
Pantone
299
C-M-Y-K:
100-56-0-18.5
C-M-Y-K:
0-0-0-0
Pantone Red
032 U
C-M-Y-K:
0-0-0-0
Pantone Red
281 U
C-M-Y-K:
25-96-84-19
C-M-Y-K:
0-0-0-0
Pantone
186-C
C-M-Y-K:
0-0-0-0
C-M-Y-K:
0-0-0-0
Pantone
348-C
#: D4 21 3D
ca.10-96-71-1
#: E9 E8 E7
NCS
0580-Y10R
NCS
4055-R95B
Pantone
281 U
Pantone Red
032 U
C-M-Y-K:
0-0-0-0
C-M-Y-K:
ca.98-99-22-14
C-M-Y-K:
0-0-0-0
Pantone
186-C
C-M-Y-K:
0-0-0-0
C-M-Y-K:
100-80-0-0
C-M-Y-K:
0-0-100-0
3/2
2/9
1
1
3/2
30°
2/3
Terminals
Terminals are supplied complete with a locking band. Once the terminal has been pushed into place, the adjustment
bolt on the locking band clip should be tightened to ensure that the terminal is properly secured to the previous pipe.
Flue terminations for solid fuel & oil are subject to EN15287-1. Figures A and B illustrate recommendations for the
most commonly encountered outlet terminations. Flue terminations for gas in domestic situations are governed by
the BS5440-1 Section 4.2. Figure C illustrates recommendations for the most common siting situations encountered.
Adjacent taller structures may require increased height. The minimum flue projection through the roof is 600mm to
the underside of the terminal.
Fig. A
Outlet siting for
Oil Appliances
(<45kW)
Fig. B
Outlet siting for
Solid Fuel Appliances
(<50kW)
Fig. C
BS 5440-1
Outlet siting for
Gas Appliances
(<70kW)
The weather surface is the building external surface,
such as its roof, tiles or external walls.
A flat roof has a pitch less than 10˚.
The clearance for A or B, as appropriate, will also apply.
A vertical flue fixed to an outside wall should be
treated as equivalent to an inside flue emerging at the
nearest edge of the roof.
1.
2.
3.
4.
Tapered
Terminal
Raincap
Anti Splash
Terminal
Point where flue passes through
weather surface (Notes 1, 2)
Clearance to flue outlet
At or within 600mm of the ridge
Elsewhere on the roof
(whether pitched or flat)
Below (on a pitched roof) or
within 2300mm horizontally to an
openable rooflight, dormer window
or other opening (Note 3)
Within 2300mm of an adjoining or
adjacent building, whether or not
beyond the boundary (Note 3)
At or within 600mm above the ridge
At least 2300mm horizontally from the
nearest point on the weather surface and:
a) at least 1000mm above the highest
point of intersection of the chimney
and the weather surface; or
b) at least as high as the ridge
At least 1000mm above the top of
the opening
At least 600mm above any part of
the adjacent building within 2300mm
A
B
C
D
Outlet siting for Solid Fuel Appliances (<50kW)
Outlet siting for Oil Appliances (<45kW)
Location
of outlet
Pressure
Jet Burner
Vapourising
Burner
Above the highest point of an intersection
with the roof
From a structure to the side of the terminal
Above a vertical structure which is less than
750mm (pressure jet burner) or 2300mm
(vapourising burner) horizontally from
the side of the terminal
From a ridge terminal to a vertical structure
on the roof
600mm
750mm
600mm
1500mm
1000mm
2300mm
1000mm
Should not
be used
M
N
O
P
P
O
N
M
A
D
B
C
A
600mm
min
600mm
min
less
than
600mm
1500
1500
600 min
Chimney should
not penetrate
within the
shaded area
600
600
2000
P
O
N
M
A
D
B
C
A
600mm
min
600mm
min
less
than
600mm
1500
1500
600 min
Chimney should
not penetrate
within the
shaded area
600
600
2000
P
O
N
M
A
D
B
C
A
600mm
min
600mm
min
less
than
600mm
1500
1500
600 min
Chimney should
not penetrate
within the
shaded area
600
600
2000
OUTLET SITING
31
Terminals
Terminals are supplied complete with a locking band. Once the terminal has been pushed into place, the adjustment
bolt on the locking band clip should be tightened to ensure that the terminal is properly secured to the previous pipe.
Flue terminations for solid fuel & oil are subject to EN15287-1. Figures A and B illustrate recommendations for the
most commonly encountered outlet terminations. Flue terminations for gas in domestic situations are governed by
the BS5440-1 Section 4.2. Figure C illustrates recommendations for the most common siting situations encountered.
Adjacent taller structures may require increased height. The minimum flue projection through the roof is 600mm to
the underside of the terminal.
Fig. A
Outlet siting for
Oil Appliances
(<45kW)
Fig. B
Outlet siting for
Solid Fuel Appliances
(<50kW)
Fig. C
BS 5440-1
Outlet siting for
Gas Appliances
(<70kW)
The weather surface is the building external surface,
such as its roof, tiles or external walls.
A flat roof has a pitch less than 10˚.
The clearance for A or B, as appropriate, will also apply.
A vertical flue fixed to an outside wall should be
treated as equivalent to an inside flue emerging at the
nearest edge of the roof.
1.
2.
3.
4.
Tapered
Terminal
Raincap
Anti Splash
Terminal
Point where flue passes through
weather surface (Notes 1, 2)
Clearance to flue outlet
At or within 600mm of the ridge
Elsewhere on the roof
(whether pitched or flat)
Below (on a pitched roof) or
within 2300mm horizontally to an
openable rooflight, dormer window
or other opening (Note 3)
Within 2300mm of an adjoining or
adjacent building, whether or not
beyond the boundary (Note 3)
At or within 600mm above the ridge
At least 2300mm horizontally from the
nearest point on the weather surface and:
a) at least 1000mm above the highest
point of intersection of the chimney
and the weather surface; or
b) at least as high as the ridge
At least 1000mm above the top of
the opening
At least 600mm above any part of
the adjacent building within 2300mm
A
B
C
D
Outlet siting for Solid Fuel Appliances (<50kW)
Outlet siting for Oil Appliances (<45kW)
Location
of outlet
Pressure
Jet Burner
Vapourising
Burner
Above the highest point of an intersection
with the roof
From a structure to the side of the terminal
Above a vertical structure which is less than
750mm (pressure jet burner) or 2300mm
(vapourising burner) horizontally from
the side of the terminal
From a ridge terminal to a vertical structure
on the roof
600mm
750mm
600mm
1500mm
1000mm
2300mm
1000mm
Should not
be used
M
N
O
P
P
O
N
M
A
D
B
C
A
600mm
min
600mm
min
less
than
600mm
1500
1500
600 min
Chimney should
not penetrate
within the
shaded area
600
600
2000
P
O
N
M
A
D
B
C
A
600mm
min
600mm
min
less
than
600mm
1500
1500
600 min
Chimney should
not penetrate
within the
shaded area
600
600
2000
P
O
N
M
A
D
B
C
A
600mm
min
600mm
min
less
than
600mm
1500
1500
600 min
Chimney should
not penetrate
within the
shaded area
600
600
2000
OUTLET SITING
31
Terminals
Terminals are supplied complete with a locking band. Once the terminal has been pushed into place, the adjustment
bolt on the locking band clip should be tightened to ensure that the terminal is properly secured to the previous pipe.
Flue terminations for solid fuel & oil are subject to EN15287-1. Figures A and B illustrate recommendations for the
most commonly encountered outlet terminations. Flue terminations for gas in domestic situations are governed by
the BS5440-1 Section 4.2. Figure C illustrates recommendations for the most common siting situations encountered.
Adjacent taller structures may require increased height. The minimum flue projection through the roof is 600mm to
the underside of the terminal.
Fig. A
Outlet siting for
Oil Appliances
(<45kW)
Fig. B
Outlet siting for
Solid Fuel Appliances
(<50kW)
Fig. C
BS 5440-1
Outlet siting for
Gas Appliances
(<70kW)
The weather surface is the building external surface,
such as its roof, tiles or external walls.
A flat roof has a pitch less than 10˚.
The clearance for A or B, as appropriate, will also apply.
A vertical flue fixed to an outside wall should be
treated as equivalent to an inside flue emerging at the
nearest edge of the roof.
1.
2.
3.
4.
Tapered
Terminal
Raincap
Anti Splash
Terminal
Point where flue passes through
weather surface (Notes 1, 2)
Clearance to flue outlet
At or within 600mm of the ridge
Elsewhere on the roof
(whether pitched or flat)
Below (on a pitched roof) or
within 2300mm horizontally to an
openable rooflight, dormer window
or other opening (Note 3)
Within 2300mm of an adjoining or
adjacent building, whether or not
beyond the boundary (Note 3)
At or within 600mm above the ridge
At least 2300mm horizontally from the
nearest point on the weather surface and:
a) at least 1000mm above the highest
point of intersection of the chimney
and the weather surface; or
b) at least as high as the ridge
At least 1000mm above the top of
the opening
At least 600mm above any part of
the adjacent building within 2300mm
A
B
C
D
Outlet siting for Solid Fuel Appliances (<50kW)
Outlet siting for Oil Appliances (<45kW)
Location
of outlet
Pressure
Jet Burner
Vapourising
Burner
Above the highest point of an intersection
with the roof
From a structure to the side of the terminal
Above a vertical structure which is less than
750mm (pressure jet burner) or 2300mm
(vapourising burner) horizontally from
the side of the terminal
From a ridge terminal to a vertical structure
on the roof
600mm
750mm
600mm
1500mm
1000mm
2300mm
1000mm
Should not
be used
M
N
O
P
P
O
N
M
A
D
B
C
A
600mm
min
600mm
min
less
than
600mm
1500
1500
600 min
Chimney should
not penetrate
within the
shaded area
600
600
2000
P
O
N
M
A
D
B
C
A
600mm
min
600mm
min
less
than
600mm
1500
1500
600 min
Chimney should
not penetrate
within the
shaded area
600
600
2000
P
O
N
M
A
D
B
C
A
600mm
min
600mm
min
less
than
600mm
1500
1500
600 min
Chimney should
not penetrate
within the
shaded area
600
600
2000
OUTLET SITING
31
1� The weather surface is the building external surface, such as its roof, tiles or external walls�
2� A flat roof has a pitch less than 10˚�
3� The clearance for A or B, as appropriate, will also apply�
4� A vertical flue fixed to an outside wall should be treated as equivalent to an inside flue emerging at the nearest
edge of the roof�
OUTLET SITING
Flue terminations for solid fuel & oil are subject to EN15287-1� Figures A and B illustrate recommendations for the most commonly encountered outlet terminations�
Flue terminations for gas in domestic situations are governed by the BS5440-1 Section 4�2� Figure C illustrates recommendations for the most common siting situations
encountered� Adjacent taller structures may require increased height� The minimum flue projection through the roof is 600mm to the underside of the terminal�
16
- Installation instructions
United Kingdom

