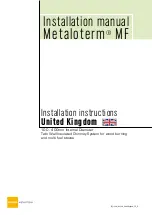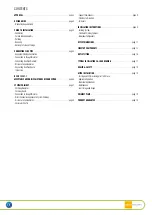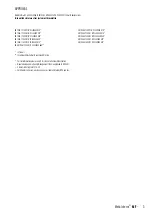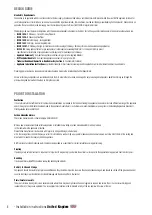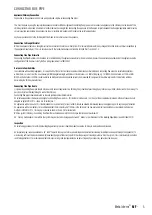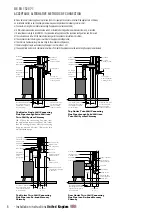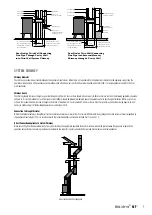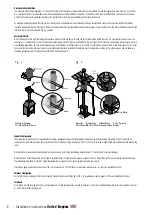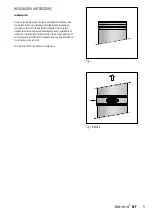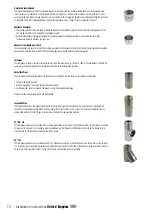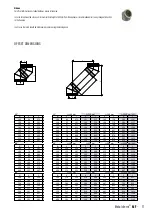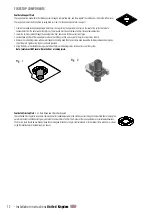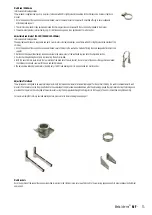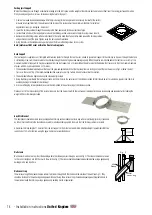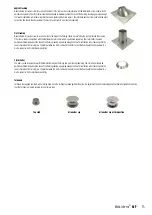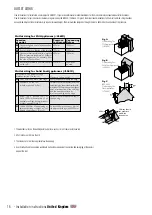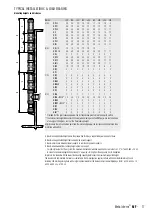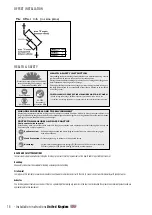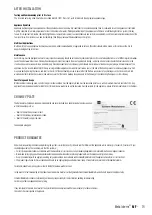
NL 2:3 1:1,5
GB 1:2
BE 13:15 1:1,15
FR 2:3 1:1,5
DE
3:5
1:1,7
CH 1:1
IT
2:3
1:1,5
FI 11:18 1:1,64
NO 8:11 1:1,375
LV 1:2
PL 5:8 1:1,6
CZ 2:3 1:1,5
GR 2:3 1:1,5
CY 3:5 1:1,7
SE 10:16 1:1,6
DK 28:37 1:1,32
AT 2:3 1:1,5
HU 1:2
RO 2:3 1:1,5
RS 2:3 1:1,5
BG
3:5
1:1,7
IE 1:2
LU
1:2 (of 3:5)
EG
2:3
1:1,5
NZ 1:2
RU 2:3
MD 1:2
EU 2:3 1:1,5
Land Verhouding
vlag vlag+outline kleurcodes
Vlaggen (v.2015)
C-M-Y-K:
0-84-77-32
C-M-Y-K:
0-0-0-0
Pantone
032-C
C-M-Y-K:
0-0-0-0
C-M-Y-K:
76-50-0-46
C-M-Y-K:
100-72-0-18.5
C-M-Y-K:
0-0-0-0
C-M-Y-K:
0-91-76-6
C-M-Y-K:
100-72-0-18.5
C-M-Y-K:
0-0-0-0
C-M-Y-K:
0-91-76-6
C-M-Y-K:
0-0-0-100
C-M-Y-K:
0-15-95-0
C-M-Y-K:
0-90-80-5
C-M-Y-K:
100-70-0-5
C-M-Y-K:
0-0-0-0
C-M-Y-K:
0-90-86-0
C-M-Y-K:
0-0-0-100
C-M-Y-K:
0-100-100-0
C-M-Y-K:
0-12-100-5
Pantone
144-C
Pantone
336-C
C-M-Y-K:
0-0-0-0
C-M-Y-K:
0-100-100-0
C-M-Y-K:
0-0-0-0
C-M-Y-K:
100-0-100-45
C-M-Y-K:
0-0-0-0
C-M-Y-K:
0-100-100-0
C-M-Y-K:
100-70-0-10
C-M-Y-K:
0-10-95-0
C-M-Y-K:
0-90-80-5
Pantone
186-C
Pantone
116-C
C-M-Y-K:
0-0-0-100
C-M-Y-K:
100-70-0-10
C-M-Y-K:
0-10-95-0
C-M-Y-K:
0-90-80-5
C-M-Y-K:
100-70-0-10
C-M-Y-K:
0-10-95-0
C-M-Y-K:
0-90-80-5
Pantone
347-C
Pantone
151
RGB:
255-255-255
RGB:
0-150-110
RGB:
214-38-18
Pantone
032-C
C-M-Y-K:
0-0-0-0
Pantone
299
C-M-Y-K:
100-56-0-18.5
C-M-Y-K:
0-0-0-0
Pantone Red
032 U
C-M-Y-K:
0-0-0-0
Pantone Red
281 U
C-M-Y-K:
25-96-84-19
C-M-Y-K:
0-0-0-0
Pantone
186-C
C-M-Y-K:
0-0-0-0
C-M-Y-K:
0-0-0-0
Pantone
348-C
#: D4 21 3D
ca.10-96-71-1
#: E9 E8 E7
NCS
0580-Y10R
NCS
4055-R95B
Pantone
281 U
Pantone Red
032 U
C-M-Y-K:
0-0-0-0
C-M-Y-K:
ca.98-99-22-14
C-M-Y-K:
0-0-0-0
Pantone
186-C
C-M-Y-K:
0-0-0-0
C-M-Y-K:
100-80-0-0
C-M-Y-K:
0-0-100-0
3/2
2/9
1
1
3/2
30°
2/3
Fig. 1
Fig. 2
Internal House
Combustible Floors
Internal
Fire Stop
Bungalow (Ventilated
Loft Space)
Combustible and Non-Combustible Floors
Distance to Combustibles
In accordance with building regulations, it is essential that the correct distance to combustible material is maintained� On solid fuel applications, where there is a risk of soot
fire, a distance of 60mm to combustibles must be maintained within a combustible floor and within a combustible shaft (see Fig�1 below)�There is no need to line the area
within the floor cavity with plasterboard; however the ventilated fire stop plate and ventilated support plate must be used�
On bungalow applications where the chimney runs through either a combustible or non-combustible ceiling, a ventilated fire stop can be used� The weight of the chimney
should be supported using the roof support� Distance to combustibles must be respected within the ceiling space (see Fig� 2 below) and mesh frame should be used within the
loft space, which must be ventilated (see Fig� 2 below)�
Enclosure/Shafts
With the exception of the room containing the appliance, where the chimney passes through any part of the building, where there is a risk of accidental human contact, i�e a
bedroom etc�, or where there is a risk of contact with combustible materials stored in a cupboard or in the roof-space, the chimney must be enclosed in an appropriate way to
meet Building Regulations� This can be achieved by boxing in the chimney in habitable rooms, or by the use of a protective wire mesh frame (minimum height of 1 mtr�) in roof
spaces etc� In all cases the minimum distance to any combustible material, including loft insulation, must be respected according to the table on page 3, and any enclosure
should be ventilated using the appropriate ventilated fire stops (see page 12)�
Support Components
The weight of a chimney system is considerable and requires independent support� Minimal weight should be borne by the appliance� The weight of the chimney can be
supported from floor level by using a base support plate, from the wall by using wall support or from first floor level by using a support plate and clamp fixed to the floor/ceiling
joists�
Wall brackets are non load bearing and provide lateral support only� Refer to the load bearing tables on page 17 for full details of maximum loadings�
Where the flue is freestanding above the roof and its height exceeds 1�5m above the last support or above the roof, a height of up to 3m can be achieved unsupported using
the extended locking bands at the joint immediately below the last support and on each pipe joint above the last support�
Alternatively guy wire brackets can be used at the 1�5m level and every 1�5m thereafter in conjunction with guy wires, or rigid stays (provided by others)�
Chimney Termination
For full information regarding to chimney termination, please refer to Annex M of BS EN 15287-1� As a guide please refer to page 16 of these installation instructions�
Terminals
All terminals must be secured with the use of a locking band� On solid fuel appliances, an open termination is normally recommended� However in certain conditions, rain caps
or storm cowl terminals may be used�
60mm
60mm
Fire Stop
Fire Stop
8
- Installation instructions
United Kingdom

