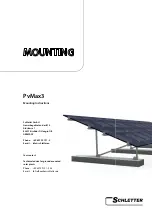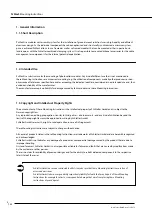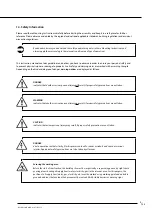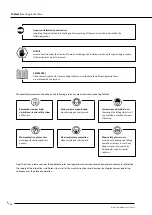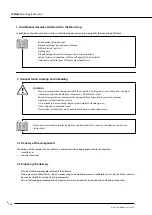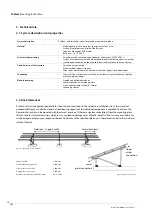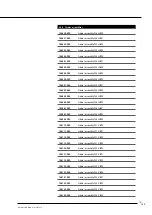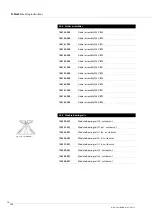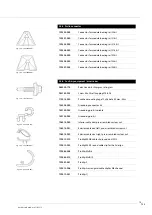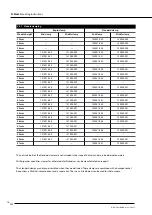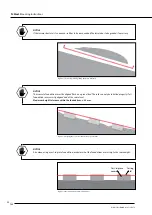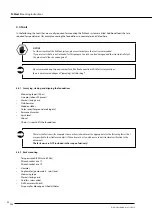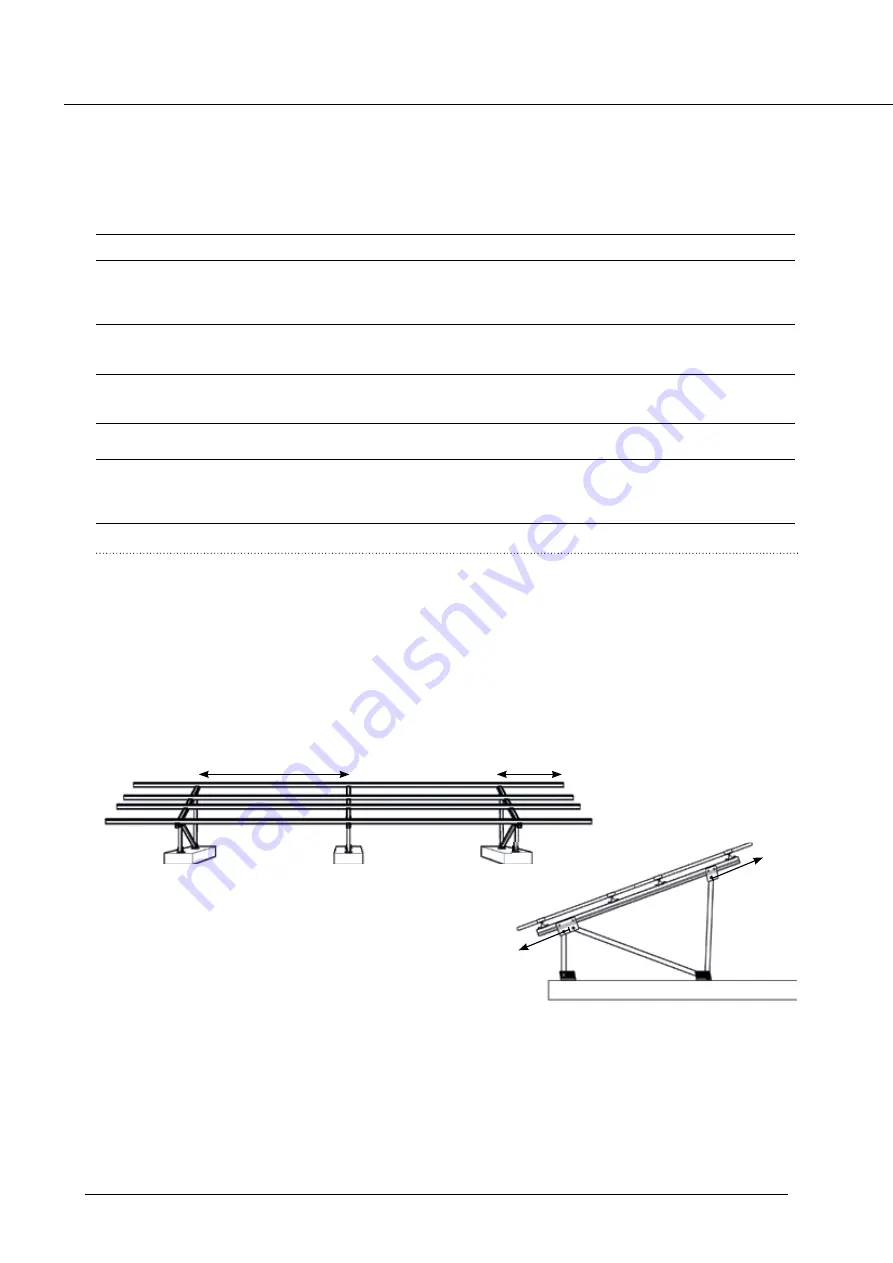
©
Schletter GmbH
as of 10/2016
PvMax3
Mounting Instructions
10
/
35
System description
PvMax3 - unit assembly system for ground-mounted solar plants
Material
•
Module bearing rails: Aluminium, special rails of the S series
•
Girders: Aluminium, special rails of the BF series
•
Supports: Aluminium, RHP profi les
•
Bolts, nuts: A2-70, A4-80
Structural dimensioning
•
According to the current national standards (in Germany: DIN 1055, EC 1).
•
System structural analysis with data on foundation dimensioning and screw anchor
recommendation based on the wind and snow loads that have to be considered
Characteristics of the structure
•
Quick and easy assembly
•
Pre-assembled support structure
•
Wide spans, which reduce the number of required supports and foundations
Foundation
•
Concrete (The structural analysis of the system features specifi cations on reinforce-
ment and dimensioning)
Module clamping
•
Framed and unframed modules
•
Combined module clamping possible
•
with standard clamps or Rapid
2+
clamps
•
Grounding clamps
3. Technical data
3.1. System description and properties
3.2. Rack tolerances
PvMax3 is always confi gured specifi cally for the wind and snow loads at the respective installation site. In the interest of
economic effi ciency, usually the maximum load-bearing capacity of the individual component is exploited. To achieve this,
however, the racks must be mounted with the utmost precision. If there are signifi cant deviations from the mounting plans,
this can lead to structural overstress which in turn can lead to damage cases. Schletter GmbH will not assume any liability for
such damages nor for any consequences thereof. Adherence to the specifi ed tolerances is therefore essential to the structural
safety of the rack.
Field span / support width
Lateral cantilever
Upper
girder
connection
Lower
girder connection
Support width
± 150 mm
Lateral cantilever of purlins
± 100 mm
Lower girder connection
± 100 mm
Upper girder connection
± 100 mm
Clearance between module and clamp
0.5 to 2 mm
Fig. 3.2.-1 (fi eld span / support width)
Fig. 3.2.-2 (girder connections)

