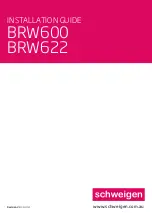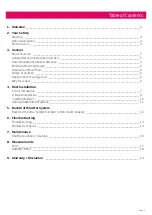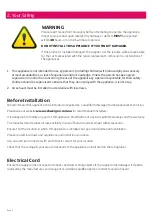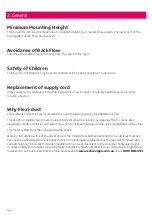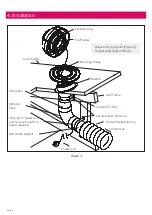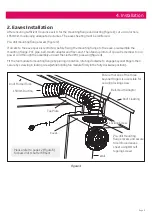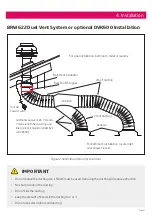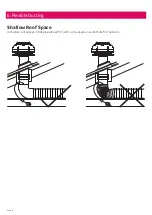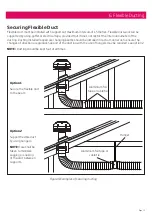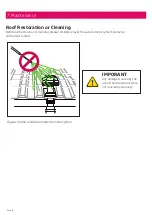
Page 9
4. Installation
2. Eaves Installation
After ensuring sufficient clearance exists for the mounting flange and ducting (figure 1), cut a circular hole
165mm Ø, maintaining adequate clearances. The eave sheeting must be reinforced.
Pre-drill mounting flange recess (figure 4).
If access to the eave space is restricted, before fixing the mounting flange to the eave, preassemble the
mounting flange, PVC pipe, bell-mouth adaptor and flexi-duct, then feed up into roof space. Remember to run
power cord through the assembly and out the slotted PVC pipe wall (figure 4).
Fit the fan module to mounting flange by placing in position, rotating clockwise to engage bayonet fingers then
secure by screwing in locking screw (while holding fan module firmly in the fully clockwise position).
Ensure that one of the three
bayonet fingers is accessible for
securing locking screw
Bell-mouth Adaptor
Roof Cladding
Locking Screw
Pre-drill mounting
flange recess and secure
to reinforced eaves
sheet using #8 self
tapping screws
Wall
Eaves
Top Plate
150mm Ducting
Roof Frame/Truss
Figure 4
Please refer to page 12 (Figure 6)
for back draft shutter fitment

