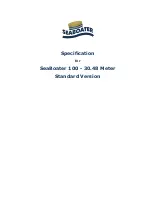
To keep track of materials, each batch of resin and catalyst, as well as all types of cloth,
shall have the lot number, date of manufacture, date of delivery and date of use
recorded.
The hull is to be built over a skinned and faired male plug. The deck is to built over
skinned female plug. Vacuum bag techniques are preferred in the construction of the
hull, deck and bulkheads. The vacuum bag shall be capable of 1 bar of pressure
throughout the curing process or as recommended by the resin supplier. Elevated
temperature cure shall be employed in the construction of the hull, deck and bulkheads
in accordance with resin manufacturer’s recommendations.
In general laminate fiber contents, mechanical properties and test samples to be
decided by Structural Engineers and or Naval Architect.
Stainless steel shall be 316 or 316L, depending on application, except where otherwise
specified. All stainless steel welding of exposed parts and of all fittings shall be finished
to a high polish. Stainless steel weldments to be passivated after welding and polishing.
All wood, if used in construction, shall be sound, clear and free from large knots, checks,
shakes or saps, well seasoned and of a kind and quality well suited for the use intended.
All lumber is to be dressed on all sides and edges, and the dimensions given are for the
finished sizes. Wood shall be of the following kinds:
Mahogany:
Honduras or equivalent
Cherry:
American
Spruce:
Sitka or equivalent
Cedar:
Red or equivalent
Teak:
Burma or equivalent
Fir:
Douglas or equivalent
Substitutions for the above specified woods must be approved, as an equivalent, by the
Architect. Equivalent woods may be used if an increase in weight will not result, and if
approved by the Architect and Owner.
Plywood shall be marine type, waterproof, phenolic resin bonded, sound on both sides.
Where finished bright externally, it shall be fir plywood faced with owner selected
material. Where painted, in quarters plywood shall be teak, poplar, hard-faced Kimpreg
or equal. Elsewhere, Douglas Fir plywood may be used. The minimum number of plys
shall be 3 for thicknesses up to 10mm, and 5 for thicknesses of 12mm to 19mm.
Veneers throughout to be a minimum thickness of 0.6mm except in areas exposed to
weather, as well as surfaces exposed to severe wear such as door faces and veneered
counter tops, where the thickness is to be no less than 1.2mm (0.048”) unless otherwise
agreed. Exterior teak veneers to be a minimum 3mm thick (.125”). All lumber is to be
dressed on all sides and edges.
All gluing is to be with a waterproof resorcinol type. Epoxy type glues can be used if
approved by the Architect.
2.5. Fastenings
Stainless steel fasteners shall be used throughout. Any substitutions shall be subject to
the Architect’s approval. All fasteners to aluminum structure shall be properly insulated
and where threaded into vital aluminum members shall be in conjunction with stainless
11












































