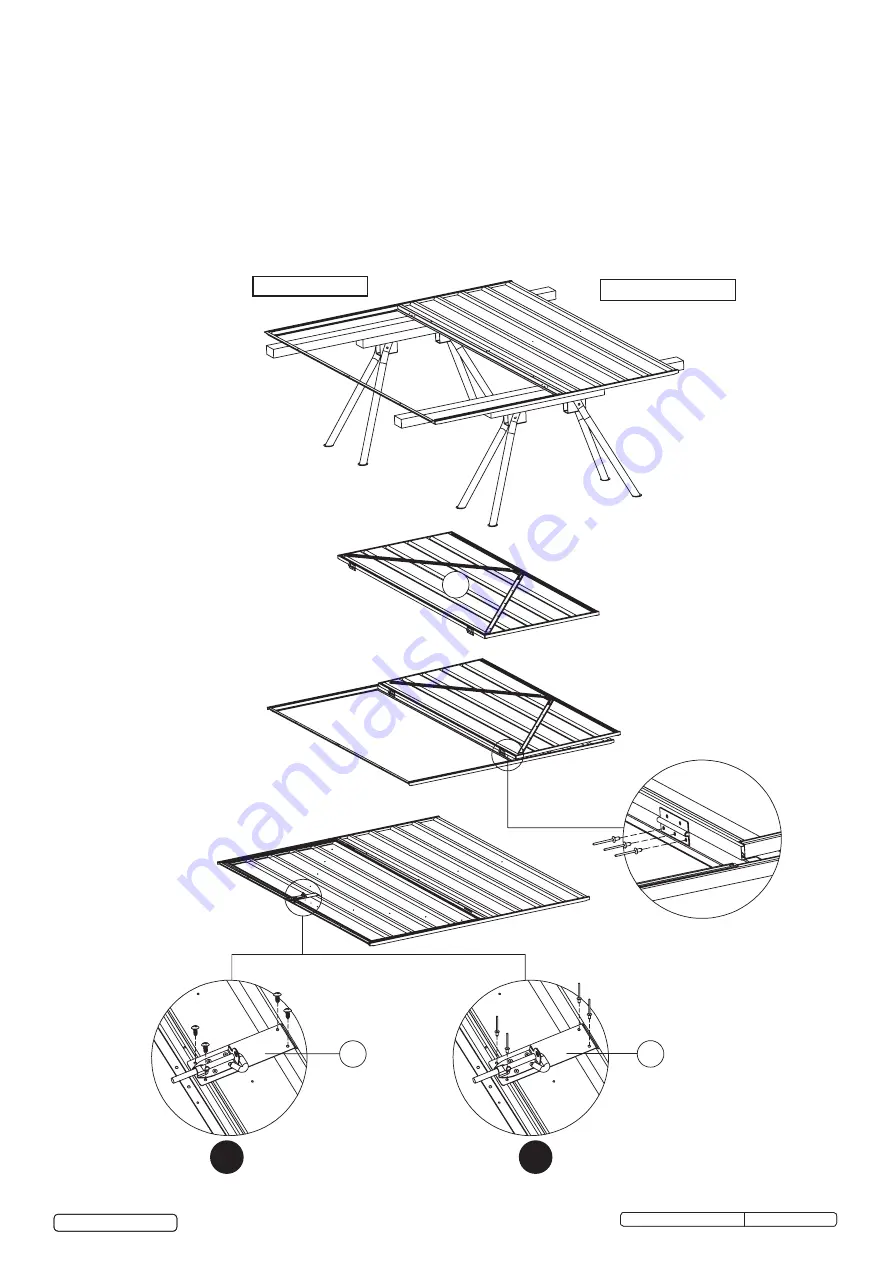
GSS1515.V2, GSS1515G.V2 Issue: 1 - 07/12/16
Original Language Version
© Jack Sealey Limited
GSS1515.V2, GSS1515G.V2 Issue: 2(I) - 13/04/17
Original Language Version
© Jack Sealey Limited
Garden
Shed
1.5 x 1.5 x 2.1m
5B
70
70
A
B
Step 6:
Assemble the front door (continued)
Fit part 5B (assembled door) to the front wall panel as per the diagram below. Use a rivet gun to fix the door using the pre-drilled
holes. Fix the pad bolt (but NOT its keeper at this stage) using the pre-drilled holes and the self-tapping screws (diagram A) or the
rivets (diagram B) provided.
RIDGES FACING UP
FIX PAD BOLT WITH
3.0 X 10MM RIVETS
FIX DOOR HINGES WITH
4.0 X 10MM RIVETS
A
B
ROOF TOP EDGE






































