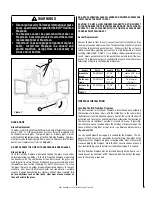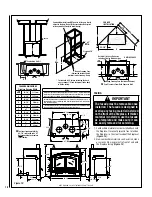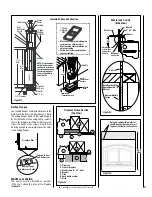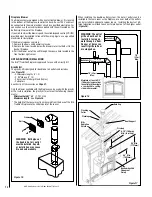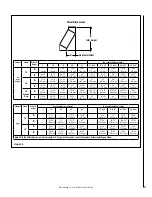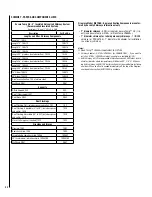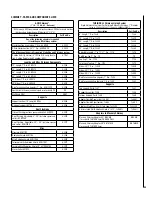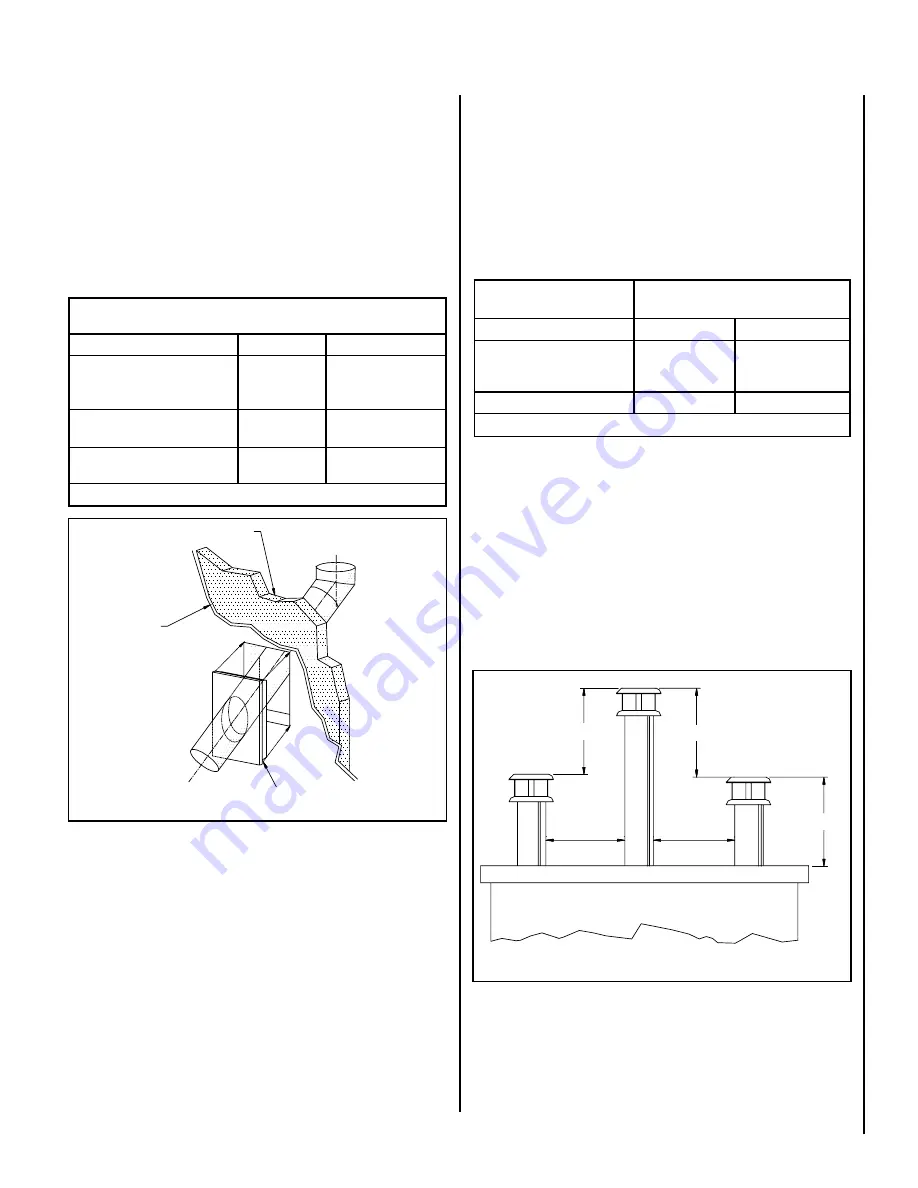
ANGLED WALL RADIATION SHIELD
(XRSMI30 and AC10RSMI30)
When traversing a combustible wall with the chimney at a 30º or 45º
angle, an angled firestop or wall radiation shield must be installed. Only
one is required.
Note: 45º angle for Canada only (XRSMI45).
In cold climate locations (climates where temperatures will fall below 32º
F / 0º C), we recommend that you use the insulated wall radiation shield
since it will maintain the home’s thermal barrier.
XRSMI30 and AC10RSMI30
(XRSMI45 - Canada Only)
Chimney Model (7” dia).
Angle
Hole Size
Secure Temp™
S2100+
Nova Temp™
Secure Temp
GX
(US only)
30º
15” x 38-1/4”
(380 mm x 972 mm)
Secure Temp
S2100+
Nova Temp
45º
Canada only
15” x 25-7/8”
(380 mm x 657 mm)
ACBI
30º
17 x 42-1/2”
(432 mm x 1080 mm)
Table 5
Figure 29
Drywall
Insulated Wall
Insulated Wall
Radiation Shield
CHIMNEY SUPPORT INSTALLATION
Universal Roof Support
This support has three possible uses:
1. For Secure Temp S2100+ / Nova Temp
/ Secure Temp
GX, it
must be used on a roof to support the chimney.
2. It may be used on a floor, ceiling or roof above an offset to support
the chimney above the offset.
3. It may be used on a floor, ceiling or roof as a supplementary support
when the chimney height exceeds 15 feet (4.6 m).
Table 6
gives maximum height of supported chimney.
NOTE:
For the ACBI chimney, a support section (ACBI7SL) must be used
every 30 feet (9m) or an universal support every 20 feet (6m) instead of
the universal roof support (ST).
CHIMNEY
MAXIMUM HEIGHT OF
SUPPORTED CHIMNEY
7” Diameter
Offset Support
Roof Support
Secure Temp
S2100+
Nova Temp
Secure Temp
GX
16 feet (5.49 m).
18 feet (6.1 m).
ACBI
40 feet (12.19 m).
50 feet (15.20 m).
Table 6
CHIMNEY CHASE AND MULTIPLE TERMINATIONS
For the purpose of this manual, a chimney chase is considered a part of
the chimney system rather than part of a building. The termination must
be placed a minimum of 18” (460 mm) above the chase.
For installations where more than one chimney is located in the same
chase or within the same area, we suggest that their terminations be
separated by at least 16” (410 mm) horizontally, and 18” (460 mm) verti-
cally. This separation is to prevent smoke migrating from one chimney
to another (see
Figure 30).
Figure 30
18” (460 mm)
16” (410 mm)
18” (460 mm)
18” (460 mm)
16” (410 mm)
For roof support installation, refer to the instructions provided with the
support.
Universal Offset Support
This support is used to support the chimney above an offset. When
the chimney offset is used to traverse a wall this support may be used
on the wall to support the chimney. The maximum heights are given in
Table 6.
For offset support installation, refer to the instructions provided
with the support.
NOTE: DIAGRAMS & ILLUSTRATIONS ARE NOT TO SCALE.
19
Summary of Contents for BIS Tradition BISTRAD
Page 25: ...NOTES 25 ...



