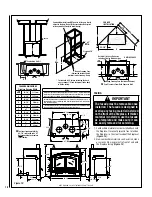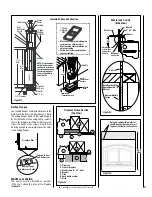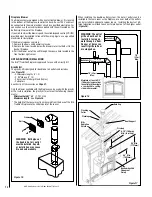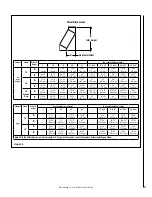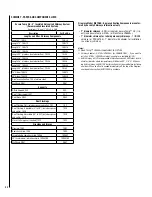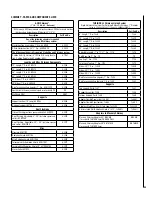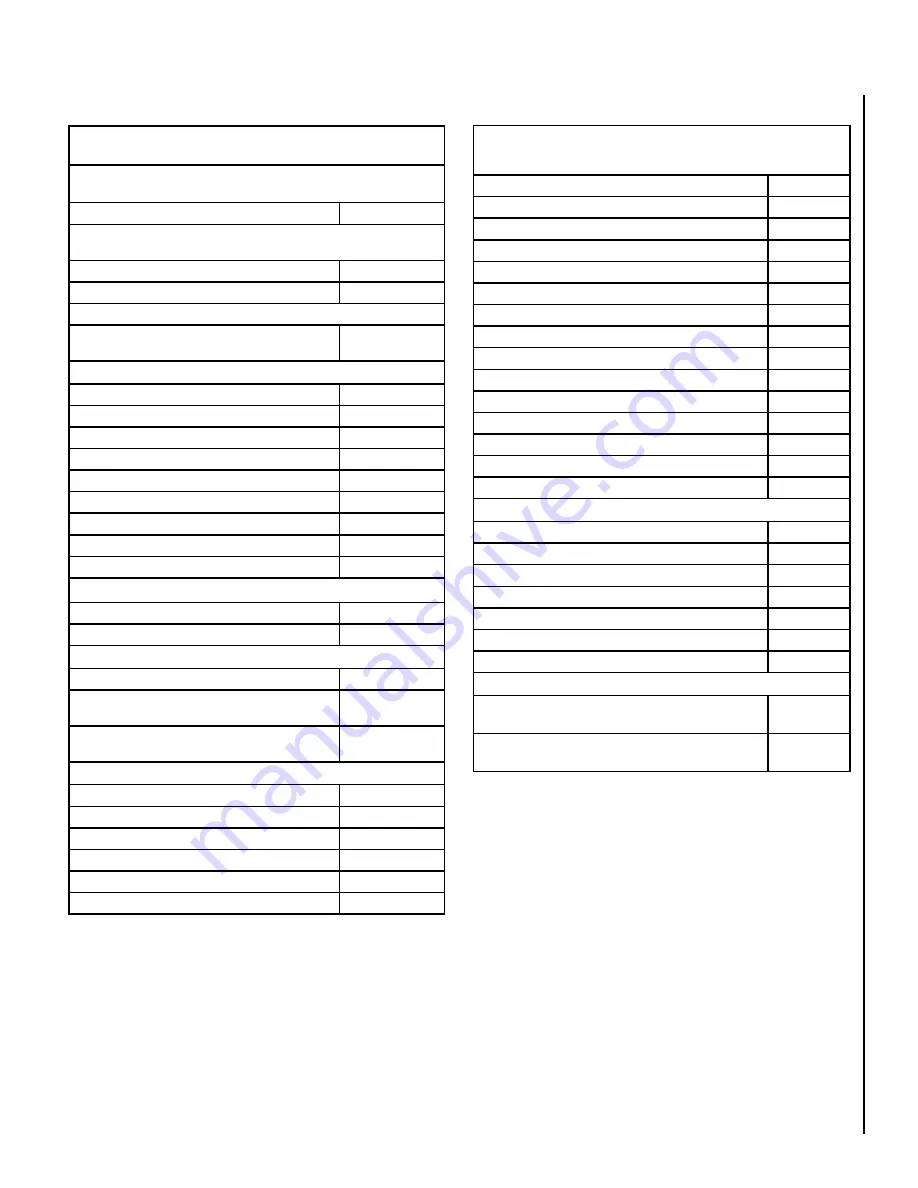
ACBI Chimney*
(7” I.D., 13” O.D. AC - Air Cooled)
* AC Chimney is NOT recommended at elevations above 4,000 feet or in cold climates
(climates where temperatures will fall below 32° F / 0° C).
Description
Cat./Part No.
One of the following adaptors is required
if installing an AC chimney system
Starter Section w/ air intake, 7” Dia., ACBI7SB
H3258
Offset Starter Section 30º, 7” Dia., ACBI7SB30
H3259
The following outside air kit is required if installing an AC chimney system
Outside Air Kit (Chimney) (4” ID Flex X 10’ Long, Insula-
tion, Outside Register And Coupling), ACZI
H1967
Lengths and Misc. Chimney Components
12” Length, 7” Dia., ACBI7L12
H3252
18” Length, 7” Dia., ACBI7L18
H3253
36” Length, 7” Dia., ACBI7L36
H3254
48” Length, 7” Dia., ACBI7L48
H3255
15º Elbow, 7” Dia., ACBI7E15
H3256
30º Elbow, 7” Dia., ACBI7E30
H3257
Rain Termination Cap (regular), 7” Dia., ACBI7CPR
H3260
Spark Arrester Screen (universal spark arrester band), PE
PE
Wall Band, XBM
XBM
Supports
Support section (10” long), ACBI7SL
H3263
Universal support, AC10SU
H3265
Roof Flashings
Flat roof flashing (includes spacer and collar), ACBI7FR
H3275
Roof Flashing, Adjustable, 5º - 30º (includes spacer and
collar), ACBI7FAR
H3276
Roof Flashing, Adjustable, 30º - 45º (includes spacer
and collar), ACBI7FBR
H3277
Misc.
Firestop, ACBI7BF
H3268
Radiation Shield, ACBI7RS
H3269
Attic Radiation Shield, ACBI7RSA
H3270
Telescopic Attic Radiation Shield, ACBI7RST
H3271
Insulated Wall Radiation Shield 30º, AC10RSMI30
H3272
Storm Collar, AC10FC
H3278
CHIMNEY - PARTS AND COMPONENTS LISTS
TUBINOX LL Chimney Lining System
Rigid Stainless Steel Liner For Relining A Masonry Chimney, 7” Diameter
Listed to ULC-S635M, UL-1777 and ULC-S640M at 2100º F
Description
Cat./Part No.
6” Length, 7” Dia., 7LL6
7LL6
12” Length, 7” Dia., 7LL12
7LL12
24” Length, 7” Dia., 7LL24
7LL24
36” Length, 7” Dia., 7LL36
7LL36
48” Length, 7” Dia., 7LL48
7LL48
Adjustable Length (7” to 11”), 7” Dia., 7L7A
7L7A
Split Base Tee, 7” Dia., 7LT
7LT
Tee Cap, 7” Dia., 7TCS
7TCS
Twist Lock Tee Cap, 7” Dia., 7LTC
7LTC
Elbow 30º, 7” Dia., 7LE30
7LE30
Elbow 45º, 7” Dia., 7LE45
7LE45
Elbow 90º, 7” Dia., 7LE90
7LE90
Rain Termination Cap (regular), 7” Dia., 7LCS
7LCS
Rain Termination Cap (deluxe), 7” Dia., 7LCC
7LCC
Supports
Top Support, Part# 7LST
7LST
Support Assembly, 7LSA
7LSA
Interior Support, Part# 7LSB
7LSB
Adaptor Flexible Pipe (male), 7LAAM
7LAAM
Adaptor Flexible Pipe (female), 7LAAF
7LAAF
Stainless Steel Flex - five (5) feet Long, 7LLFLEX
7LLFLEX
Adj. Insulated Wall Radiation Shield 6” to 12”, 7LRSMI
7LRSMI
Adaptors to Masonry Chimney
Masonry Chimney Adaptor, 45º, BISUMA
(for use with TUBINOX liner) CANADA ONLY
BISUMA
Masonry Chimney Adaptor, 30º, BISTMA30
(for use with TUBINOX liner)
BISTMA30
23
Summary of Contents for BIS Tradition BISTRAD
Page 25: ...NOTES 25 ...


