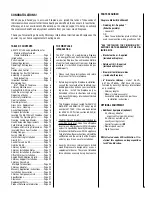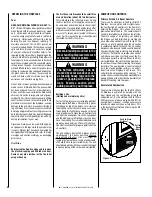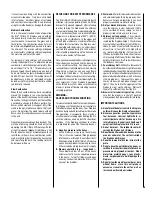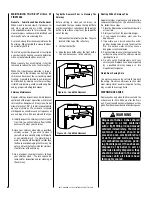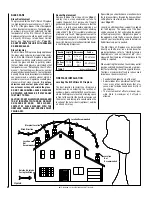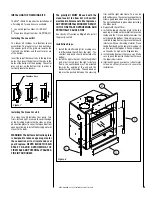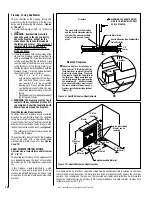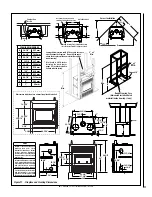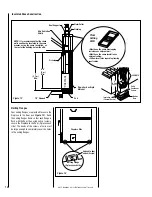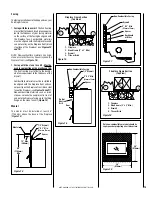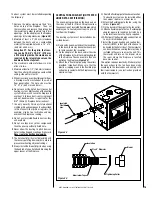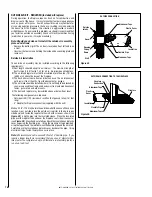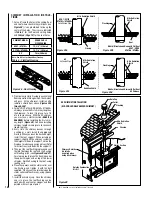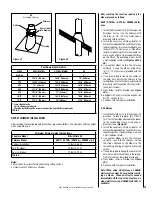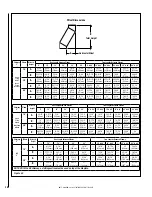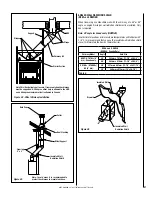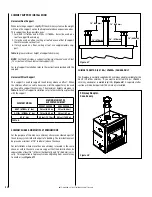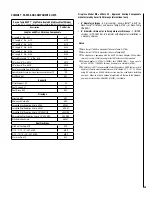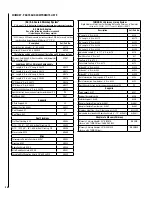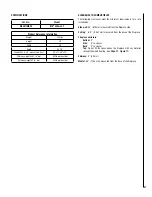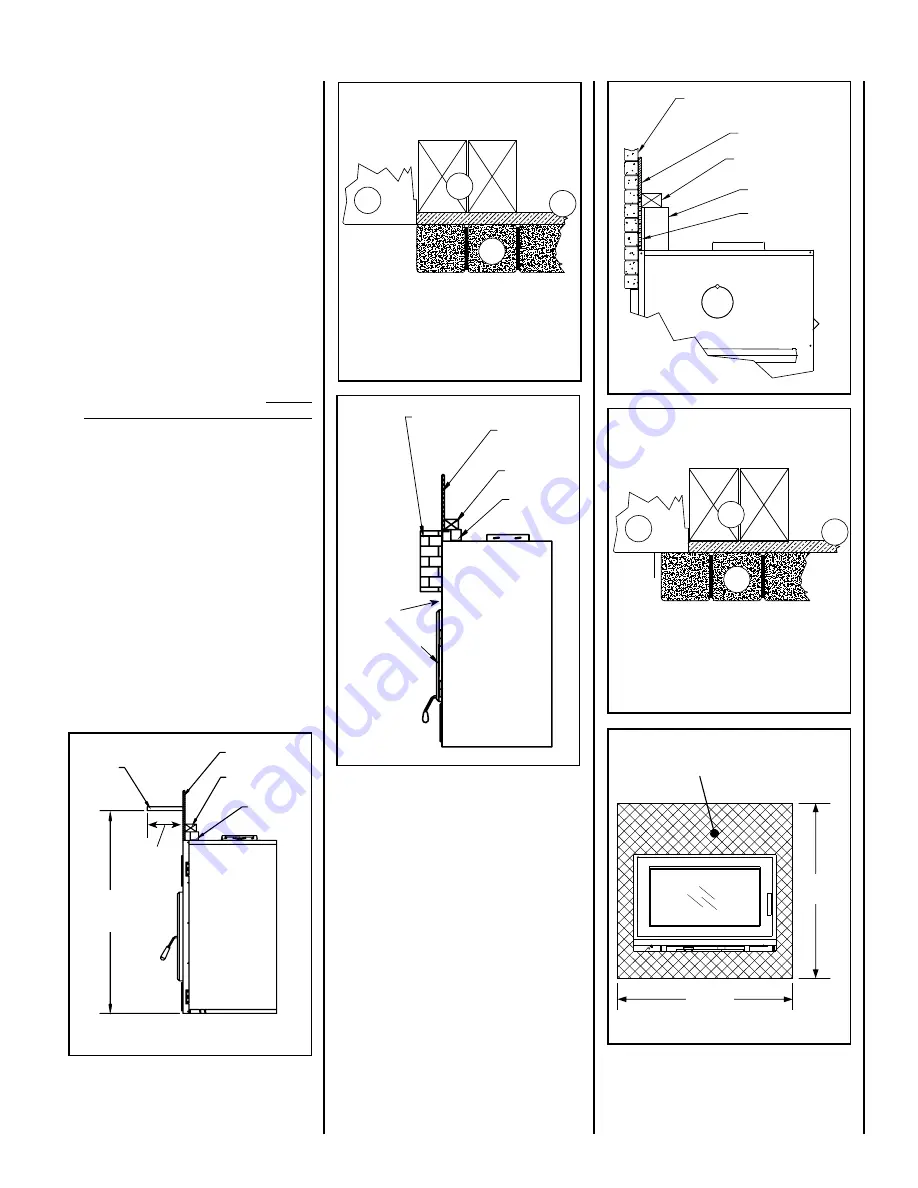
Facing
The facing installation method depends on your
finishing kit choice.
1.
Facing with the louver kit
- The 2x3 framing
must offset to the back by a distance equiva-
lent to the thickness of your facing material
so the surface of the facing be aligned with
the fireplace face. Combustible materials
must be aligned with the fireplace face and
can not overlay on the fireplace front (black
steel face of the fireplace) (see
Figures 14
and 15
).
NOTE: Non-combustible materials like brick,
stone or ceramic tiles may be overlayed on the
fireplace front (see
Figure 16
).
2.
Facing with the clean face kit - Must be
used in conjunction with a gravity vent kit.
The 2x3 framing must offset to the back by
a distance equivalent to the thickness of the
drywall.
Combustible materials must be installed to
be aligned with the fireplace front and can
not overlay on the fireplace front (black steel
face of the fireplace) (see
Figures 16 and 17
).
Non-combustible materials such as brick,
stone or ceramic tile can project in front of
and onto the fireplace facing up to the tiling
flange on the clean face kit (
Figure 19
).
Mantel
The mantel must be installed at least 45”
(1143mm) above the base of the fireplace
(
Figure 14
).
Figure 14
Figure 15
Figure 16
Figure 17
Figure 18
Figure 19
1/2” Drywall
12” Max.
(305mm)
2” X 3” Min.
(51mm x 76mm)
2” X 3” Min.
(51mm x 76mm)
2” X 3” Min.
(51mm x 76mm)
Rockboard
or Other
Spacer
Spacer
Spacer
1/2” Drywall
Drywall
Mantel
45”
(1143mm)
Min.
Door
Non-Combustible Facing
Only non-combustible material should be
superposed or projecting over this surface.
Non-Combustible Facing
Do Not
Obstruct
Grill
1
2
3
4
Fireplace Frame Section
(Top View)
Fireplace Frame Section
(Top View)
1. Fireplace
2. Wood frame (2” x 3” Min.)
3. Drywall
4. Tiles or Brick
1. Fireplace
2. Wood frame (2” x 3” Min.)
3. Drywall
4. Tiles or Brick
36”
(914mm)
36”
(914mm)
1
2
3
4
NOTE: DIAGRAMS & ILLUSTRATIONS ARE NOT TO SCALE.
13



