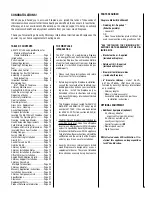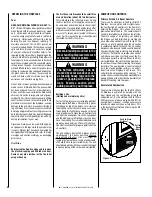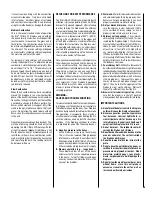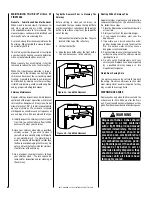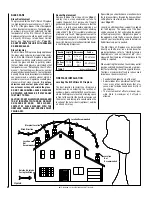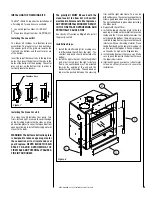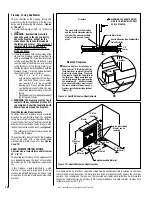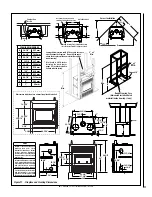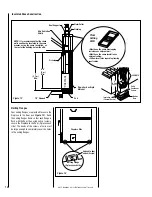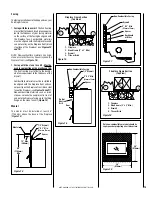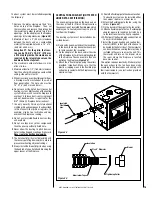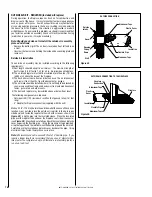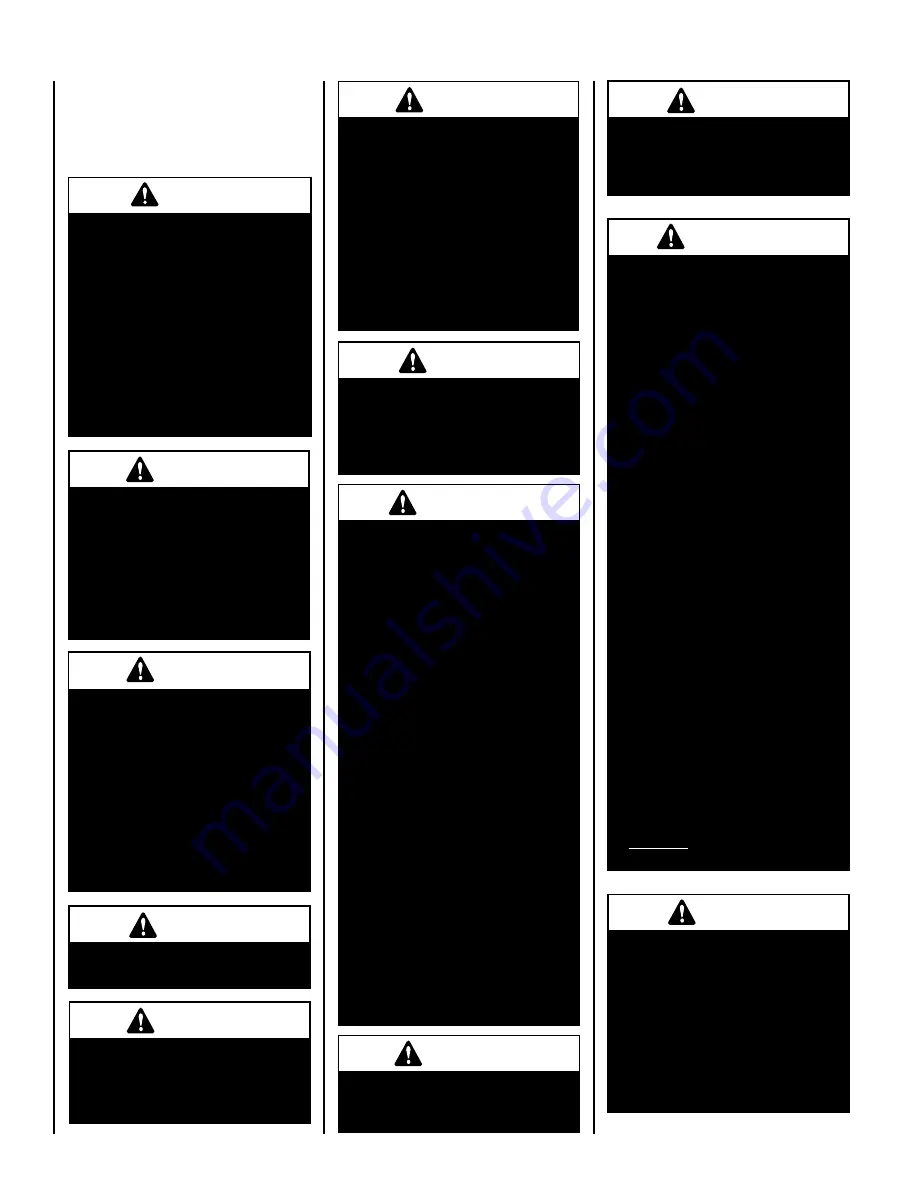
WARNING
To avoid the risk of damaging
fireplace materials and increas-
ing the risk of fire, do not use the
fireplace to cook or warm food.
IMPORTANT! GENERAL SAFETY
PRECAUTIONS. READ AND
UNDERSTAND THESE SAFETY
RULES BEFORE YOUR FIRST FIRE.
IMPORTANT
When burning wood, use SOLID
NATURAL DRY WELL-SEASONED
WOOD ONLY. Hardwoods are rec-
ommended (soft woods tend to burn
very quickly).
• DO NOT burn treated wood,
charcoal, coal, trash, cardboard,
driftwood, woods dipped in tar,
Christmas tree greens, pitch, pine
tar, creosote, chemical chimney
cleaners, flame colorants, poly-
styrene packaging, wood prod-
ucts with synthetic binders (i.e.
plywood). Plywood, lumber and
other misc. materials can produce
abnormally high temperatures,
sputtering and smoking fires and
may contain hazardous chemicals
to treat insects and fungus.
• Burning unapproved fuels can
produce excessive temperatures,
beyond the design capabilities
of the fireplace and may produce
excess sparks or may contain
hazardous chemicals. Burning
unapproved fuels can result in
a chimney fire, a house fire,
personal injury, death or loss of
property.
WARNING
Never leave children unattended
when there is a fire burning in the
fireplace.
WARNING
NEVER use gasoline, gasoline-
type lantern fuel, kerosene,
charcoal lighter fluid, naphtha,
engine oil or similar liquids to
start or “freshen up” a fire in this
fireplace. Keep any flammable
liquids a safe distance from the
fireplace at all times.
WARNING
Use care when selecting window
treatments for windows located
near the fireplace. Avoid using
combustible flowing window
treatments such as curtains on
nearby windows that are of suf-
ficient length to be blown in front
of an open flame when the window
is opened. Keep any combustible
furniture, materials or decorative
pillows at least 48" (1219 mm)
from the front fireplace opening.
WARNING
Never modify or alter your fireplace
system in any way. To do so may
create a potential fire hazard and
void the limited warranty
, listings
and approvals of this system.
WARNING
Never leave your fireplace unat-
tended while it is burning.
WARNING
Always ensure that the air inlet to
the fireplace is free from debris
and any other obstructions that
can block the entrance of air.
WARNING
Neither the manufacturer nor the
seller warrants “smoke free”
operation nor are we respon-
sible for inadequate system draft
caused by mechanical systems,
general construction conditions,
inadequate chimney heights,
adverse wind conditions and/or
unusual environmental factors or
conditions beyond our control.
IMPORTANT
WHEN INSTALLED IN A MOBILE OR
MANUFACTURED HOME:
• Mobile or manufactured home
installations must be installed in
accordance with the requirements
of the Department of Housing and
Urban Development (HUD) “Mobile
Home Construction and Safety stan-
dards” for US or Canada Mortgage
and Housing Corporation (CMHC)
for Canada.
• The fireplace must be fastened to
the floor by unfolding and screwing
the small tabs on both sides at the
bottom of the fireplace.
• It is necessary to have access
openings, for inspection purpose
only, into built-in enclosures sur-
rounding the fireplace installation.
Such openings to require a house-
hold tool for access.
• The vapor barrier of the mobile
home shall be as close as possible
of the location where the chimney
assembly penetrates the ceiling
and roof structure with no interfer-
ence to the required clearance to
combustible material.
• When the mobile or manufactured
home has a flat roof, the Attic Radia-
tion Shield must be installed from
below going through the roof (See
Figures 29b and 29d)
.
• Warning: Do not install in a
sleeping room
WARNING
THIS FIREPLACE HAS NOT BEEN
TESTED WITH AN UNVENTED
GAS LOGS OR A FIREPLACE
INSERT. TO REDUCE RISK
OF FIRE OR INJURY, DO NOT
INSTALL AN UNVENTED GAS
LOG SET OR FIREPLACE INSERT
OR OTHER PRODUCTS NOT
SPECIFIED FOR USE WITH THIS
FIREPLACE.
WARNING
THE FIREPLACE MUST BE OPER-
ATED WITH THE DOOR FULLY
OPENED OR DOOR FULLY CLOSED.
IF THE DOORS ARE LEFT PARTLY
OPENED, GAS AND FLAME MAY BE
DRAWN OUT OF THE FIREPLACE
OPENING, CREATING RISKS OF
BOTH FIRE AND SMOKE. IF THE
UNIT IS OPERATED WITH THE
DOORS FULLY OPENED, THE
OPTIONAL FIRESCREEN MUST
BE USED.
2



