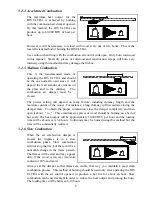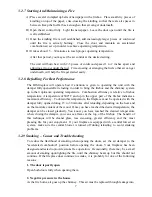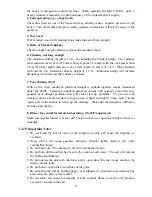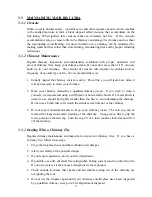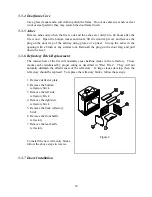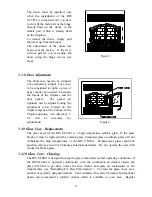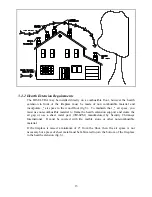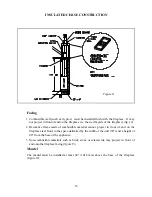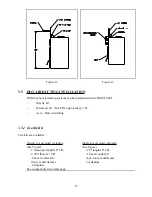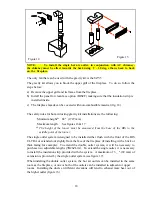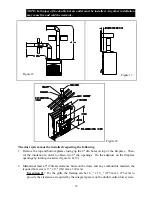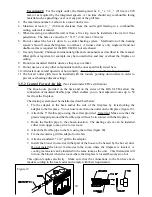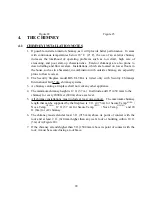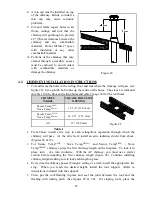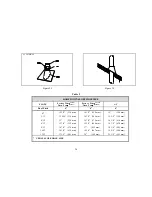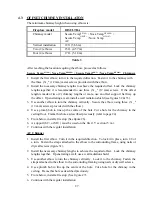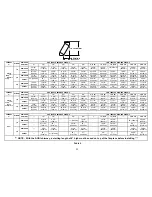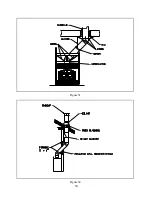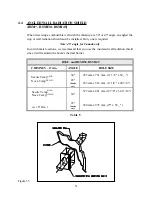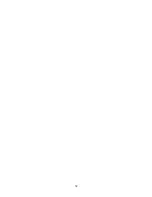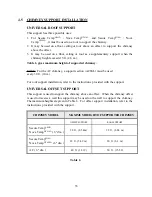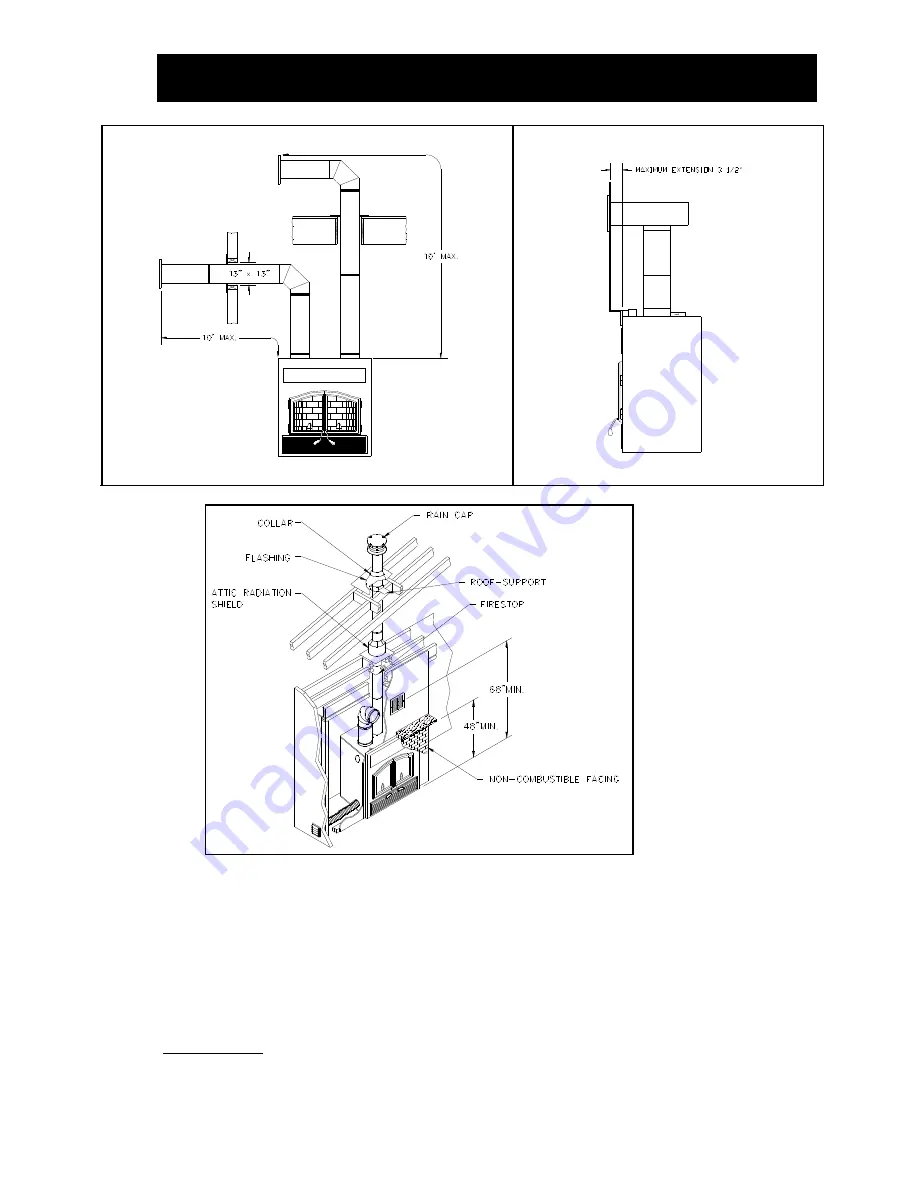
19
NOTE: both pipes of the double hot air outlet must be installed. Any other installation
may cause fire and void the warranty.
Figure 18
The duct system must be installed respecting the following
:
1.
Remove the top and bottom plates closing up the 8" dia. holes on top of the fireplace. Then,
cut the insulation in order to obtain two 8" dia. openings. Fix the adaptors on the fireplace
openings by turning clockwise (figure 14 & 15.)
2.
Maintain at least a 2" (50mm) clearance between the ducts and any combustible material; the
required hole size is 13" x 13" (330 mm x 330 mm).
Exception #1:
For the grills, the framing can be 10 _" x 10 _" (275 mm x 275 mm) to
provide the clearance as required by the integral spacers on the double outlet duct system.
Figure 16
Figure 17
Summary of Contents for EPA BIS ULTRA
Page 2: ...Printed in Canada Rev 9 April 2007 PIBISULTRAEPA ...
Page 7: ...2 2 CERTIFICATION LABEL ...
Page 10: ...5 ...
Page 20: ...15 Figure 7 Figure 9 Figure 8 Figure 10 ...
Page 30: ...25 Figure 28 NOTE THE OUTSIDE AIR KIT IS MANDATORY FOR BOTH FIREPLACE AND CHIMNEY ...
Page 35: ...30 Figure 31 Figure 32 ...
Page 37: ...32 ...


