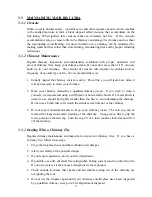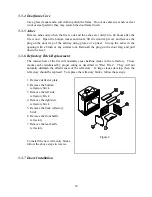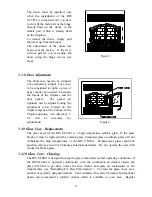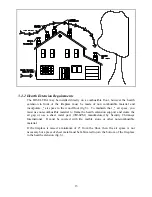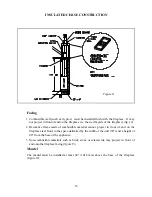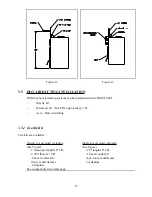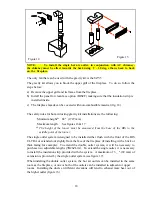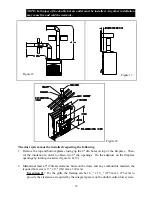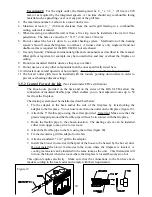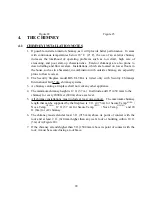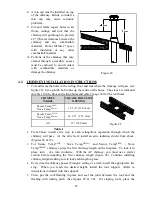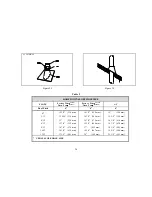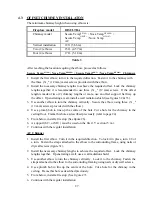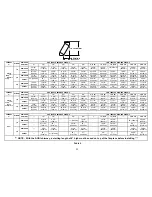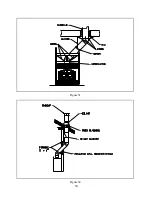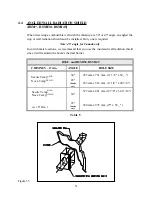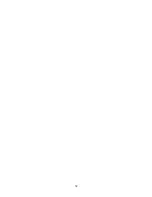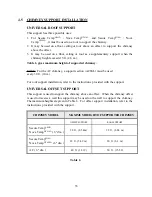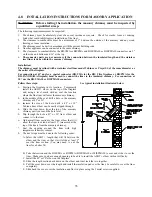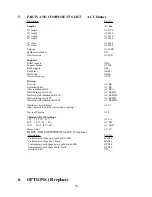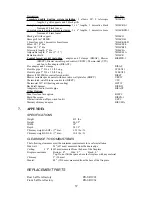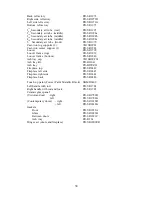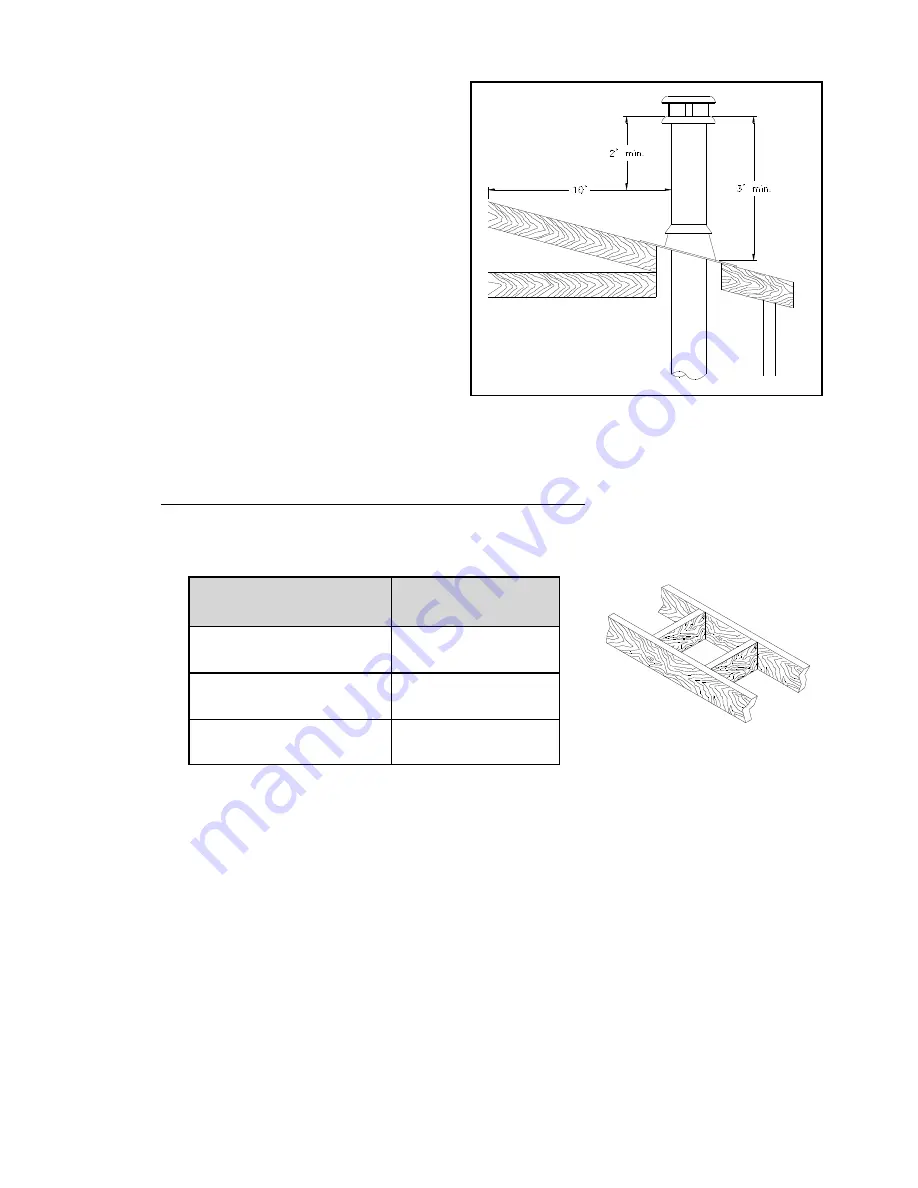
23
8.
A rain cap must be installed on top
of the chimney. Failure to install a
rain cap may cause corrosion
problems.
9.
Cut and frame square holes in all
floors, ceilings, and roof that the
chimney will go through to provide
a 2" (50 mm) clearance between the
chimney and any combustible
materials. Do not fill this 2" space
with insulation or any other
combustible material.
10.
Portions of the chimney that may
extend through accessible spaces
must be enclosed to avoid contact
with combustible materials or
damage the chimney.
Figure 24
4.2
CHIMNEY INSTALLATION INSTRUCTIONS
1.
Cut and frame the holes in the ceiling, floor and roof where the chimney will pass (see
figure 25). Use a plumb bob to line up the centre of the holes. The sizes are indicated
in table 1 for the floor and ceiling holes and table 2 (page 24) for the roof holes.
CHIMNEY
MODEL
SQUARE HOLE SIZE
OPENING
Secure Temp
ASHT+
Nova Temp
12 3/8" (314 mm)
Secure Temo
S2100+
Nova Temp
14 1/8" (359 mm)
AC:
15" (380 mm)
Figure 25
Table 1
2.
From below, install a fire stop in each ceiling/floor separation through which the
chimney will pass. At the attic level, install an attic radiation shield from above.
(Figures 26 & 27).
3.
For Secure Temp
ASHT+
/ Nova Temp
and Secure Temp
S2100+
/ Nova
Temp
chimneys, place the first chimney length on the fireplace. To lock it in
place, turn _ of a turn clockwise. With the AC chimney, you must use a starter
section before installing the first chimney length (figure 28). Continue installing
chimney lengths making sure to lock each length in place.
4.
Every time the chimney passes through a ceiling or a wall, install the appropriate fire
stop. When you reach the desired height, install the roof support. (Refer to
instructions included with the support).
5.
Then, put the roof flashing in place and seal the joint between the roof and the
flashing with roofing pitch. (See figures 29 & 30). For sloping roofs, place the
Summary of Contents for EPA BIS ULTRA
Page 2: ...Printed in Canada Rev 9 April 2007 PIBISULTRAEPA ...
Page 7: ...2 2 CERTIFICATION LABEL ...
Page 10: ...5 ...
Page 20: ...15 Figure 7 Figure 9 Figure 8 Figure 10 ...
Page 30: ...25 Figure 28 NOTE THE OUTSIDE AIR KIT IS MANDATORY FOR BOTH FIREPLACE AND CHIMNEY ...
Page 35: ...30 Figure 31 Figure 32 ...
Page 37: ...32 ...

