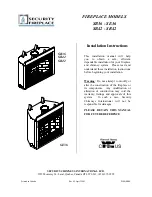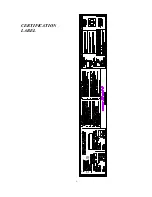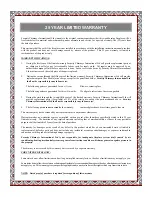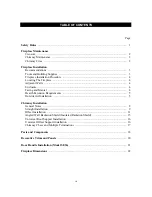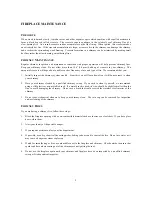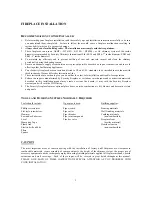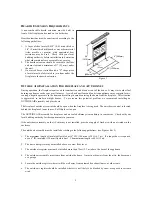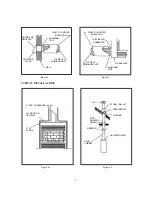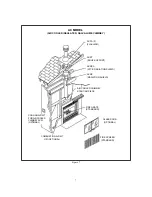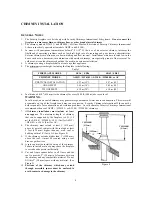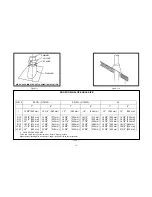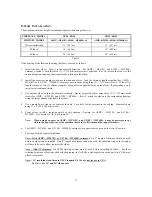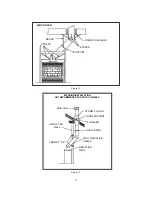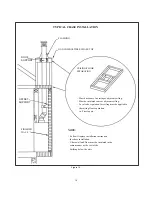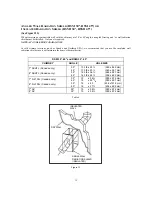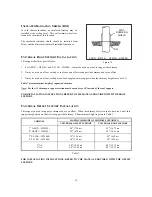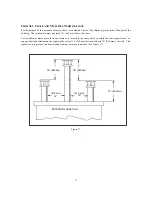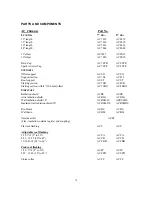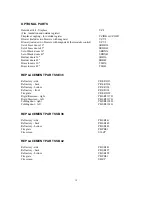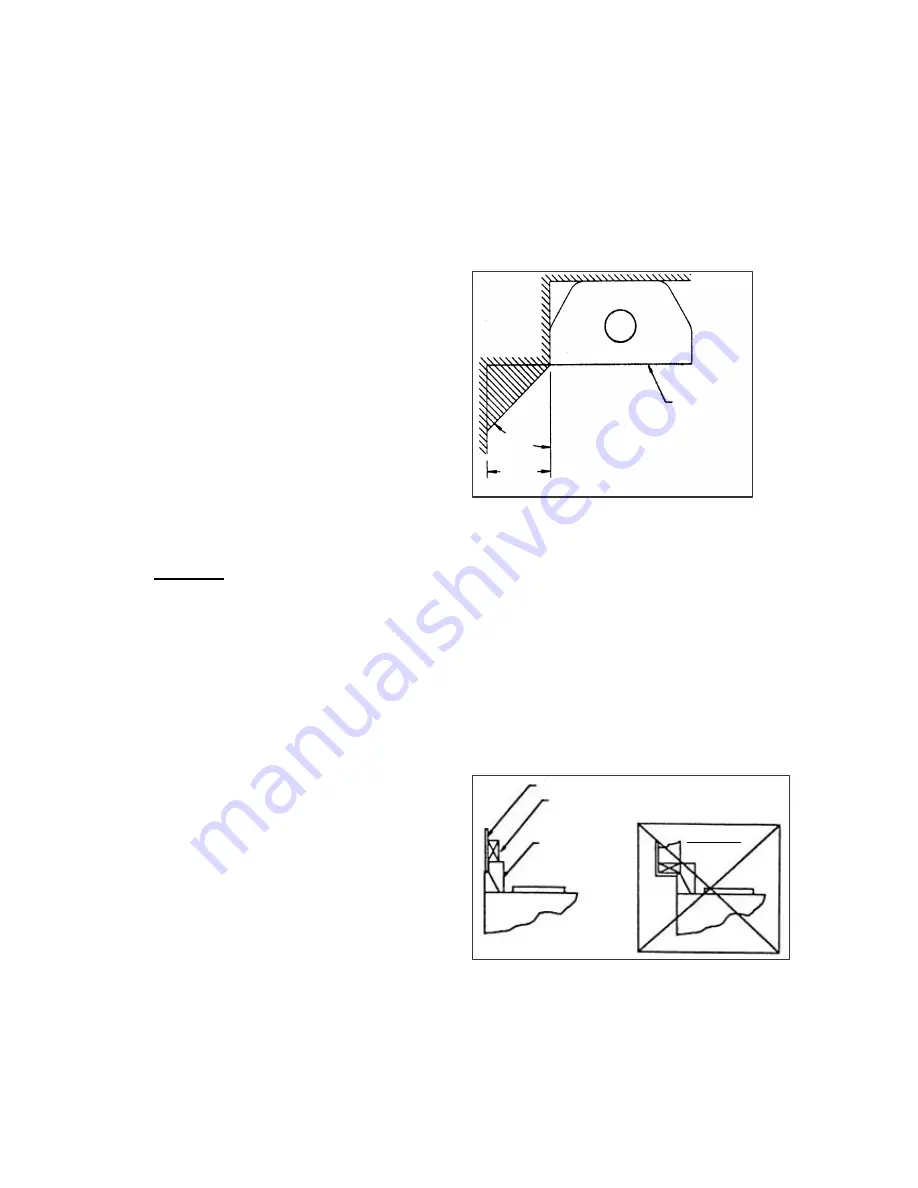
4
F
IREPLACE
I
NSTALLATION
P
ROCEDURE
1.
Move the fireplace into desired position.
2.
Install the outside air assembly (if required).
3.
Install the hearth extension. Make sure the gap between the fireplace and the hearth extension is sealed.
4.
If using an AC chimney, remove the radiation ring on top of the fireplace. (See Figure 6).
L
OCATING THE
F
IREPLACE
Do not place the fireplace on carpeting, vinyl or other
soft surface floor covering. It may however, be
directly placed on flat wood, plywood, particle board
or other hard surface materials.
A
DJACENT
W
ALLS
A wall perpendicular to and in front of the fireplace
front facing must be at least 18" (460 mm) from the
fireplace opening. A wall at 45°
to the front facing
and starting at the fireplace's outer edge is permitted.
Projections within this area are permitted.
(See Figure 1).
E
NCLOSURE
1.
WARNING
: Do not place loose insulation or any other material in the space around the fireplace or the
chimney. Insulation placed on or around the fireplace or chimney may cause adjacent wood to overheat and
catch on fire. (Security Chimneys International recommends that you install the fireplace against a finished
wall).
2.
IN CANADA, the fireplace must be installed against a finished wall. It must not be installed against a vapour
barrier or exposed insulation
3.
The fireplace is zero clearance. Combustible material like wood, plywood, particle board or drywall can be in
direct contact with the fireplace wall or the fireplace top spacer. Two inch (50
mm) clearance to combustibles
must be kept around the chimney.
4.
Do not block the fireplace's hot air vents or air inlets as this will cause the fireplace to overheat.
F
ACING AND
M
ANTEL
The fireplace should be framed using 2" x 3"
(50 mm x 75 mm) or heavier lumber. Figures 6 and 7
show the general framing layout.
Combustible materials must be installed flush with the
fireplace facing. It may not project out in front of the
fireplace. (See Figure 2)
Non-combustible materials such as brick, stone or
ceramic tile may project in front of and / or on the
fireplace facing.
WARNING
:
The header should rest on top of the metal spacers (See Figure 2). Do not alter the spacers or notch the header to fit
around them. Do not block the air inlet or outlet as this will cause the fireplace to overheat.
A wood mantle, if
installed, must be at least 48" (1.2 m) above the base of the fireplace.
(See Figure 3)
WALL
FIREPLACE
45
o
OPENING
18"
(460 mm)
Figure 1
COMBUSTIBLE MATERIAL
JOIST 2" X 3"
(50MM X 75MM)
SPACER
WRONG WAY
FIREPLACE
Figure 2

