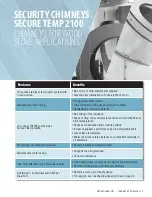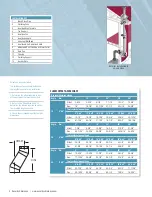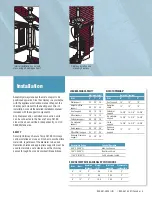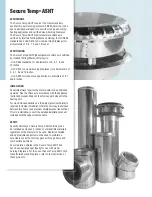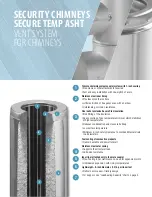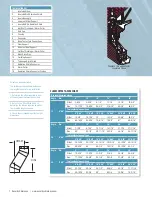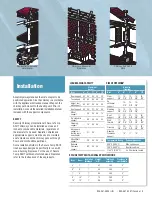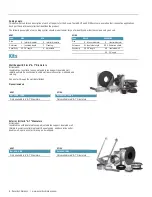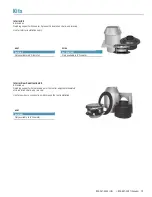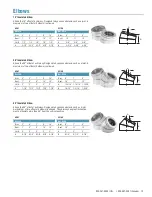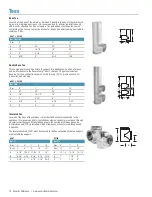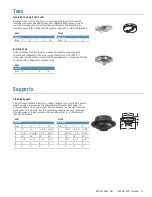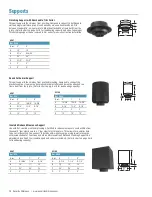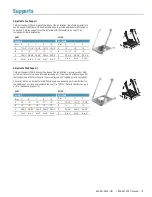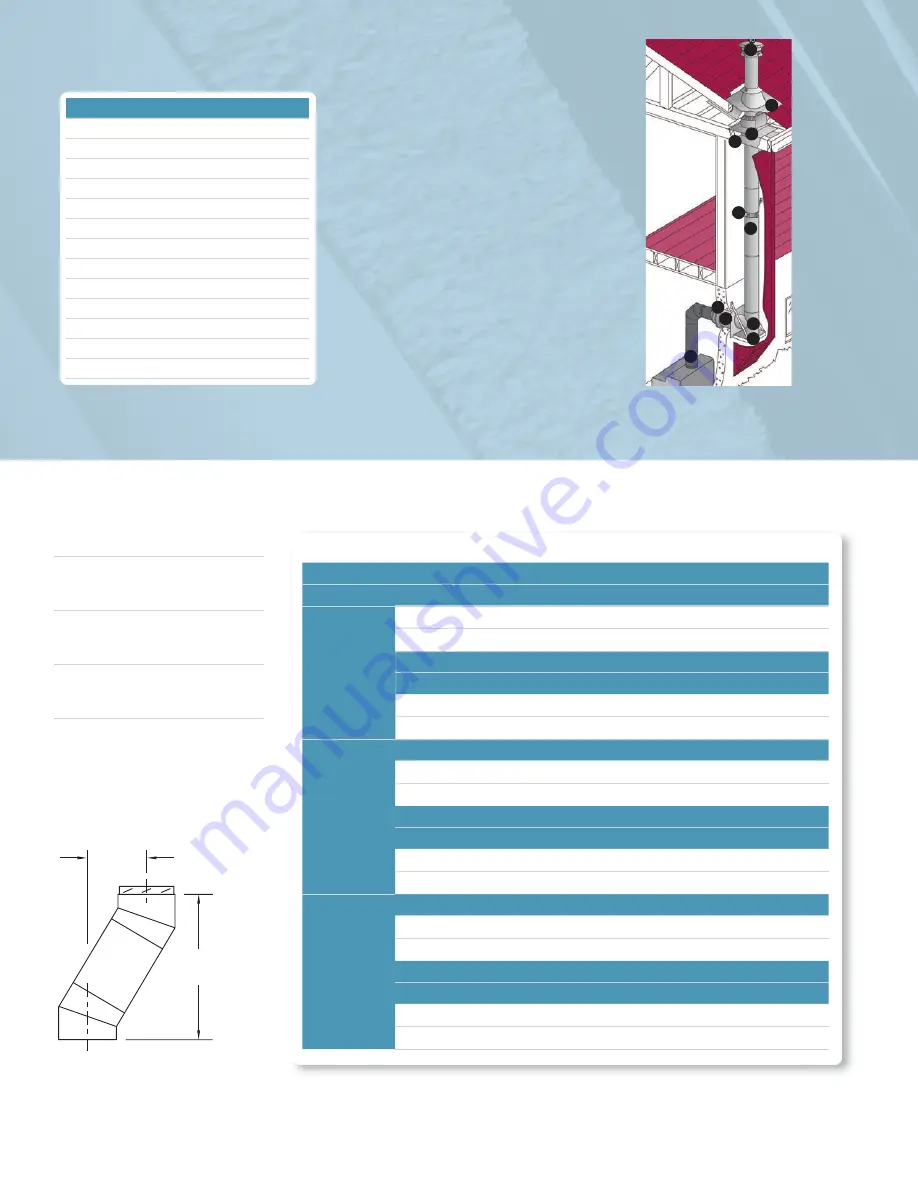
Offset and rise calculation
The following steps will help determine
the lengths required for an installation:
1. Determine the offset required in view
of the obstacles that must be avoided.
2. Refer to the “Offset/Rise Chart" to
determine the elbows required as well as
the insulated lengths needed.
3. Check the corresponding offset height
dimensions.
ELBOW OFFSET & RISE CHART
One length between elbows
Angle
Dia.
8"
12"
18"
24"
36"
48"
15
6" & 8"
Offset
3-5/16"
4-5/16"
5-7/8"
7-7/16"
10-1/2"
13-5/8"
Rise
16"
19-7/8"
25-11/16"
31-1/2"
43-1/16"
54-5/8"
Two lengths between elbows
8" & 48"
12" & 48"
18" & 48"
24" & 48"
36" & 48"
48" & 48"
Offset
15-1/2"
16-1/2"
18-1/16"
19-5/8"
22-3/4"
25-13/16"
Rise
61-7/16"
65-1/4"
71-1/16"
76-7/8"
88-1/2"
100-1/16"
Angle
Dia.
8"
12"
18"
24"
36"
48"
30
6" & 8"
Offset
7-3/8"
9-3/8"
12-3/8"
15-3/8"
21-3/8"
27-3/8"
Rise
20-11/16"
24-3/16"
29-3/8"
34-9/16"
44-15/16"
55-5/16"
Two lengths between elbows
8" & 48"
12" & 48"
18" & 48"
24" & 48"
36" & 48"
48" & 48"
Offset
30-7/8"
32-7/8"
35-7/8"
38-7/8"
44-7/8"
50-7/8"
Rise
61-3/8"
64-7/8"
70-1/16"
75-1/4"
85-5/8"
96"
Angle
Dia.
8"
12"
18"
24"
36"
48"
45
6" & 8"
Offset
10-5/16"
13-3/16"
17-3/8"
21-5/8"
30-1/8"
38-5/8"
Rise
17-13/16"
20-5/8"
24-7/8"
29-1/8"
37-5/8"
46-1/8"
Two lengths between elbows
8" & 48"
12" & 48"
18" & 48"
24 "& 48"
36" & 48"
48" & 48"
Offset
43-7/16"
46-1/4"
50-1/2"
54-3/4"
63-1/4"
71-11/16"
Rise
50-15/16"
53-3/4"
58"
62-1/4"
70-3/4"
79-3/16"
9
Exterior installation to
a wood stove.
OFFSET
RISE
INSTALLATION KEY
1
Black Stove Pipe
2
Finishing Cone
3
Insulated Wall Thimble
4
Tee Support
5
Insulated Tee
6
Insulated Length
7
Universal Wall Band
8
Insulated Attic Radiation Shield
9
Adjustable Roof Flashing w/ Storm Collar
10
Rain Cap
11
Firestop
12
Finishing Support
13
Anchor Plate
10
9
8
11
7
6
5
4
3
2
1
3 Security Chimneys | www.securitychimneys.com



