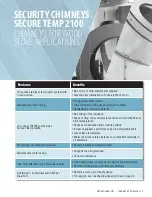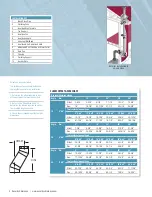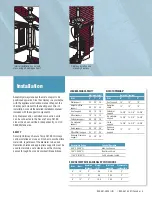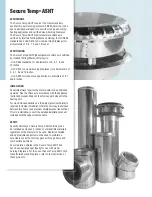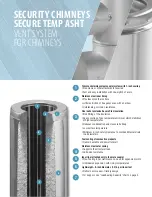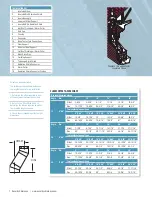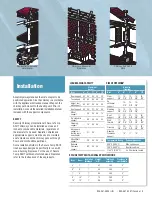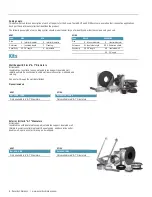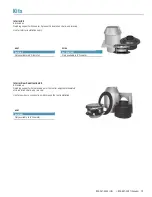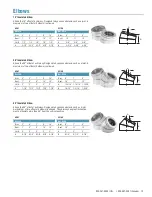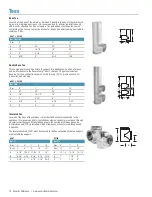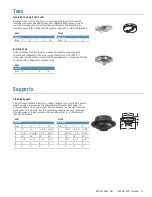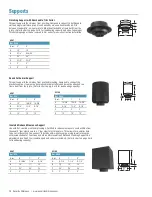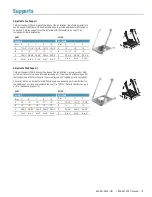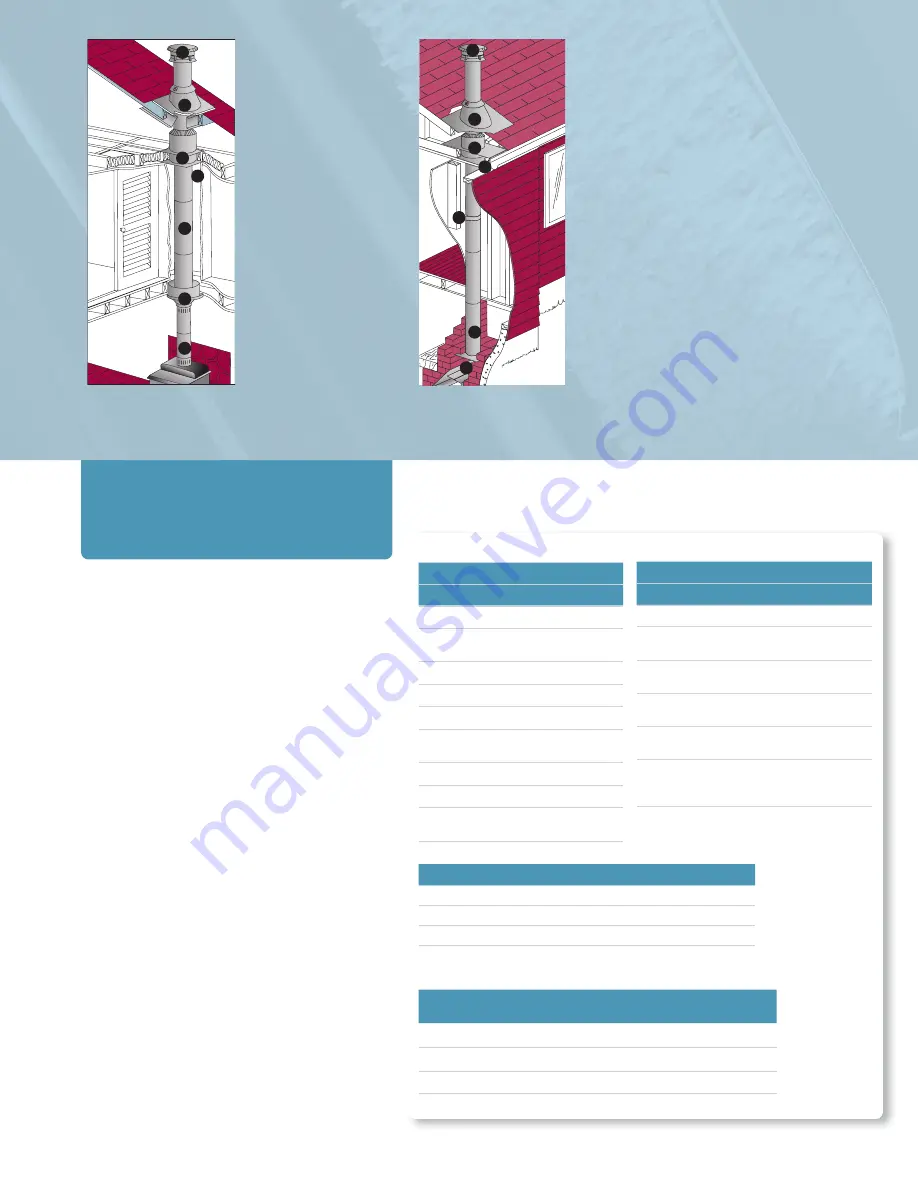
Installation
Assembly always requires the male coupler to be
positioned upwards. Size the chimney in accordance
with the appliance instruction manual. Map out the
chimney path closest to the heating unit. Prior to
installation, consult the detailed installation manual
included with the support components.
Any fireplaces and controlled combustion units
can be connected to the Secure Temp S2100,
since it has been certified, independently, to ULC
S629M standards.
SAFETY
Security Chimneys Secure Temp S2100 chimneys
can be installed as close as 2 inches to combustible
materials, regardless of the diameter to be used.
Radiation shields and appropriate supports must be
used to maintain a safe clearance as the chimney
passes through floors and combustible partitions.
LOADBEARING CAPACITY
Maximum height
Ø int.
6"
7"
8"
Wall support
30'
28'
26'
Adjust. wall/tee
support
30'
28'
26'
Roof support
20'
18'
16'
Offset support
18'
16'
14'
Cathedral support
30'
28'
26'
Sq. cathedral
support
30'
28'
26'
Finish support
30'
28'
26'
Offset/Wall support
24'
21'
20'
Reduced Clearance
support
30'
28'
26'
SIZE OF OPENINGS*
Hole size (framing)
Ø int.
6"
7"
8"
Roof support
14"
15"
16"
Radiation
shield
14"
15"
16"
Cathedral
support
14-3/8"
14-3/8"
14-3/8"
Sq. cathedral
support
14-3/8"
14-3/8"
14-3/8"
Finish
support
14-3/8"
14-3/8"
14-3/8"
Reduced
Clearance
support
12"
13"
14"
SECURE TEMP
S2100 GENERAL SPECIFICATIONS
Ø int.
Ø ext.
Insulation
thickness
Weight
lb./ft.*
Twist-Lock
assembly
Clearance to
combustible
6"
10'
2"
8.9
YES
2"
7"
11"
2"
9.9
YES
2"
8"
12"
2"
10.9
YES
2"
Temperature Rating
Period of Operation
650° C (1200°F)
Max. continuous
760° C (1400°F)
Brief forced fired
1150° C (2100°F)
3 x 30 minutes, tested
Interior installation on a wood
stove using a finishing support.
Chimney installed on a
masonry fireplace.
10
9
8
11
6
1
12
10
9
8
7
11
6
13
800-361-4909 (US) | 800-667-3387 (Canada) 4



