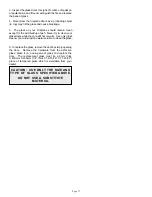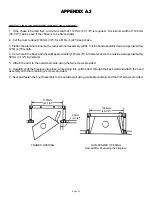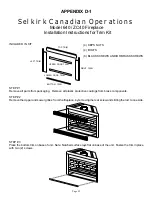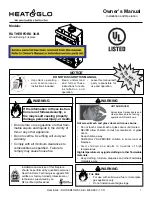
Page 10
CHIMNEY
LENGTH
ATTIC INSULATION
SHIELD
JOIST FRAMING
(ALL FOUR SIDES)
ENCLOSURE
FIRESTOP RADIATION
SHIELD
CHIMNEY
LENGTH
FIGURE 13a
CHIMNEY
LENGTH
FIRESTOP ATTIC
INSULATION
SHIELD
JOIST FRAMING
(ALL FOUR SIDES)
FIRESTOP
RADIATION SHIELD
CHIMNEY
LENGTH
ENCLOSURE
FIGURE 13b
FIGURE 13c
SUPERVENT MODEL SC-1, & ALT
ATTIC INSULATION
SHIELD
JOIST FRAMING
(ALL FOUR
SIDES)
CHIMNEY
LENGTH
ENCLOSURE
CHIMNEY
LENGTH
300mm(13")
FRAMING JOIST
INSULATED
CHASE PLUG
FIGURE 14
CHASE PLUG INSTALLATION
(Selkirk and Supervent)
1. The Chase Plug is designed and manufactured to maintain
the thermal envelope of your house. The Chase Plug must
be installed from the bottom side of a 13"(330mm) square
opening using 8 -2"(6d) spiral nails. See figure 14.
2. Whenever the chase plug is used, the chimney must be
enclosed immediately above the joist in which the chase
plug is installed.
ELBOW INSTALLATION
(Supervent Model SC, SC-1, SS Plus, SPR, ALT & CF)
1. For offset installations of the 1 inch chimney (SC, SPR,
SS Plus)a maximum of 2-45° and 2-15° or 4-30° elbows may
be used. For offset installations of the 2 inch chimney (SC-
1, ALT, CF) a maximum of 2-15° or 4-30° elbows may be
used.
2. During installation of elbows, make sure to provide
supplementary support for the offset sections to avoid any
undue stress on connected elbows.
3. Never install an elbow in a joist area. Chimney sections
must pass vertically through framed joist areas.
4. Install an elbow support just above the highest elbow.
Attach the support band to the chimney by installing eight
sheet metal screws through the pre-punced holes. Nail the
four support bands to the side of the framing using 6d(2")
spiral nails. Each elbow support will support 9m(30ft.) of
chimney. See figure 15.
NAIL STRAP
ABOVE JOIST
FIRESTOP
RADIATION
SHIELD
ELBOW
SUPPORT
NAIL
STRAP
ABOVE
JOIST
FIRESTOP
RADIATION
SHIELD
ELBOW
SUPPORT
FIGURE 15
OFFSET SUPPORTS
(Model SS Plus)
Support for a chimney offset need not be immediately above
offset, but must be within 6m (20') of the lower elbow of an
offset. Supports can hold up to 9m (30') of chimney, 6m (20')
of which can be suspended. Two supports are offered with
the SS Plus; they are the SS Interior Resupport and
the CF Roof Support.
SS INTERIOR RESUPPORT
The SS Interior Resupport can be put below a Radiation/
Dust Shield or an Attic Insulation Shield/Firestop Spacer. It
must extend at least 304mm (12") below the top of the joist.
Drill 3/32" holes first and use eight (8) #6-3/4" stainless sheet
metal screws to attach the band to the chimney. Next nail
t he straps to the joist (outside of the joist for Attic Installations
Shield/Firestop Spacer) using 1-1/2" common or spiral nails.
SUPERVENT MODEL SC, & SPR











































