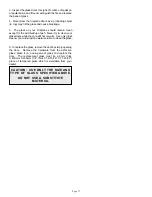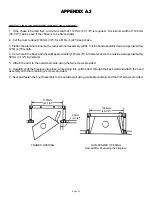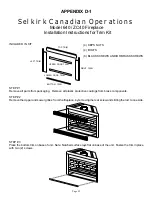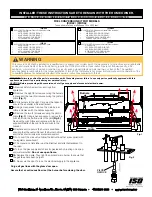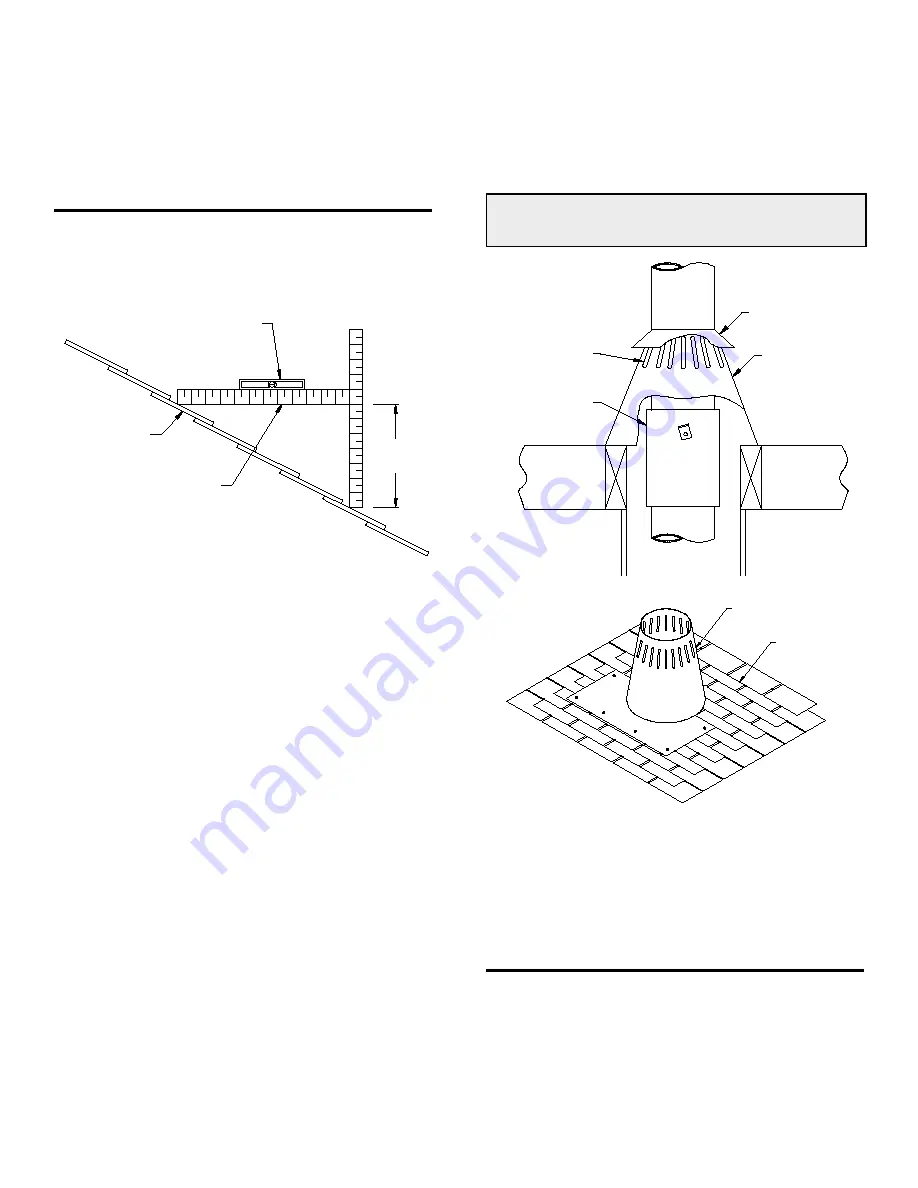
Page 13
3. Wall bands must then be installed at 2.4m(8ft.) intervals
above the intermediate wall support.
4. Using the nut and bolt supplied, fasten the wall band
around the chimney section. Then secure the band to the
wall using two 6d(2") spiral nails or appropriate masonary
fasteners for concrete walls.
ROOF FLASHING INSTALLATION
1. Ensure that you have the proper roof flashing by checking
your roof pitch using a level and two rulers, or by using a roof
pitch card. See figure 23.
FIGURE 23
8. If the chimney extends more than 2m(6ft.) above the roof
deck, then roof guys are required. Model JURGK-1 is
suitable for this application. The draw band must be
clamped around the chimney and the two legs bolted to the
chimney.
VENTILATED
ROOF
FLASHING
SHINGLES
FIGURE 24
WARNING: DO NOT BLOCK THE VENTILATION
OPENINGS IN THE FLASHING.
2. A Rafter Radiation Shield is only required when the
chimney is enclosed in the attic space. The shield is
installed from above the joist and is supported by the two L-
shaped brackets on the sides. Ensure that the chimney is
plumb, then nail the rafter radiation shield into place through
the brackets before the roof flashing is installed. See figure
24.
3. Slide the roof flashing suitable to your roof pitch over the
chimney. Place the top edge of the flashing plate under the
shingles. Place both sides and bottom edge on top of
shingles. See figure 25.
4. Square up the flashing plate and nail in place to the roof
deck using 12 nails with neoprene washers or cover the
heads with a suitable water proof mastic.
5. Wrap the storm collar around the chimney above the
flashing, and secure the ends loosely together with the nut
and bolt supplied. Slide the collar down the chimney until it
contacts the flashing guides. Tighten the nut and bolt and
seal the storm collar to the chimney with a suitable non-
combustible mastic.
6. The flashing and storm collar should be painted to match
the roof shingles. This will extend its life and improve the
appearance of the installation. Clean, prime, and paint with
suitable painting products.
7. Continue adding chimney lengths until the proper height
is achieved. See Chimney Installation Instructions on page
3. Install a raincap (standard or deluxe model) and lock it
into place by turning it clockwise until tight.
OUTSIDE AIR KIT INSTALLATION
(See Appendix A-1 & A-2)
1. The outside air kit has been has been designed to be
installed on either side of the fireplace so as to accommodate
your installation.
2. The maximum length approved for the aluminium flexible
air duct is 4.9m(16ft.) of which 3m(10ft.) may be vertical
above the fireplace.
RAFTER
RADIATION
SHIELD
VENTILATION
SLOTS
FLASHING
STORM
COLLAR
NOTE: AT THE TOP EDGE OF THE FLASHING
PLATE, LIFT THE SHINGLES AND NAIL THE PLATE
TO THE ROOF DECK. THEN CEMENT THE SHINGLES
TO THE PLATE WITH A SUITABLE WATERPROOF
MASTIC.
12 INCH RULER
LEVEL
ROOF
7"
PITCH IS
7/12
FIGURE 25

















