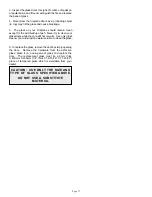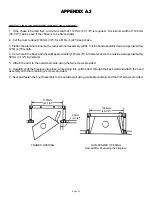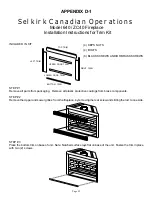
Page 15
ENCLOSING THE FIREPLACE
1. The fireplace framing and enclosing can be finished with
a material of your choice. Figure 26 shows the minimum
framing dimensions.
NOTE: DO NOT PACK THE REQUIRED AIRSPACES
WITH INSULATION (IE. BETWEEN THE TOP SPACERS
AND THE FIREPLACE)
3. If a combustible mantle is to be installed do not install it
closer than the minimum 457mm(18") above the fireplace
opening as shown in figure 28. A non-combustible mantle
may be installed at any height above the grille opening.
949mm
(37-3/8")
530mm(20-7/8")
1050mm
(41-3/8")
FIGURE 26
CHIMNEY
SECTIONS
STANDOFF
ZERO CLEARANCE
TO STANDOFFS
DOOR
13"
18"
5"
MANTLE
2" MIN. CLEARANCE
14"
FIGURE 28
4. Non-combustible materials may be used to finish the lintel
sides of the fireplace. When using a non-combustible
material, a firestop must be installed either above or below
the lintel so that hot air does not radiate behind the brick
facing and cause combustibles to overheat. See figure 28.
NOTE: WHEN FINISHING THE FIREPLACE,
NEVER OBSTRUCT OR MODIFY THE AIR
INLET/OUTLET GRILLES IN ANY MANNER
OPERATING AND MAINTENANCE OF YOUR
MODEL 640/ZC40 FIREPLACE & FIRING THE
FIREPLACE
1. Your fireplace has been designed to produce best results
by using aged dry wood. NEVER USE THE FIREPLACE
AS AN INCINERATOR. Do not burn materials such as
driftwood which contains salts, paper, plastics, garbage,
etc..
2. Before starting each fire, ensure that the fireplace damper
is fully open in order to prevent smoke, and flame from
entering the room. To open the damper move the damper
handle from right (horizontal position) to left until it unlocks
and falls open (vertical position). To close the damper move
the handle in the opposite direction until it locks into position.
See figure 29.
LINTEL
COMBUSTIBLE
MATERIAL
2X4 STUD
SPACER
BRICK OR NON-
COMBUSTIBLE
WALL
FIRESTOP
LOCATION
ALTERNATE
FIRESTOP
LOCATION
2X4 STUD
SPACER
DRYWALL
TRIM CLIP
DRYWALL
TRIM
LINTEL
FIGURE 27











































