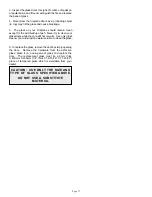
Page 3
SAFETY TIPS BEFORE YOU START:
BASIC INSTRUCTION GUIDELINES FOR
FIREPLACE AND CHIMNEY INSTALLATION:
1. Your fireplace must be installed in accordance with the
following installation instructions, and therefore it is strongly
advised that all the instructions be read very carefully before
proceeding.
2. Prior to starting the installation, contact the local building
officials in your area, to determine the need for any necessary
building permits, and to ensure that your installation will
conform with all federal and municipal building code
requirements.
EACH APPLIANCE SHOULD HAVE ITS OWN
CHIMNEY. DO NOT CONNECT THIS UNIT TO A
CHIMNEY FLUE SERVING ANOTHER
13. Maintain a minimum of 4' of clearance space to
combustible materials from the front of the fireplace.
14. Supervent's (Model SC, JM, & ALT) and Selkirk's Metalbestos
(Model SS, & CF) 6" & 7" Insulated chimneys have
been approved for use with the Model 640/ZC40 Fireplace,
and must be installed in accordance with the installation
instructions provided with the chimney and it's components.
15. The Fireplace may be installed directly upon combustible
construction and with clearance "air space" to adjacent
combustible construction as established by
standoffs.
Model 640/ZC40 Fireplace must be secured with a
minimum of three (3) #6X3/4" stainless sheet metal screws.
9. Firestoppping by means of either an Attic Insulation
Shield or Radiation/Dust Shield (R/DS) must be provided at
all joist levels.
10. Joists should be fully framed at all levels, maintaining the
required 50mm (2") minimum air space clearance from the
outside of the chimney to the inside of the framing. See
Figure 4 for minimum required framing.
11. A rafter radiation shield is required on all roofs joist
framing when the chimney is totally enclosed up to the roof
(maintaining a 50mm (2") minimum air space).
12. The Insulated chimney must be installed directly on the
top of the fireplace by means of an adapter.
1. Clear the working space to give you freedom of movement
during installation. Move furniture, rugs, and pictures that
might get in your way. Be sure to clear any insulation that
has been placed over the area where the chimney will
penetrate the ceiling above the fireplace.
2. Check for electrical wires in and around the intended
location of your chimney and make sure that all wires are
secured at least two inches away from any chimney parts.
Never cut or touch any wires because a fatal shock can
result. If a wire must be moved, arrange for a professional
electrician to do it for you.
3. Wear gloves while handling metal parts to avoid personal
injury. Possible sharp edges of projections can cut you.
4. Have help to install the fireplace and chimney. Avoid
back injuries, lift properly.
5. Inspect your ladder for condition. Make certain that all
points of the base always rest on a level, firm surface.
6. Make certain that all electricity powered tools which
require grounding are properly grounded. Unprotected
tools can be hazardous especially when working out-of-
doors on damp ground or wet roofs.
7. A 50mm (2") minimum air space clearance must be
maintained between the chimney and combustible materials.
This means air space only.
8. To eliminate possible hazardous conditions, an adequate
supply of air must exist in the room where the fireplace is
installed.
1. Combustible materials may not be placed on black, front
face of the fireplace.
2. Do not obstruct or modify inlet or outlet air circulating
grilles as this could cause a hazardous situation.
3. The Fireplace is NOT approved for installation in mobile
homes.
4. The chimney cannot be greater than 45 degrees for 1in
chimney and 30 degrees for 2in chimney from the vertical
plane.
5. The minimum installed distance from the fireplace
opening to an adjacent wall is 356mm (14"). See Figure 2.
6. All chimney sections and elbows require a minimum of
50mm (2") air space clearance to combustibles.
7. Locking bands or stainless sheet metal screws, maximum
length of 19mm (3/4") should be used on all interior joints.
Locking bands must be used on all exterior joints.
8. The first length or elbow located directly on the top of the
3. In order to eliminate possible hazardous conditions, an
adequate supply of air must exist in the room. A fresh air kit
is available for your fireplace to ensure an adequate air
supply exists.
4. Your Fireplace has been tested and listed using all of
the chimney, supports, shields, etc., described in the
following installation procedure. Deletion or modification
WARNING: DO NOT PLACE ANY INSULATING
MATERIALS OR RUN ANY ELECTRICAL WIRING
WITHIN THE REQUIRED AIR SPACE CLEARANCES
SURROUNDING THE CHIMNEY.
IMPORTANT INSTALLATION PRECAUTIONS




































