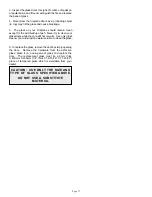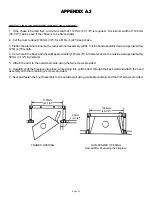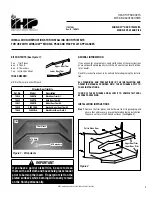
Page 4
of any of the required parts or materials may seriously impair
the safety of your installation, and void the manufacturers
warranty and the conditions of approval.
FIREPLACE LOCATION:
1. Select fireplace location taking into consideration such
things as size of room, traffic patterns, location of doors and
windows, chimney location, to minimize any offsets,
and required clearance to side walls. See Figure 2.
2. Make sure that the chimney will not pass within 50mm (2")
of any electrical wiring. Either have a certified electrician
move the wiring, offset the chimney, or move the fireplace.
3.
Make sure that the chimney will not intersect a structural
member when passing through a ceiling, roof or floor. If the
chimney is going to intersect a structural member, either
offset the chimney, or move the fireplace so the structual
integrity of the house will be maintained.
4. When installing the outside air kit, consideration must
be taken as to where the outside air duct will be installed.
FIREPLACE AND HEARTH EXTENSION
INSTALLATION
1. Your Fireplace has been designed to be placed
directly on a flat combustible floor (ie. plywood). Special
support structures may be required where the weight
of masonry used on a raised hearth or facing exceeds the
floor loading allowed by local building codes.
2. Once the fireplace and chimney installation locations
have been chosen, remove any combustible materials such
as carpeting or vinyl floors from where the fireplace will be
positioned. An area for the hearth extension must also be
removed 205mm(8") on both sides of the fireplace opening
and 405mm(16") in front of the fireplace. See figure 2.
FIGURE 2
HEARTH
EXTENSION
INTERIOR
WALLS
4. The hearth extension can be made of slate, brick, or
similar non-combustible material. If the hearth extension to
be installed is thicker than 12mm(½"), then a continuous
wooden pad or platform is required to raise the fireplace to
suit the thickness of the hearth extension. If a raised hearth
extension is desired, then the whole fireplace again must be
raised accordingly.
DO NOT BLOCK THE CIRCULATING AIR INLET OR
THE FRESH AIR CONTROL HANDLE.
5. In order to minimize the possibility of a fire caused by hot
ashes falling between the hearth extension and the fireplace,
a sheet metal sealer strips must be installed and used as per
figure 3.
6. Move the fireplace into the planned position, and once in
place secure the fireplace to the floor.
3. Clearances to the fireplace on the sides, back and top are
established by the standoff spacers incorporated into the
unit. If insulation or vapour barriers are exposed, they must
be covered with suitable building materials (ie. drywall,
plywood) to ensure proper clearances are maintained. Do
not fill the spaces around the fireplace with loose fill insulation.
FIGURE 3
SHEET
METAL
SEALER
STRIP
WOOD PAD OR
PLATFORM
SHEET
METAL
SEALER
STRIP
HEARTH
EXTENSION
25mm(1")
Maximum
355mm(14")
405mm(16")
1320mm(52")
203mm(8")
HEARTH
EXTENSION





































