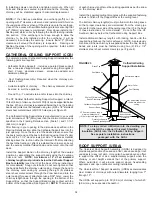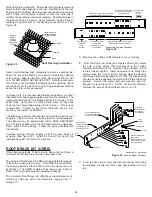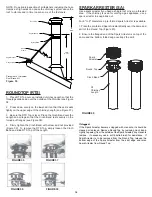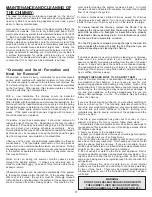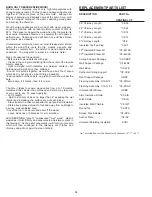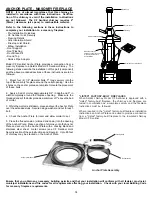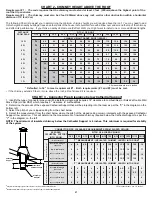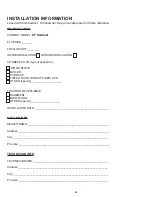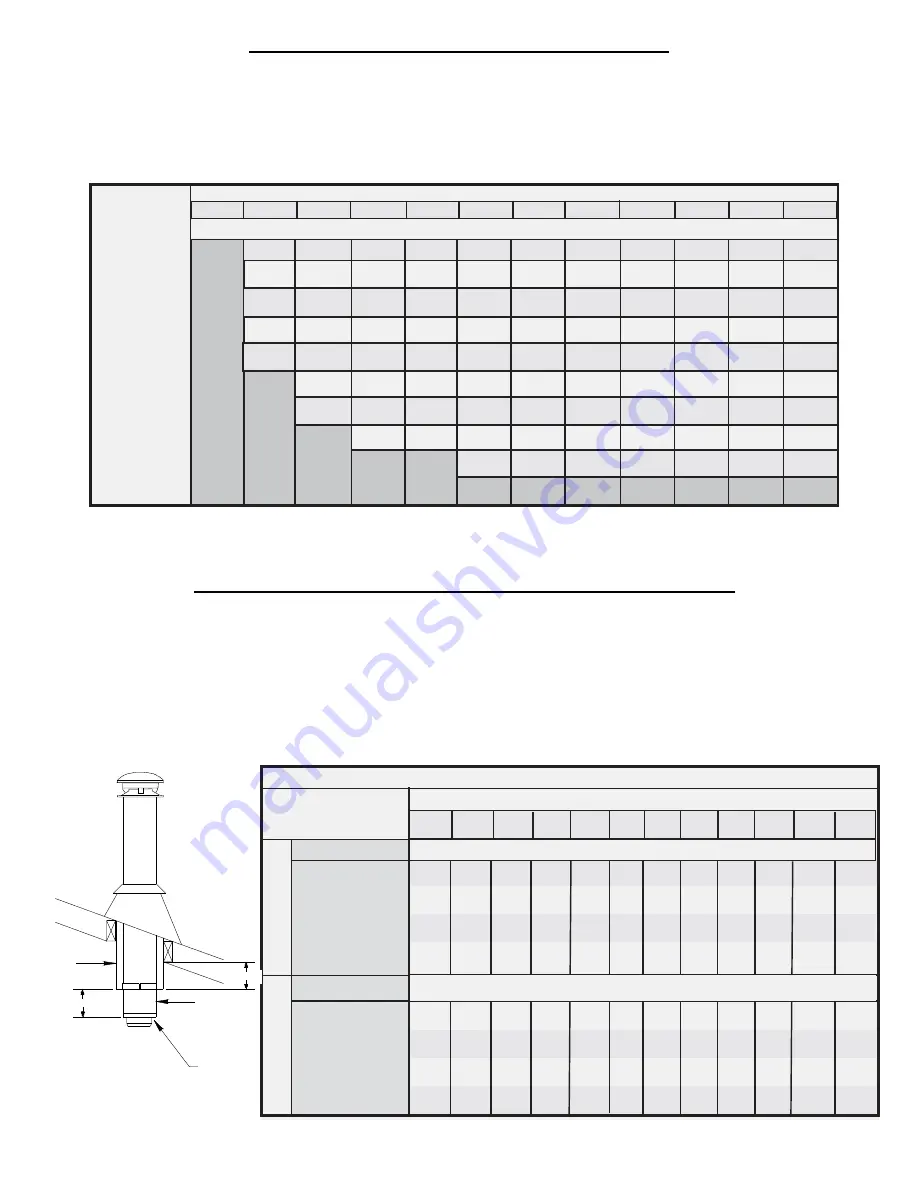
21
1/12
2/12
3/12
4/12
5/12
6/12 7/12
8/12
9/12 10/12 11/12
12/12
15
14
13
12
5
4
4
4
16.5
15.5
14.5
13.5
5.5
4.5
4
4
18
17
16
15
6
5
4
4
4
4
4
4
4
4
4
4
4
4
4
4
4
4
4
4
4.5
4
4
4
4
4
4
4
6
5
4
4
4
4
4
4
8
7
6
5
4
4
4
4
9
8
7
6
4
4
4
4
10.5
9.5
8.5
7.5
4
4
4
4
12
11
10
9
4
4
4
4
13.5
12.5
11.5
10.5
4.5
4
4
4
Y
X
44
42
40
38
36
*36
*36
*36
*36
*36
54
51
48
45
42
39
36
*36
*36
*36
64
60
56
52
48
44
40
36
*36
*36
74
69
64
59
54
49
44
39
*36
*36
84
78
72
66
60
54
48
42
36
*36
94
87
80
73
66
59
52
45
38
*36
104
96
88
80
72
64
56
48
40
*36
114
105
96
87
78
69
60
51
42
*36
124
114
104
94
84
74
64
54
44
*36
134
123
112
101
90
79
68
57
46
*36
144
132
120
108
96
84
72
60
48
36
*36
*36
*36
*36
*36
*36
*36
*36
*36
*36
12/12
1/12
2/12
3/12
4/12
5/12
6/12
7/12
8/12
9/12
10/12
11/12
CHART 2 - CHIMNEY HEIGHT ABOVE THE ROOF
Requirement # 1 : The code requires that the chimney must extend at least 3 feet (900mm)above the highest point of the
roof that it penetrates.
Requirement # 2 : The chimney must also be 2 feet (609mm) above any roof, wall or other obstruction within a horizontal
distance of 10 feet (3m).
The following Chart is to assist you in determining the minimum chimney height you will require above the roof. You may need to add
to this height as nearby buildings, trees and other parts of the house roof could interfere with airflow over and around the top of the chimney
and affect its performance. If you think a nearby obstacle could affect draft, you might want to install one or more additional lengths.
* Defaulted to 36" to meet requirement #1. Both requirements (#1 and #2) must be met.
• If the chimney extends 5 feet or more above the roof, a Roof Brace Kit is required.
PITCH OF ROOF
DISTANCE
FROM PEAK
10 Ft
9 Ft
8 Ft
7 Ft
6 Ft
5 Ft
4 Ft
3 Ft
2 Ft
1 Ft
CHIMNEY HEIGHT ABOVE ROOF (INCHES)
CHART 3 - Connector Pipe Clearance below Cathedral Support
1. Identify the type of connector pipe you will be installing, single wall (requires 18" clearance to combustibles) or Selkirk's Double Wall
Stove Pipe (model DSP) which requires 6" clearance to combustibles.
2. Determine the amount of the exposed Cathedral Support that will be projecting into the room as per the "X" in the diagram on the
bottom left.
3. Select the pitch of your sloped ceiling from the chart below.
4. Select the measurement from the chart below where the pitch of the sloped ceiling column intersects with the exposed Cathedral
Suppport row selection. This will determine the measurement of insulated chimney required below the Cathedral Support as per the
"Y" in the diagram on the left.
NOTE: The minimum of insulated chimney below the Cathedral Support is 4 inches. This minimum is required for stability
of the system.
CONNECTOR PIPE CLEARANCE REQUIREMENTS FROM SLOPED CEILING
All measurements are in inches.
EXPOSED
CATHEDRAL SUPPORT
INTO ROOM
"Y" MEASUREMENT - INSULATED CHIMNEY LENGTH INTO ROOM
"Y" MEASUREMENT - INSULATED CHIMNEY LENGTH INTO ROOM
1
Single Wall Flue Pipe requires 18" clearance from any combustible materials.
2
DSP Double Wall Stove Pipe requires 6" clearance from any combustible materials.
1
Single Wall Flue Pipe
Box flush to ceiling on
lower end
Box 1" into the room
Box 2" into the room
Box 3" into the room
2
DSP - Double Wall Stove Pipe
"X" measurement
"X" measurement
Box flush to ceiling on
lower end
Box 1" into the room
Box 2" into the room
Box 3" into the room
Cathedral
Support
Insulated
Chimney Length
Stove Pipe
Adaptor
PITCH OF SLOPED CEILING
All measurements are in inches.
Summary of Contents for CF Sentinel
Page 3: ...3 CERTIFICATIONLABELS ...






