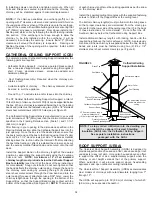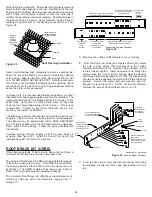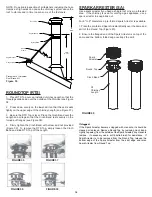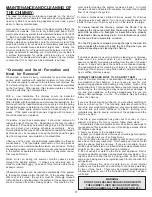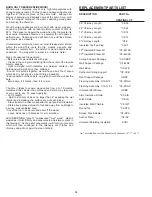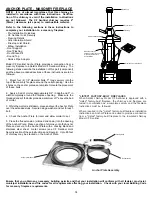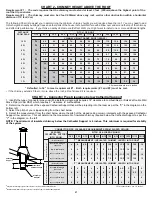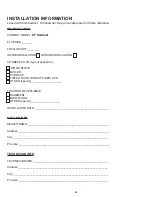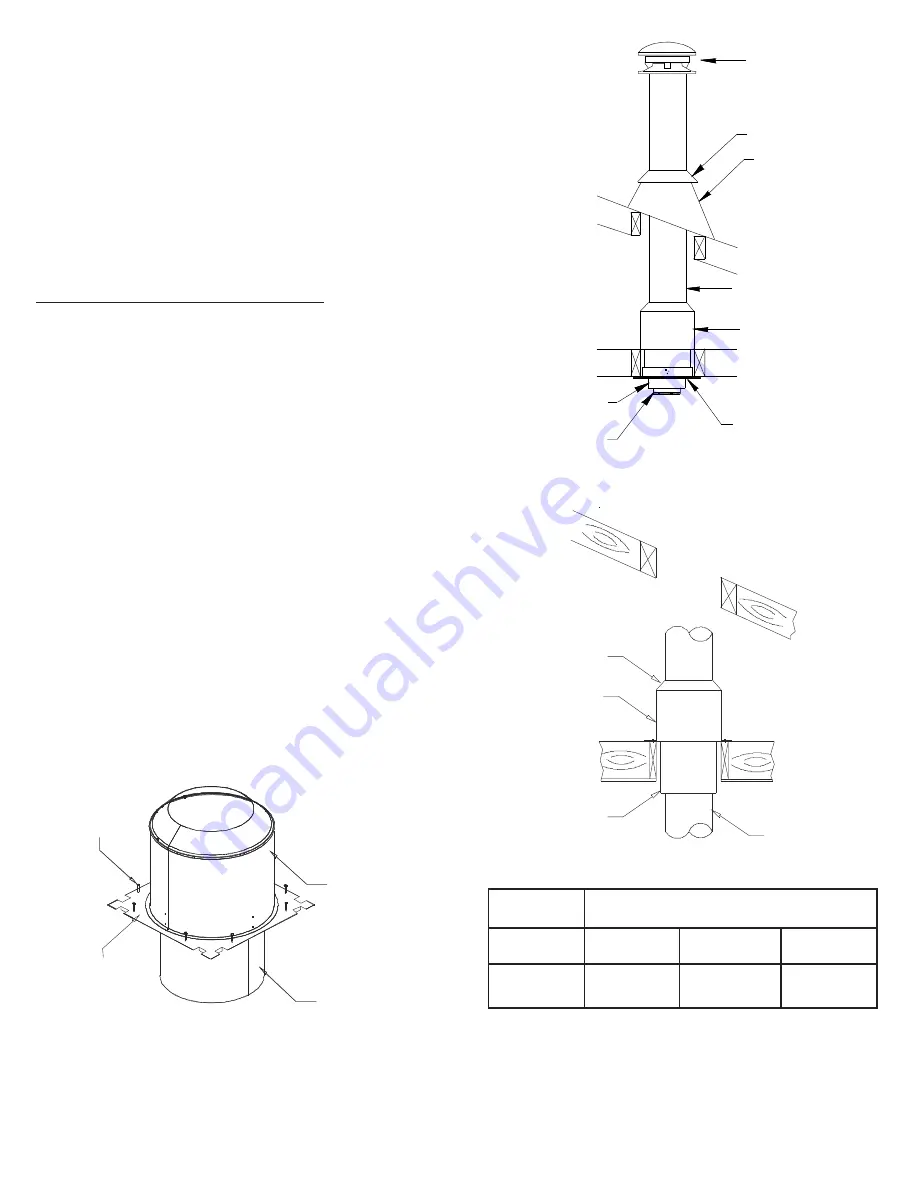
8
14-1/4 x14-1/4
362 x 362
16-3/4 x16-3/4
426 x 426
15-1/2 x15-1/2
394 x 394
6" 7" 8"
The Attic Insulation Shield (AIS) provides 2 features: it comes
fully assembled with a built-in telescoping bottom shield,
eliminating the need for field assembly.The function of the Attic
Insulation Shield (or a complete enclosure) is to keep insulation from
coming into contact with the chimney. Certain insulations made
of cellulose fiber (old newspapers, processed wood) may ignite
and smolder due to heat trapped by contact with the chimney.
When this smoldering fire reaches ordinary wood framing, a
flaming fire may resuilt. However, even without a flame, a
smoldering fire may create noxious gases and cause great
property damage.
An Attic Insulation Shield (AIS) must be installed where the chimney
enters an attic space. The Attic Insulation Shield is designed to
keep insulation materials from coming into contact with the chimney
and will protect up to a 10 inch 250mm) thickness of insulation plus
the depth of the ceiling joists. If insulation is blown in and adheres
to the chimney pipe, it should be brushed off to eliminate any
possible contact of this material with the chimney when it is in
use.
The height of the AIS must accomodate the amount of insulation
as required by the National Building Code. Where height
restrictions will not permit the use of the Attic Insulation Shield, it is
permissible to construct an enclosure with the required minimum
air space clearance of 2" (50mm) to the chimney all the way to the
underside of the roof deck. In this application you will install a
Firestop Joist Shield (JS) at the ceiling level, with the exception of
a Single Story Installation (see Figure 13).
ATTIC INSULATION SHIELD (AIS)
Nail the AIS base to the framing dimensions with at least 2 per
side using 2d (1") spiral nails or 1" x #8 wood screws.
Framing Dimensions
for Attic Insulation Shield
DIAMETER
OF CHIMNEY
TABLE 2
FRAMED
OPENING
Single Story
Installation
Attic Space
Roof Flashing
Smoke Pipe Adapter
Round Top
Storm Collar
Chimney Sections
Attic Insulation Shield
Ceiling Support
Ceiling Joist
(Framed all 4 sides)
FIGURE 13
Roof Joist
(Framed all 4 sides)
Lower Bucket
FIGURE 14 - Attic Insulation Shield
Fully frame a level square opening (all four sides) for 2" ( 50mm)
clearance from the outside of the chimney to the inside of the
frame. Place the Firestop Joist Shield (JS) up into the framed
opening from below the joist framing and nail in place using 1"
spiral nails as per Figure 10. Ensure no insulation or debris is
within the 2" air space clearance around the chimney. This
includes the air spaces between the Firestop Joist Shield (JS)
and the joist framing.
When the chimney is enclosed in the attic area, a Firestop Joist
Shield (JS) must be installed at the ceiling level. If the base of the
Firestop Joist Shield (JS) does not fit flush with the ceiling frame,
measure the distance that the base is sitting below the framing
and trim that amount off the top of the Firestop Joist Shield (JS)
before securing into place.
Attic Insulation
Shield (AIS)
Telescoping
Joist Shield
Nail Base to
Framing
Base (Fire Stop)
FIGURE 12
Attic Insulation Shield
Intergrated Storm Collar
Telescoping Joist Shield
Chimney Section
Attic space
For proper installation, the attic opening must be fully framed at
2 inches of clearance to the chimney pipe with framing material
of the same dimension as the ceiling joists (as per Framing
Dimension Table 2). The tabs on the base plate of the AIS are
inserted in the framed opening around the chimney.
NOTE: This
only applies to the 6" AIS. On the 7" and 8" AIS, the tabs will
require to be flattened out and the AIS centered over the
framed opening.
When an Attic Insulation Shield is required above the Ceiling
Support into an attic as shown in Figure 13, ensure that the base
of the shield is flush with the top of the joist framing and nailed in
place. The telescoping portion of the AIS will eliminate the need
to trim the bottom when installed immediately above this support.
When fully exended, the AIS will also provide joist shielding when
installed in a 2 story main floor or basement applications (see
Figures 11 & 15).
Summary of Contents for CF Sentinel
Page 3: ...3 CERTIFICATIONLABELS ...












