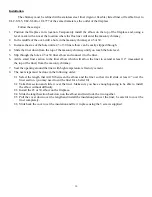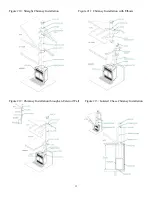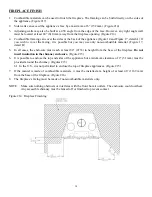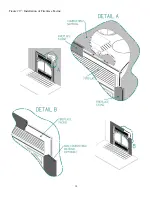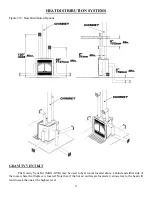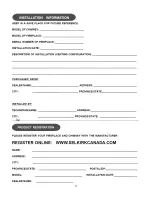
24
Installing the Gravity Air Duct System
1. Remove the 7” (178 mm) knockouts in the top of the appliance. Cut the insulating wool and remove the
inner knockouts. Solidly attach the duct adaptor to the appliance.
2. Always provide a minimum 2” (51 mm) clearance between the hot air duct and any combustible materials
and a 6” (152 mm) clearance between any hot air outlet and the ceiling. (Figure #21)
3. Direct the gravity heating ducts upward or horizontally.
Never
direct a duct downward.
This system must never be connected to a forced air heating system.
If the heating system’s blower
were to malfunction, the fireplace enclosure would overheat. Selkirk makes a system specially designed for use
with forced air heating systems. (Figure #22)
The dimensions recommended for the Gravity Vent Kit are the following: minimum height of 68” (1727
mm) from the base of the fireplace to the centre of the hot air grill and a maximum of 10’ (3 m). (Figure #19)
With the Gravity Vent Kit, you can install a finish over your chimney and fireplace. Just remove the
upper louver, install insulated panel and cover it with whatever non-combustible finish you prefer (brick, stone,
marble, ceramic tile, etc.). Gypsum is not an acceptable material. (Figure #20)
WARNING: It is mandatory to install hot air gravity kit when installing cast iron front option.
FORCED AIR KIT
The Forced Air Kit (MAX-FAK) can be used to heat adjacent rooms or lower floor located up to 50’
(15.2 m) from your Selkirk Fireplace. Only 6” (15cm) flexible isolated duct can be use for this installation.
(Figure #20)
If the fan is installed with a rheostat, the operation is manually control. The fan can be install with the
thermo-disc located under fireplace’s floor, it start automatically when fireplaces floor reach 120°F (50°C). In
cooling cycle the fan stops automatically when the fireplace temperature gets under 120°F (50°C).
The Forced Air Duct System can be installed in one of two ways
1. Install the flexible duct and connect it to the adaptor attached to one of the fireplace’s two side openings.
Install the duct system leading to adjacent rooms on the lower floors. The fan can be installed anywhere in
the house except in the chase. If the fireplace is in a small room, the central fan can be used to draw and
redistribute excess heat throughout the house. Be careful where you install the fan, so its noise will not be a
nuisance. The length of the duct from the fireplace to the farthest hot air grill must not exceed 50’ (15.2 m).
A certain loss of heat is to be expected at this distance. A plastic duct may be connected to the fan’s outlet
as long as the duct’s heat resistance is at least 250°F (121°C). Never install a plastic duct in the fireplace
enclosure.
2. The duct can also be safely connected to an existing heating system. However, do not connect any hot air
ducts to the cold air return. The hot air duct must be connected to the main duct coming out of the blower.
Install a backflow shutter at the junction between the fireplace duct and the blower outlet duct.
Summary of Contents for Chardonnay
Page 11: ...11 Figure 7 Minimum Chimney Height...
Page 12: ...12 Figure 8 Masonry Chimney Installation...
Page 15: ...15 Figure 15 Chimney Enclosure Chimney enclosure USA and Canada Chimney enclosure Canada only...
Page 16: ...16 Figure 16a Mantel Positioning...
Page 17: ...17 Figure 16b Combustible materials positioning A 48 in B Radius of 84 in C 84 in Min...
Page 18: ...18 Figure 17 Installation of Fireplace Facing...
Page 26: ...26...
Page 27: ...27...
Page 28: ...28...

