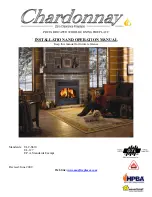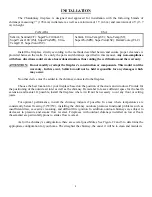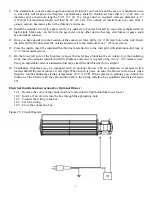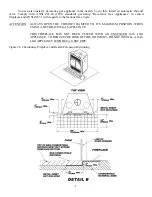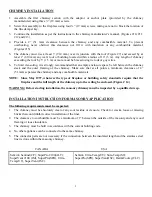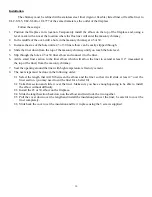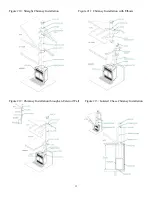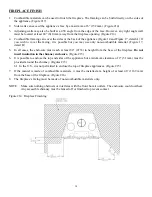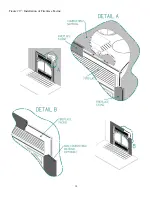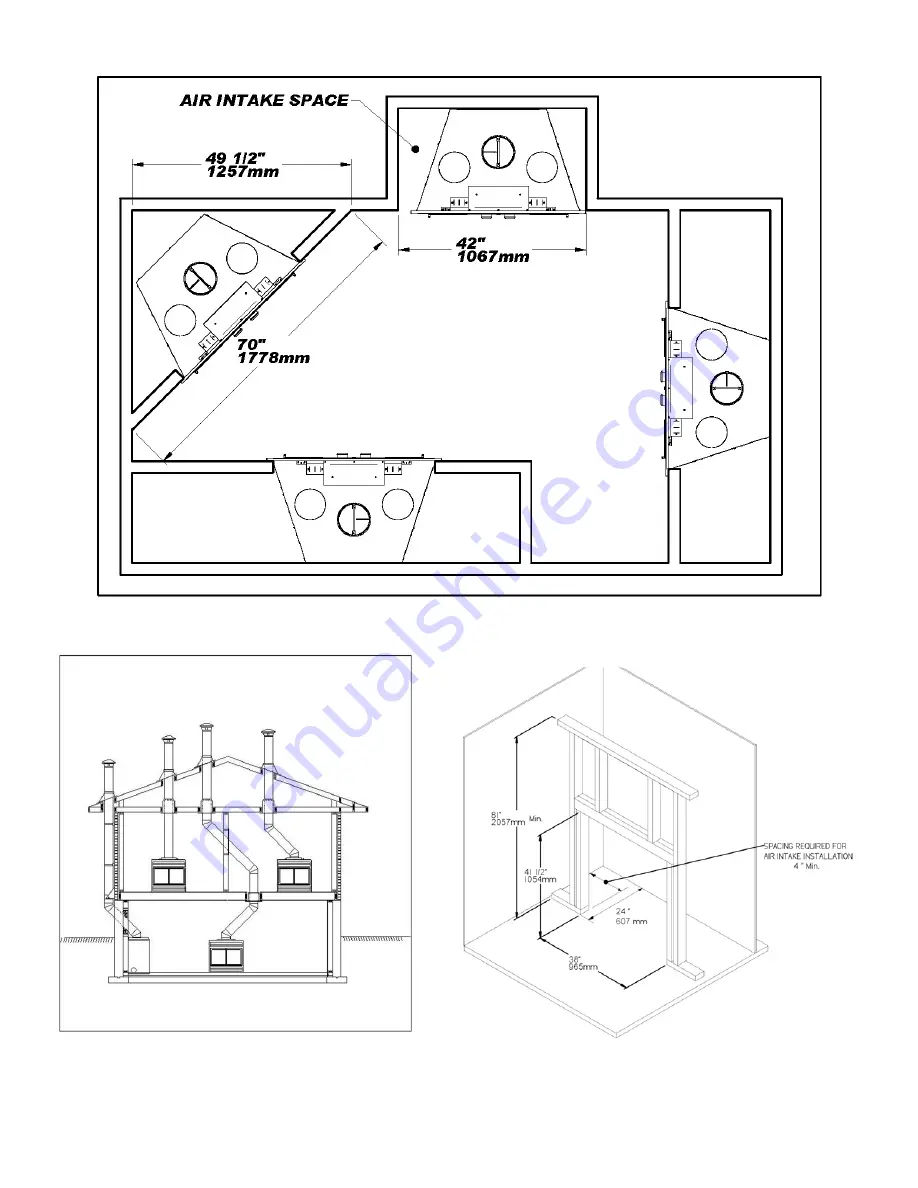Summary of Contents for Chardonnay
Page 11: ...11 Figure 7 Minimum Chimney Height...
Page 12: ...12 Figure 8 Masonry Chimney Installation...
Page 15: ...15 Figure 15 Chimney Enclosure Chimney enclosure USA and Canada Chimney enclosure Canada only...
Page 16: ...16 Figure 16a Mantel Positioning...
Page 17: ...17 Figure 16b Combustible materials positioning A 48 in B Radius of 84 in C 84 in Min...
Page 18: ...18 Figure 17 Installation of Fireplace Facing...
Page 26: ...26...
Page 27: ...27...
Page 28: ...28...

