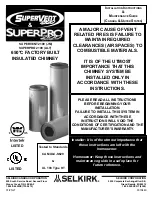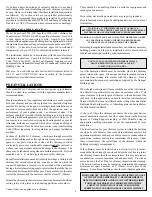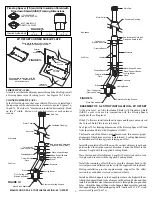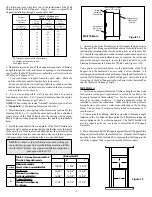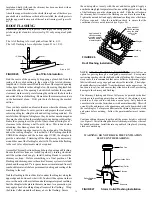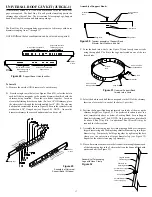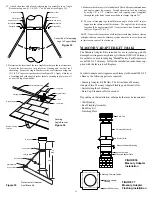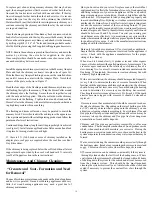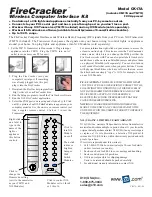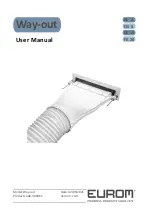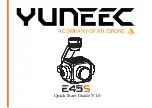
4
TYPES OF APPLIANCES
Except for installation in one and two family dwellings, a factory-built
chimney that extends through any zone above that on which the
connected appliance is located is to be provided with an enclosure
having a fire resistance rating equal or greater than that of the floor or
roof assemblies through which they pass. The space between the outer
wall of the chimney and the enclosure shall be at least 2" (50mm).
Situate the chimney in the structure so that it can be installed without
cutting joists, sills, plates or load bearing partitions or members.
Connect only one appliance to a chimney.
If you have a basic knowledge of carpentry and how to use hand
tools, taking on the task of installing your new chimney system will
be easy. However, it is important that these installation instructions
are followed. If you choose to have your product professionally
installed, we recommend these products be installed by profession-
als who are certified in Canada by WETT (Wood Energy Technology
Transfer) or l'APC (l'Association des professionels du chauffage).
PRE-INSTALLATIONS
Your model JM/ALT chimney and connecting stove pipe diameter
should be sized in accordance with the appliance manufacturer’s
recommendations.
Plan the installation of your appliance and chimney in such a way that
both your chimney and your stove pipe run is as short and straight as
possible. By having too long and / or multiple bend installations you
can reduce system draft which can affect the operation, and / or
performance of your appliance and / or chimney system. The
chimney should be located within the building so as to avoid cutting
or altering load bearing members such as joists, rafters, studs, etc. If
you require to cut or alter an existing load bearing member, special
reframing methods are required which often include doubling of
adjacent members. If such a case arises, contact your local Building
Code Official regarding local regulations and proper installation
methods.
Be sure that ladders are in good condition and always rest on a level
firm surface.
There should be no draft regulators on solid fuel equipment and
smoke pipe connectors.
Be sure that electrically powered tools are properly grounded.
The ideal location for your chimney system is within the building
envelope. In cold climates, the use of external chimney may result in
operational problems such as poor draft, excessive condensation of
combustion products and rapid accumulation of creosote. Under
these circumstances, the installation of the chimney within the
building is strongly recommended.
If the chimney must be installed on an exterior wall it is recom-
mended that the chimney be enclosed below the roof line to protect
the chimney from cold outdoor temperatures, this may help reduce
condensation, creosote formation and enhance draft. Provide an
access door by the Tee Plug for chimney inspection and cleaning.
The exterior enclosure may be insulated, maintaining the required
minimum air space clearance of 2" (50mm) to any part of the
chimney. Consult local building codes for cold climate application.
YOUR CHIMNEY HAS BEEN TESTED, AND LISTED USING ALL
OF THE SUPPORTS, SHIELDS, ETC., DESCRIBED HEREIN.
DELETION OR MODIFICATION OF ANY OF THE REQUIRED
PARTS OR MATERIALS MAY SERIOUSLY IMPAIR THE
SAFETY OF YOUR INSTALLATION, AND VOID THE
CERITFICATION AND OR WARRANTY OF THIS CHIMNEY
Sections of the JM/ALT chimney which pass through accessible
areas of the building such as through closets, storage areas, occupied
spaces or any place where the surface of the chimney could be
contacted by persons or combustible materials
must
be enclosed in
a chase to avoid personal contact and damage to the chimney. The
chase may be fabricated using standard building materials. Drywall
mounted on 2” x 4” studs is typically used in this situation.
An Attic Insulation Shield must be installed where the chimney
passes into an attic space. It is designed to keep insulation materials
or debris from coming into contact with the chimney. It must
accommodate the amount of insulation as required by the National
Building Code.
Where height restrictions will not permit the use of the Attic Insula-
tion Shield, it is permissible to construct an enclosure with a 2” air
space clearance to the outer pipe all the way to the underside of the
roof deck. In this application you need to install an Attic Insulation
Shield which will act as a Joist Shield on the ceiling side and a Rafter
Radiation Shield at the roof level. A finishing plate can be used below
the Attic Insulation Shield.
At the level where the chimney penetrates the air/vapour barrier,
special attention is required. Seal the vapour barrier to the Firestop
Spacer or Ceiling Support assembly or Wall Thimble using an
appropriate caulking compound as per the requirement of local
authorities.
Before beginning the installation ensure that you obtain any necessary
building permits, and that your installation will conform with all
federal and municipal building code requirements.
WARNING: DO NOT PLACE ANY INSULATING MATERIALS OR RUN
ANY ELECTRICAL WIRING WITHIN THE REQUIRED AIR
CLEARANCE SPACE SURROUNDING THE CHIMNEY.
MAINTAIN A 2" MINIMUM AIR SPACE CLEARANCE
BETWEEN INSULATED CHIMNEY SECTIONS AND COMBUSTIBLE
MATERIALS OR AS ESTABLISHED BY SUPPORT ASSEMBLY.
CONTACT LOCAL BUILDING OR FIRE OFFICIALS
ABOUT RESTRICTIONS AND INSTALLATION
INSPECTION IN YOUR AREA.
Model SuperVent 2100 (JM)/SuperPro 2100 (ALT) chimney has
been tested per CAN/ULC-S629 as an all fuel chimney. As such it
is code approved for connection to solid, liquid or gas fueled
residential type appliances and building heating appliances in which
the maximum continuous flue gas temperatures do not exceed 650°C
(1200°F). It has also been tested and approved to withstand
temperatures of up to 2100° F for three thrirty minutes intervals.
The installation should be in accordance with the manufacturer's
installation instructions. Consult the following codes: Installation
Code CAN/CSA-B365 (Solid-Fuel-Burning Appliances and
Equipment), the National Building Code of Canada and / or Provincial
Building Code, etc.
May also be used with specific factory-built fireplaces listed to
UL 127 and CAN/ULC-S610 when specified in the fireplace
manufacturer's installation instructions.

