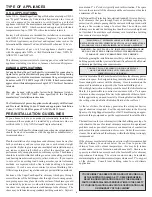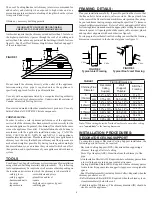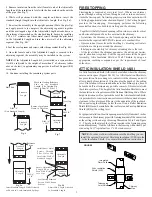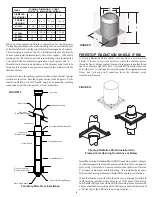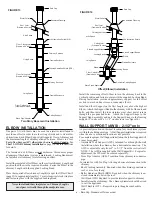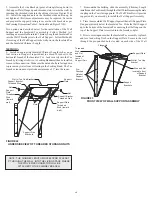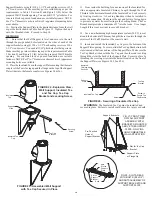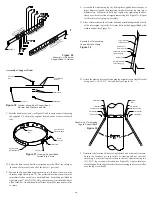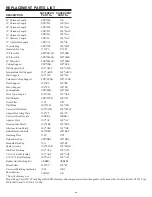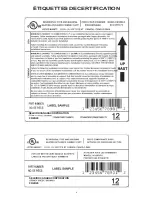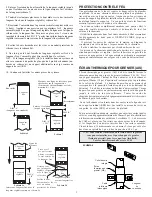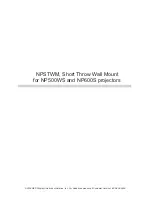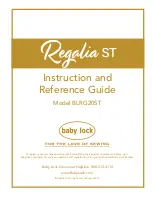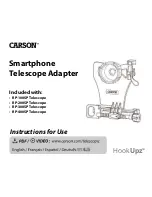
18
Apply a non-hardening high temperature silicone caulking just above
the top of the Flashing cone on the chimney casing. Slide the collar
down the chimney until it contacts the Flashing and the caulking.
Tighten the nut and bolt and apply additional caulking above the
Storm Collar as required. After the installation check to ensure that
the ventilation slots are not obstructed (See Figure 38).
Shingles
Ventilated Flashing
Nails
Roof Flashing Installation
FIGURE 38
Framed
Enclosure
Rafter Radiation
Shield
Flashing
Storm Collar
Ventilation Slots
Raincap
if the chimney, Flashing and Storm Collar may be painted with a heat
resistant rust proofing paint when enclosing of the chimney is not
possible or if exposed to wind driven ocean spray. Salty humid air
causes metal to corrode faster than air with normal humidity. This
will extend its life and improve the appearance and could match the
roof shingles. To improve adhesion to the SuperVent/SuperPro
Chimney, degrease, clean and prime before painting. Follow the paint
manufacturer's instructions.
Continue adding Chimney Lengths until the proper height is achieved
as per Figure 1 requirements (also Chart 2 on page 22 of these
instructions). Install Locking Bands at all chimney joints above the
roof line for added security. Install the Rain Cap and lock it in place
by turning clockwise until snug.
FIGURE 39
Storm Collar/Flashing Installation
If the chimney extends 5 feet or more above the roof line (measured
from the upper slope), a Roof Guy Kit is required. The Roof Guy Kit
provide lateral support to the chimney above the roof line. The kit
contains Telescoping Legs, draw band, Roof angle Brackets and
hardware package.
Wrap the Storm Collar around the chimney above the Flashing.
Secure the ends together loosely with the nut and bolt supplied.
NOTE: A Rubber Boot Flashing Kit (URBFK)
is available as an option
for passing through a corrugated or metal roof. See separate instruc-
tions packaged with the Rubber Boot Flashing Kit. On metal or steep
roofs, it is recommended that an ice deflector or chimney cricket
fabricated from heavy-guage galvanized steel be installed. This will
protect the Chimney and the Flashing by routing the snow load and
ice around the chimney.
Apply a bead of
silicone caulking
along the seam
of the cone
where it meets
the plate
Apply a bead of
silicone caulking
along the back
seam of the
cone
Assemble Chimney Sections through the roof opening and Flashing.
Ensure that all sections are locked together by turning clockwise until
the sections lock tightly. Install Locking Bands to secure the chimney
sections. Fasten the flashing with 2 screws or nails. Before commit-
ting to a final position of the Flashing and chimney, ensure the entire
Chimney system is level and plumb and the required 2" air space
clearance is maintained from all combustible material before perma-
nently nailing and sealing the Flashing to the roof.
Nail the Flashing to the roof deck (also under the shingles) along the
upper edge and down each side with 12 nails with neoprene washers
or cover the nails with a suitable non hardening waterproof caulking.
Seal the shingles to the plate in the same manner. As a precaution,
you may apply a bead of caulking along all seams of the Flashing.
WARNING:
Slide the top edge (nearest the roof peak) of the Flashing under the
roof shingles. At least half of the Flashing should be UNDER the
shingles and the bottom edge OVER the shingles to provide a
watershed. Trimming off the shingles may be neccessary around the
cone of the Flashing for a better fit. Do not nail the flashing to the roof
yet as adjustments may be required.
DO NOT BLOCK THE VENTILATION
SLOTS ON THE FLASHING.
ROOF GUY INSTALLATION (JURGK-1)
The Roof Guy Kit accommodates most models of chimneys with outer
diameters ranging from 7" through 13".
NOTE:
Different holes combination can be selected as required.
Holes used to attach
Telescoping Legs to
Support Band
Holes used to assemble
Support Band
Support Band Holes Identifier
Tab for
2” Bolt
Holes used to assemble Support
Band
Holes used to attach
Telescoping Legs to
Support Band
Cage
Nut
Figure 28
To Install:
A. Measure the outside (OD) diameter of your chimney.
B. From the single row of holes (see Figures 28 and 29), select the hole in
each half that corresponds to the outside diameter identified with the
chimney being installed. Place the two halves together. Insert an elevator
bolt through the chosen holes (Ex - for a 10” OD chimney, place the
elevator bolt through the holes identified for 10” OD). The elevator bolt
should be oriented as shown in Figure 30. Secure the center bolt with
washers and 1/4” flanged nut (see Figure 30). NOTE: On smaller diameter
chimneys the excess band material can be cut off.

