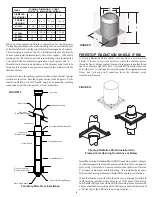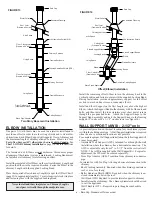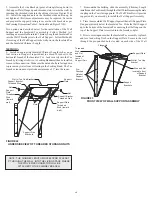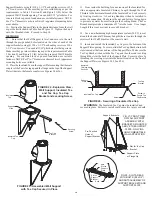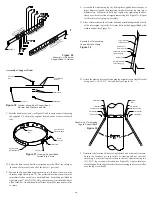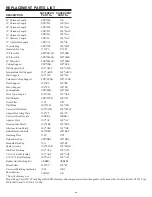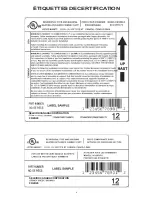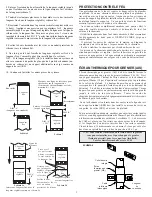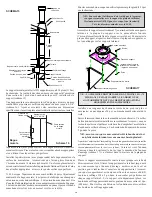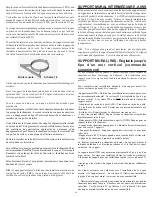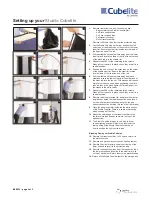
22
A
A
B
B
A
B
6"
9-1/8"
13-3/8"
17-5/8"
21-13/16"
29-5/16"
30-3/8"
37-3/4"
42"
46-1/4"
53-5/8"
A
B
10-1/8"
13-5/16"
17-1/2"
21-3/4"
26"
33-7/16"
34-1/2"
41-7/8"
46-3/16"
50-7/16"
57-7/8"
4-3/8"
7-3/4"
11-7/8"
16"
20-1/2"
23-7/8"
28-1/2"
36-1/4"
40-1/8"
47-7/8"
41-1/2"
12"
15-5/8"
19-3/4"
23-7/8"
27-3/4"
31-3/8"
36-7/8"
44-3/8"
49-1/4"
56-1/2"
45-5/8"
15-1/8"
19-1/4"
22-1/2"
27"
31"
34-1/2"
39-7/8"
47"
51-1/2"
59-3/8"
48-7/8"
5-1/2"
9-3/4"
13"
17-1/4"
21-3/4"
25-5/8"
30-5/8"
38-1/8"
42-3/4"
50-1/2"
38-1/4"
14"
18"
21-3/4"
25-3/8"
29-7/8"
32-3/4"
38-1/8"
45-1/8"
49-1/4"
57-3/8"
46-1/2"
5-3/4"
9-1/2"
13"
17"
21-5/8"
24-5/8"
29-5/8"
38-1/8"
41-7/8"
49"
38-1/2"
A
A
B
B
A
B
A
B
1-1/8"
2-3/8"
4"
5-1/2"
7"
10-1/4"
11-3/8"
13"
14-1/2"
16-1/8"
19"
10"
14-1/4"
20-1/2"
26-1/4"
32"
43-5/8"
48-3/8"
54-1/8"
60"
65-3/4"
76-1/4"
1-1/8"
2-3/8"
4-1/16"
5-1/2"
7-1/16"
10-1/4"
11-1/2"
13"
14-1/2"
16-1/8"
19"
1-1/2"
2-1/8"
4"
5-1/2"
7-1/2"
10-1/8"
11-1/4"
12-3/4"
14-3/8"
16"
19"
9"
13-1/2"
19-1/8"
25"
30-1/2"
42"
48-1/4"
54"
59-3/4"
65-1/2"
76-1/4"
10-1/4"
15"
20-3/4"
26-1/2"
32-1/4"
44"
48-5/8"
54-3/8"
60-1/8"
66"
76-1/2"
1-1/4"
2-1/2"
4-1/8"
5-5/8"
7-1/8"
10-1/4"
11-1/2"
13"
14-5/8"
16-1/8"
19"
10-3/8"
15-5/8"
21"
26-3/4"
32-1/2"
44-1/8"
48-7/8"
54-5/8"
60-3/8"
66-1/4"
76-3/4"
A
A
B
B
A
B
A
B
2-3/4"
5-1/4"
8-1/4"
11-1/4"
14-1/4"
20-1/4"
22-5/8"
25-5/8"
28-5/8"
31-5/8"
37-1/8"
11-5/8"
15-7/8"
21"
26-1/4"
31-3/8"
41-7/8"
46"
51-1/4"
56-3/8"
61-5/8"
71"
3-1/8"
5-5/8"
8-5/8"
11-5/8"
14-5/8"
20-5/8"
23"
26"
29"
32"
37-1/2"
13"
17-1/4"
22-3/8"
27-5/8"
32-7/8"
43-1/4"
47-1/2"
52-5/8"
57-3/8"
63"
72-1/2"
3-1/2"
6"
9"
12"
15"
21"
23-1/2"
26-1/2"
29-1/2"
32"
38"
14-1/2"
18-3/8"
24"
29-1/8"
32-3/8"
44-3/4"
49"
54-1/8"
59-3/8"
64-1/2"
74"
3"
5-1/4"
9"
11-1/4"
14-1/4"
20"
21-7/8"
23-7/8"
27-1/8"
30-3/8"
37"
10"
14"
19-1/4"
24-1/2"
29-3/4"
39-3/4"
44-1/2"
50-1/8"
55-1/8"
60-5/8"
69-3/8"
CHART 1 - OFFSET CHIMNEY INSTALLATION
It may be necessary to offset the chimney in order to clear a joist or an obstacle. The three (3) charts below will assist you in selecting
the proper combination of elbow angle and chimney length(s) that will provide the necessary degree of offset within an available height.
1. Select the column with the proper chimney
diameter of your system.
2. Determine the distance of the offset required by
dropping a plumb line for an accurate measure-
ment. The offset is measured at the chimney centre
line as per the "A" Offset measurement in the
diagram below.
3. On the chart, find the predetermined distance
(under the "A" column) required for the 15° elbow.
For greater offset, use the 30° or 45° offset charts.
NOTE: The 45° elbows may be used
ONLY
in
Canada.
4. After finding the offset, look at the “B” (height)
measurement in the chart to find the specified
height. The appropiate "chimney lengths" re-
quired in between elbows is found in the left hand
side column of each charts.
NOTE:
•
SuperVent/SuperPro chimneys are limited to offsets
not exceeding 30 degrees. Combining offsets for
greater angle is not permitted.
The 45° elbows may
be used ONLY in Canada.
•
Never install an elbow in a joist area. Chimney
sections must pass vertically through framed joist
areas.
•
Locking Bands must be use at all chimney joints.
•
Each elbow support will support 15 feet of chimney.
• The maximum length of chimney allowed between
elbows is 6 feet.
5" Diameter
All measurements are in inches. Construction tole one inch.
45
o
OFFSET CHART
Chimney
Lengths
7" Diameter
6" Diameter
8" Diameter
"A"
Offset
"B"
Height
5" Diameter
30
o
OFFSET CHART
Chimney
Lengths
7" Diameter
6" Diameter
8" Diameter
None
6"
12"
18"
24"
12" + 24"
36"
12" + 36"
18" + 36"
24" + 36"
12"+24"+36"
None
6"
12"
18"
24"
36"
6" + 36"
12" + 36"
18" + 36"
24" + 36"
12"+24"+36"
15
o
OFFSET CHART
Chimney
Lengths
7" Diameter
6" Diameter
8" Diameter
5" Diameter
n o n e
6"
12"
18"
24"
36"
6" + 36"
12" + 36"
18" + 36"
24" + 36"
12"+24"+36"

