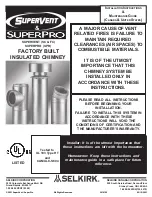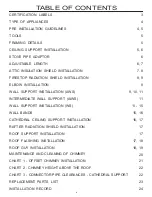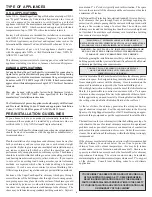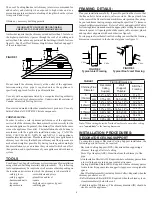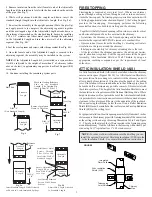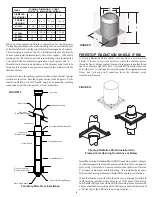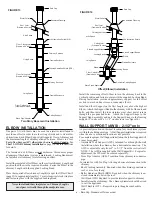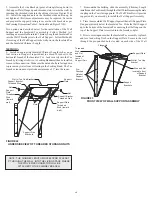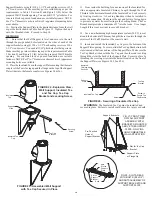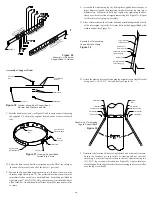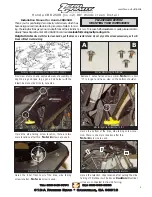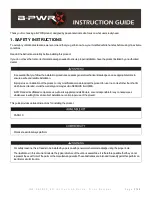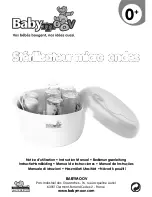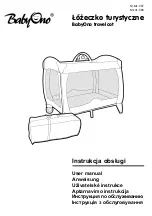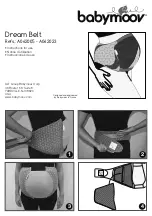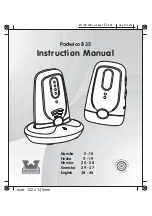
5
2" Min.
2" Min.
2" Min.
2" Min.
mm
mm
mm
mm
11 x 11
280 x 280
13 x 13
330 x 330
14 x 14
12
3
/
8
x 12
3
/
8
315 x 315
14
3
/
8
x 14
3
/
8
365 x 365
13
3
/
8
x 13
3
/
8
14
3
/
8
x 14
3
/
8
340 x 340
365 x 365
14
3
/
8
x 14
3
/
8
365 x 365
355 x 355
365 x 365
14
3
/
8
x 14
3
/
8
12 x 12
305 x 305
12
3
/
8
x 12
3
/
8
315 x 315
14
3
/
8
x 14
3
/
8
365 x 365
6
(125mm)
7
(175mm)
8
(200mm)
5
(150mm)
Authorities require that the chimney extend not less than 3 feet above
the highest point where it passes through the roof of a building and
not less than 2 feet above any portion of the building within 10 feet (see
figure 1). See Chart 2 for Chimney Height Above the Roof on page 21
of these instructions.
The use of Locking Bands at all chimney joints is recommended for
added safety and stability when exposed to high winds and as a
precaution against accidental unlocking of lengths when the system
is inspected and swept.
Obtain any necessary building permits.
Do not install the chimney directly at the outlet of the appliance.
Interconnecting stove pipe is required unless the appliance is
specifically approved for this type of installation.
Use only with an appliance listed by a recognized testing authority
such as Underwriters Laboratories Inc., Underwriters laboratories of
Canada, or Intertek Testing Services.
WEAR SAFETY GLOVES WHEN HANDLING
SHEET METAL PARTS WITH SHARP EDGES
FIGURE 1
3 ft.
min.
2 ft.
3 ft.
min.
2 ft.
10 ft.
Do not mix and match with other manufacturer's products. Use only
Selkirk's Models JSC/SPR/JFC listed components.
CHIMNEY SIZING:
In order to achieve safe, optimum performance of the appliance,
service life of the chimney, the chimney must be sized correctly for the
connected appliance. In general, the chimney flue should be the same
size as the appliance flue outlet. The installation should be done in
accordance with the applicable installation codes (eg. CAN/CSA
B149, CAN/CSA B139, NFPA 54 and NFPA 31) and appliance
manufacturer instructions. Plan the installation of your appliance and
chimney in such a way that both your chimney and flue pipe runs are
as short and straight as possible. By having too long and/or multiple
bend installations you can reduce the system draft which can affect
the operation, and/or performance of your appliance and/or chimney
system.
Plan your installation carefully. If possible, position the stove so that
the flue outlet is between joists, rafters or studs. Drop a plumb line
to the center of the flue outlet and mark this center point on the ceiling.
Lay out and frame in all openings ensuring the specified 2” clearance
to combustibles is maintained. Refer to Table 1 and applicable Tables
for framing dimensions and mark the appropriate cutting lines around
the center point. All openings should be square (all four sides), plumb
and in perfect alignment with each other (see figure 2).
For sloping roofs (cathedral/vaulted ceiling), ensure that the framing
dimension is measured in the horizontal plane (see figure 3).
Your SuperVent/SuperPro chimney system is designed for installation
using standard building materials and procedures. The following
tools/equipment may be required as well as some others depending on
the location and structure in which the chimney is to be installed:
FRAMING DETAILS:
FIGURE 3
Typical Roof Joist Framing
FIGURE 2
Typical Joist Framing
Note: *
When cutting the inside "finished" surface of your wall or ceiling
cut a
"round hole"
to the framing dimension.
TOOLS
Wall
(Support)
Thimble
All Other
Framing
Chimney Flue
Diameter
Decorator
Ceiling
Support
Framing Dimensions
in.
in.
in.
in.
TABLE 1
-safety gloves
-safety goggles
-hammer and nails
-tin snips
-tape measure
-screwdrivers and pliers
-plumb line and level
-square
-keyhole saw or power jig saw
-caulking gun
DECORATOR CEILING SUPPORT
To complete a proper Decorator Ceiling Support installation, the
following parts will or may be required:
INSTALLATION PROCEDURES:
- Decorator Ceiling Support (DCS): Required when supporting a
chimney through a flat level ceiling.
- Stove Pipe Adaptor (ASE): Transition from the chimney to flue
pipe.
- Attic Insulation Shield (AIS): Required where a chimney passes from
a lower living space into an unoccupied attic space.
- Firestop Radiation Shield (FRS): Required where a chimney passes
from a lower living space into an upper living space or occupied attic
space.
- Roof Flashing Assembly (including Storm Collar): Required when the
- Suitable lengths of Chimney: The chimney diameter (ID) should be
sized to suit the appliance.
chimney penetrates a roof.
- Rafter Radiation Shield (RRS): Required when the chimney is en-
closed immediately below the roof.

