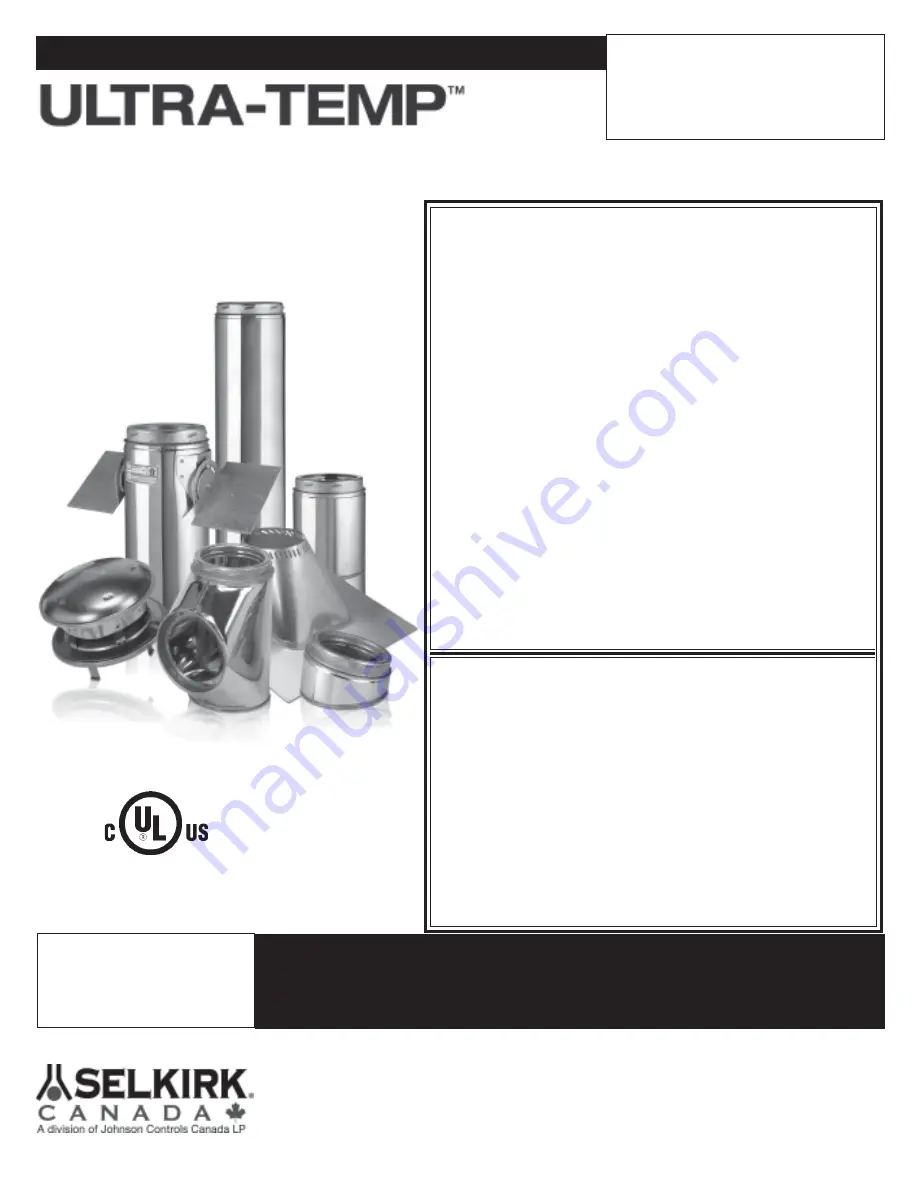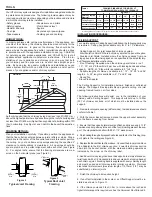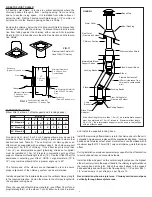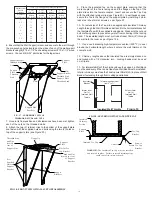
1
SELKIRK CANADA
375 Green Road,
Stoney Creek, ON L8E 4A5
1-888-SELKIRK (735-5475)
Fax: 1-866-835-9624
www.selkirkcorp.ca
cscanada@selkirkcorp.com
(5” to 14” dia.)
FACTORY-BUILT
INSULATED CHIMNEY
Installer: It is of the utmost importance that these UT instructions are
left with the homeowner.
Homeowner: Keep these instructions and maintenance guide in a safe place
for future reference.
I
NSTALLATION
I
NSTRUCTIONS
&
M
AINTENANCE
G
UIDE
(C
ANADA
O
NLY
)
Tested to Standard
CAN/ULC-S604
&
ULC/ORD-C959
PLEASE READ ALL INSTRUCTIONS
BEFORE BEGINNING YOUR
INSTALLATION.
FAILURE TO INSTALL THIS SYSTEM IN
ACCORDANCE WITH THESE
INSTRUCTIONS WILL VOID THE
CONDITIONS OF CERTIFICATION AND
THE MANUFACTURER'S WARRANTY.
A MAJOR CAUSE OF VENT
RELATED FIRES IS FAILURE
TO MAINTAIN REQUIRED
CLEARANCES (AIR SPACES)
TO COMBUSTIBLE
MATERIALS.
IT IS OF THE UTMOST
IMPORTANCE THAT THIS
CHIMNEY SYSTEM BE
INSTALLED ONLY IN
ACCORDANCE WITH THESE
INSTRUCTIONS.
LISTED
Summary of Contents for ULTRA-TEMP UT
Page 3: ...3 CERTIFICATIONLABELS ...


































