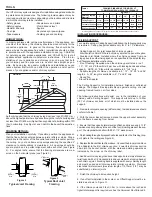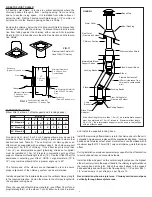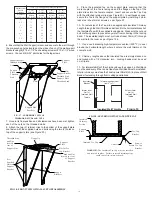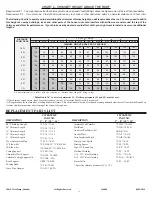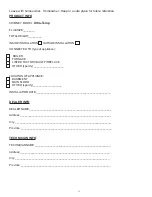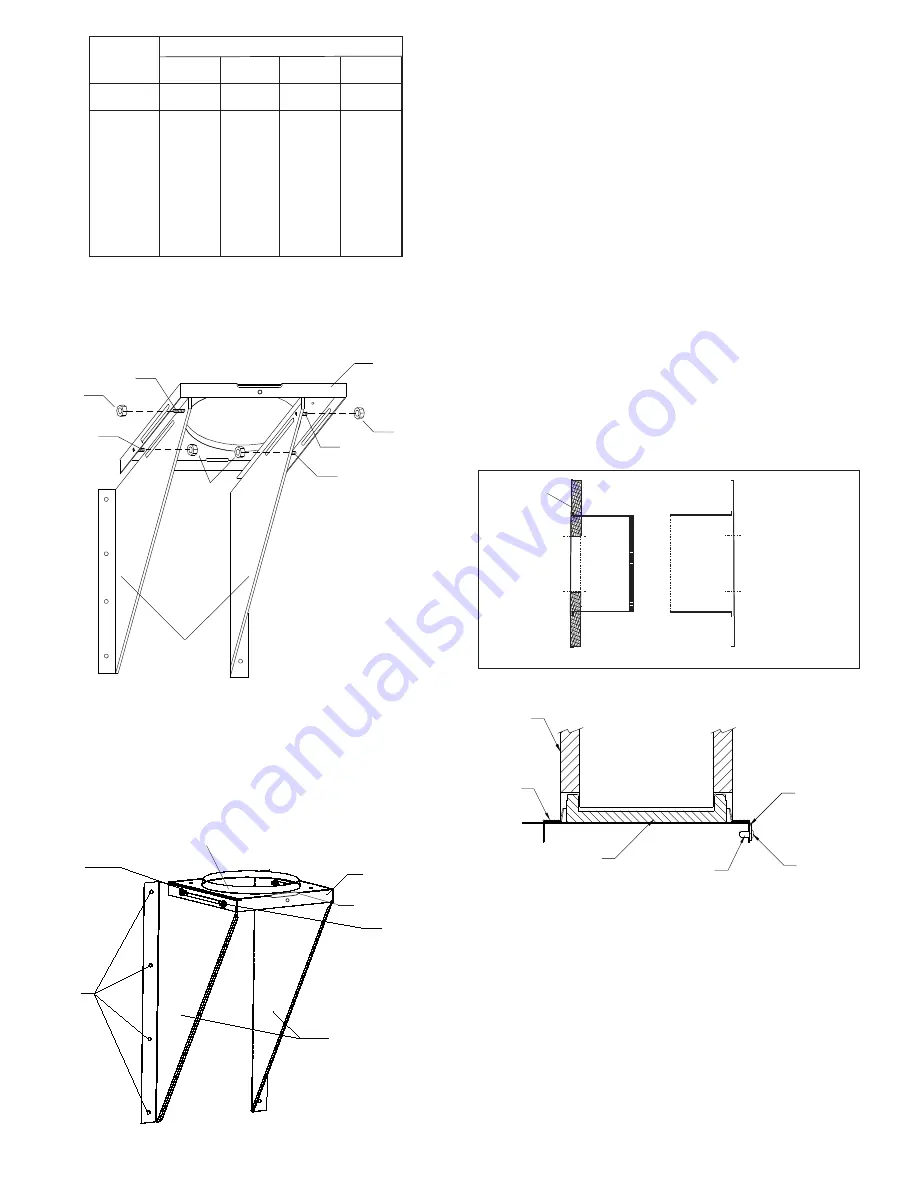
10
2
2.5
3
3.5
4
4.5
5
5.5
6
74
73
71
69
66
62
58
52
45
63
62
60
59
56
53
50
45
39
56
55
53
51
49
46
43
38
34
49
48
47
46
44
42
39
35
30
Insulated Wall Thimble
Telescoping adjustment
from 6” to 11”
Insulation
Blanket
Interior Inner
Half of
Insulated Wall
Thimble
Exterior Outer
Half of
Insulated Wall
Thimble
Figure 19
FIG. 20 - SECURING OF INSULATED TEE CAP
Support
Plate
Insulated Tee Cap
Screw to
Secure Tee Cap
Bracket
Tee Cap
Bracket
WARNING:
The Insulated Tee Cap must be installed
and secured in place. Failure to install retaining clips
could cause fire, injury or death.
Nutsert
Insulated
Chimney
Section
9. Place the insulated Tee on the support plate ensuring that the
male coupler of the Tee is facing up and the flange on the top of the
plate slides into the female coupler. Insert and secure the Tee Cap
with the attached retainer clips (see Figure 20). In earthquake zones,
secure the Tee to the flange on the support plate by installing 2 stain-
less steel sheet metal screws as per figure 20.
10. For extension of the Tee, slide an appropriate insulated Chimney
Length through the Wall Thimble and attach it to the horizontal branch of
the Insulated Tee with the supplied locking band. Make sure the nut and
bolt are facing down to prevent any water from collecting in the locking
band. The insulated length must protrude at least 76mm (3”) through
the wall into the room as per Figure 14a.
Stud and Nut
located to front
of Support
Bracket
Support
Brackets
Threaded Stud
and Nut
located at
rear of
Support
Plate
Pre-
Punched
Holes of
Support
Bracket
Slot for Tee
Cap Bracket
Flange Up
FIG. 18 - FRONT VIEW OF WALL SUPPORT ASSEMBLY
Support
Plate
6. Ensure that the Wall Support is level, and secure to the wall through
the pre-punched holes located on the sides of each of the wall support
brackets using (8) #14 x 1-1/2” hex head lag screws or #10 x 1-1/2” wood
screws. You can drill 5/32” pilot holes for the lag screws.
7. Once in its final position and all clearances have been met, tighten
each of the nuts on the threaded studs.
8. Attach the two (2) retainer clips to the bottom of the support plate
and fasten with the supplied nuts and bolts using the two (2) holes on
top of the support plate (see Figure 20).
11. Use a non-hardening high-temperature sealant (500
o
F) to seal
around the horizontal length where it enters the wall thimble or the
concrete wall.
12. Chimney lengths above the Insulated Tee are simply stacked on
and locked with a 1/8 clockwise turn. Locking bands must be used
on all joints.
13. For lateral stability of the chimney above the support, a Wall Band
must be used every 8 feet, and at least one Wall Band must be installed.
Interior chimneys must use the Firestop Joist Shield (JS) in place of Wall
Bands if extending through floor / ceiling penetrations.
Distance from
Wall to
Chimney
5” ID
Chimney
6” ID
Chimney
7” ID
Chimney
8” ID
Chimney
H(feet)
Max. Height
H (feet)
Max. Height
H (feet)
Max. Height
H (feet)
Max. Height
D (inches)
Wall/Chimney
Table 5
-
Wall Support Chimney Height Chart
Support Side
Brackets
Support Plate
Threaded Stud
Support Bracket
Threaded Stud
Nut
Support
Plate
Nuts
Nut
Support Bracket
Threaded Stud
Support
Plate
Threaded
Stud
FIG. 17 - UNDERSIDE VIEW OF
THREADED STUDS AND NUTS
Summary of Contents for ULTRA-TEMP UT
Page 3: ...3 CERTIFICATIONLABELS ...





