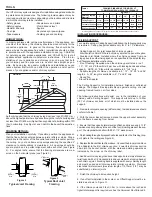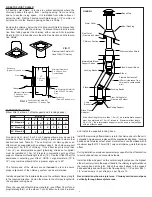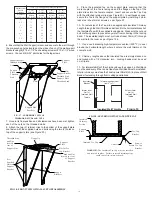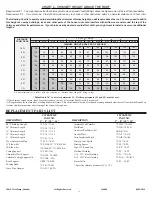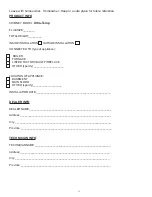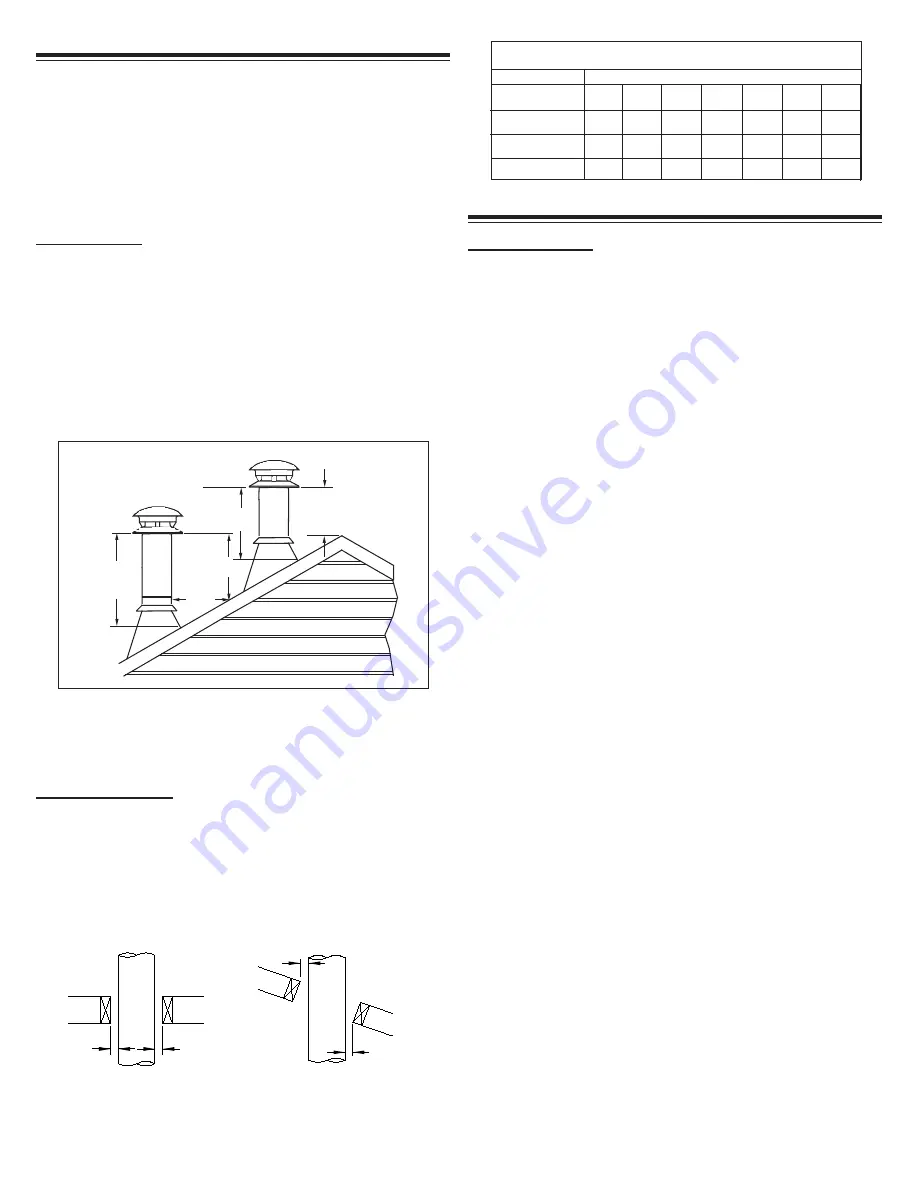
5
12 1/4”
12 1/4”
12”
13 1/4”
N/A
13”
11 1/4”
12 1/4”
11”
16 1/4”
N/A
16”
N/A
N/A
18”
14 1/4”
N/A
14”
N/A
N/A
20”
5” 6” 7” 8” 10” 12” 14”
TOOLS:
Your UT chimney system is designed for installation using standard build-
ing materials and procedures. The following tools/equipment may be
required as well as some others depending on the location and structure
in which the chimney is to be installed:
-Safety gloves
-Safety goggles
-Hammer and nails
-Tin snips
-Tape measure
-Scewdrivers and pliers
-Plumb line and level
-Square
-Keyhole say or power jig saw
-Caulking gun and caulking
CHIMNEY SIZING:
In order to achieve safe, optimum performance of the appliance, ser-
vice life of the chimney, the chimney should be sized correctly for the
connected appliance. In general, the chimney flue should be the
same size as the appliance flue outlet. Installations should be done
in accordance with the applicable installation codes (eg. CSA-B149
for natural gas and propane appliances, and CSA-B139 for fuel oil
appliances)and appliance manufacturer instructions. Plan the in-
stallation of your appliance and chimney in such a way that both
Authority require that the chimney extend not less than 3ft (900 mm )
above the highest point where it passes through the roof of a building and
not less than 2ft (600 mm) higher than any portion of a building within 10ft
(3m) horizontally. See Figure 1 and Chart 2 in the back of these instruc-
tions.
FRAMING DETAILS:
Plan your installation carefully. If possible, position the appliance so
that the flue outlet is centered between joists, rafters or studs. Drop a
plumb line to the center of the flue outlet and mark this center point on
the ceiling. Lay out and frame all openings ensuring the specified 2”
clearance to combustibles is maintained. All openings should be
square, plumb and in perfect alignment with each other (see Figure
2). For angled roofs, ensure that the framing dimensions are mea-
sured on the horizontal plane (see Figure 3).
3 ft.
(900mm)
min.
2 ft.
(600mm)
10 ft.
(3m)
2ft.
(600mm)
3 ft. (900mm)
min.
FIGURE 1
your chimney and flue pipe runs are as short and straight as pos-
sible. By having too long and/or multiple bend installations you can
reduce system draft which can affect the operation, and/or perfor-
mance of your appliance and/or chimney system.
2"
(50mm)
Min
2"
(50mm)
Min
2" (50mm)
Min
2"
(50mm)
Min
INSTALLATION PROCEDURES:
CEILING SUPPORT
To complete a proper Ceiling Support installation, the following parts may
be required. Ceiling Support available only for 5” to 10” diameters.
- Ceiling Support: For joist supported chimney system.
- Attic Insulation Shield: Where a chimney enters an open attic space.
- Firestop Joist Shield: Installed where the chimney passes from one
living space to another living space or as specified in the listed factory-
built fireplace installation instructions.
Figure 3
Typical Roof Joist
Framing
Figure 2
Typical Joist Framing
FRAMING DIMENSIONS FOR MODEL UT
TO MAINTAIN 2 INCH AIR SPACE CLEARANCE
Chimney Inside
Diameter:
All other framing*
Table 1
Cathedral Support
MODEL UT
Ceiling Support*
The following instructions will assist you in the installation of your
chimney with a Ceiling Support. This support will hold up to 15.25m
(50’) of chimney sections, all of which must be installed above the
support.
1. Frame a level square opening (all four sides). Inside dimensions should
conform to Table 1.
2. With the Lower Bucket removed, place the upper bucket assembly
into the framed opening from below.
3. Ensure that the support plate is level and flush and drive one nail, 1-1/2”
common or spiral, part way into each of the four (4) nailing areas of the sup-
port. You may substitute nails with #8 x 1-1/2” wood screws.
4. Finish nailing through all prepunched holes and fasten the finishing (sup-
port) plate to the ceiling (see Figure 4).
5. Replace the Bucket Section from above. Connect the proper sized Stove
Pipe Adapter to the first chimney section. Lower this chimney section
down into the bucket section, with the male end pointing upwards as
indicated by the arrow on the chimney label.
6. Additional chimney lengths above the support are simply stacked on,
twist locked with a 1/8 clockwise turn and secured with a locking band at
each chimney joint. A locking band is supplied with every chimney length
and must be used on all chimney joints, interior or exterior. Stainless
steel sheet metal screws (maximum length of 12.70mm (1/2”) may be
substituted on interior joints.
7. Finish the chimney to its required height.
8. If an offset is installed in the system, an Offset Support must be in-
stalled as shown in Figure 13.
9. If the chimney extends 5 feet (1.5 m ) or more above the roof, addi-
tional lateral support is required, such as the Universal Roof Brace Kit.
- Roof Flashing: Required when the chimney penetrates a roof.
- 15° , 30° or 45° Elbow Kits (2 per box with locking bands and elbow
support). NOTE: 45° Elbow kits is available in 5” to 8” only.
The Ceiling Support is for installation below a finished or unfinished
ceilings. The Support fire stop plate fits up against a ceiling, or a joist
opening framed level on all four sides.
- Suitable lengths of chimney: Available in 6”, 12”, 18”, 24” and 36”
lengths. A 48” length is available in 6”, 7” and 8” only.
- Round Top
- Stove Pipe Adapter
*All framing dimensions may be 1/2” larger, but not less than the dimensions mentioned above.
Summary of Contents for ULTRA-TEMP UT
Page 3: ...3 CERTIFICATIONLABELS ...





