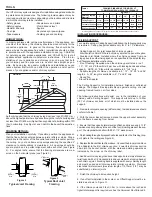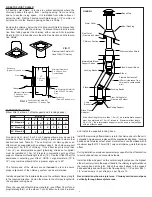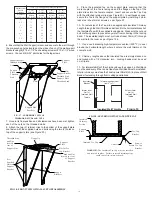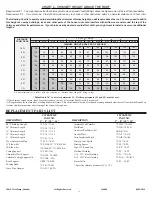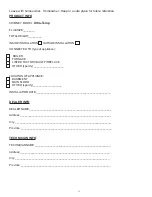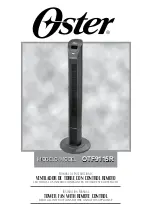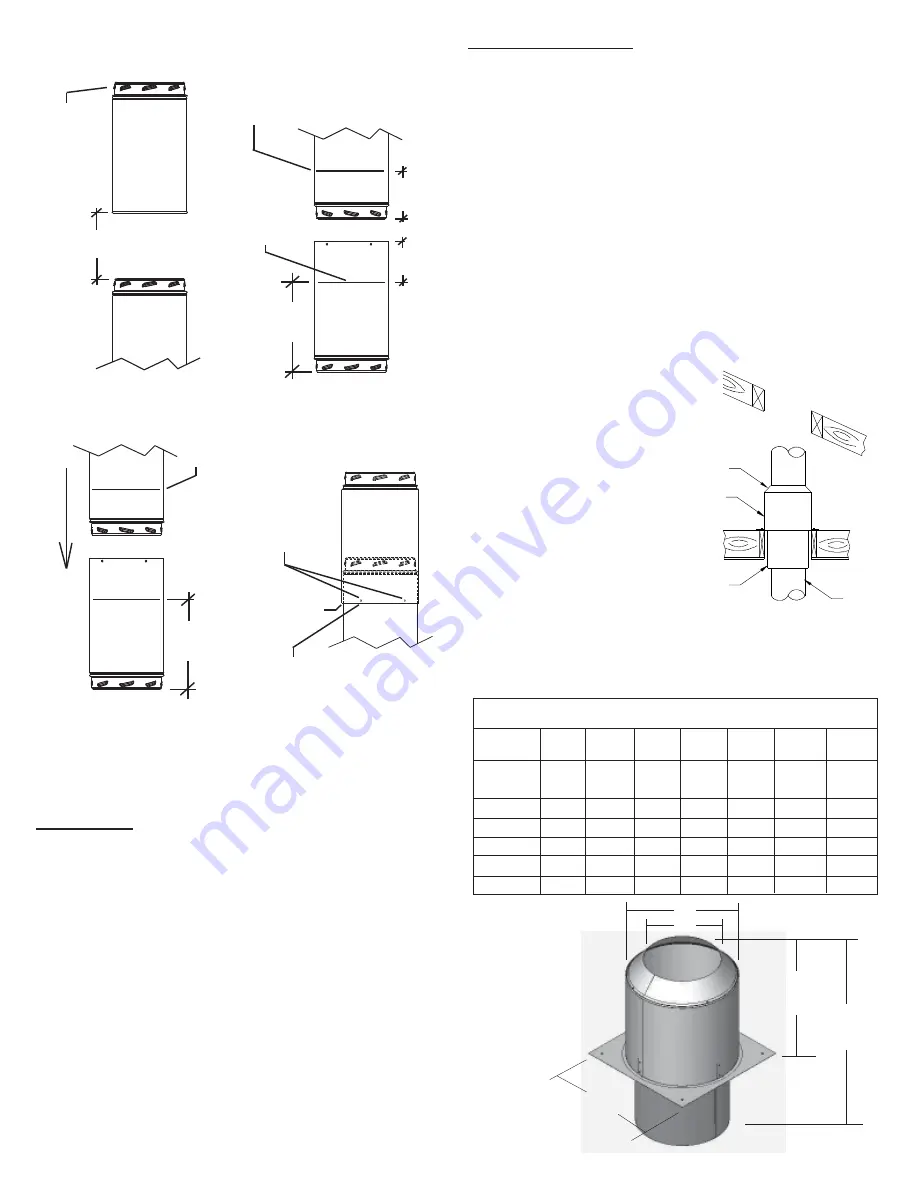
7
A
B
C
D
E
“A” DIM.
“B” DIM.
“C” DIM.
“D” DIM.
“E” DIM.
7 -1/4”
11”
11-13/16”
13”
20”
8 -1/4”
12”
11-13/16”
14”
20”
9 -1/4”
13”
11-13/16”
15”
20”
10 -1/4”
14”
11-13/16”
16”
20”
12 -1/4”
16”
11-13/16”
18”
20”
14 -1/4”
18”
11-13/16”
20”
20”
5”
11 x 11
6”
12 x 12
7”
13 x 13
8”
14 x 14
10”
16 x 16
12”
18 x 18
16 -1/4”
20”
11-13/16”
22”
20”
14”
20 x 20
DIM “ A”
(Non Standard Length)
Remove Insulation
Down to This Line
DIM “A”
+ 2.25”
Fig. 6
Fig. 7
Fig. 8a
Install Sheet Metal
Screws Through
Pilot Holes and
Into Outer Wall of
Standard Length
DIM “A” +
2.25”
Insert Standard Length While Ori-
ented as Shown to Avoid Insula-
tion Spillage
Adjustable
Length
Standard
Length
Adjustable
Length
Fig. 8b
Seal Overlap Seam
and Screws With
Silicone Sealant
Standard
Length
Adjustable Length Attached
to Standard Length
Adjustable
Length
Reference
Line
Overlap
Standard
Length
Mark an Overlap Refer-
ence Line on the Standard
Length. (The Overlap Dis-
tance is Dim “B” Plus 1”)
Standard
Length
Ensure Adjust-
able Length Edge
is Even With Ref-
erence Line
Standard
Length
DIM “B”
Male End
- It stabilizes the chimney in the framed opening and defines and
maintains the required AIR SPACE clearance to combustibles.
- It prevents heat losses from the dwelling by blocking vertical air
circulation in the space around the chimney.
- It helps provide stability for chimney extending above the roof.
FIRESTOPPING:
Firestopping is required at every joist level. Wherever a chimney
passes through a ceiling or floor, through a wall, or into an enclosure,
it must be firestopped. No firestopping is required in conjunction
with a Ceiling Support installed as shown in Figure 5, the Ceiling
Support provides the firestopping. Firestopping performs the follow-
ing essential functions for both the dwelling and the chimney.
- Together with a fully framed opening (all four sides), controls vertical
and horizontal spread of any fire external to the chimney.
ATTIC INSULATION SHIELD
The function of the Attic Insulation Shield (or a complete enclosure) is
to keep insulation from coming into contact with the chimney. The
height of the Attic Insulation Shield is to meet the insulation level
requirement of the National Building Code. Where height restrictions
will not permit the use of the Attic Insulation Shield, it is permissible to
construct an enclosure with the required air space clearance to the
outer pipe all the way to the underside of the roof deck. In this appli-
cation you would install a Firestop/Joist Shield on the ceiling side.
UT
Chimney
Pipe
Integrated
Storm Collar
Attic Insulation
Shield (AIS)
Telescoping
Joist Shield
FIGURE 9
- At the level where the chimney penetrates the air/vapour barrier, spe-
cial attention is required. Seal the vapour barrier to the Support Assem-
bly or Attic Insulation Shield or Wall Thimble or Firestop using an appro-
priate caulking compound as per the requirement of local authorities.
FRAMING DIMENSION CHART
FOR ATTIC INSULATION SHIELD
DIA. OF
CHIMNEY
FRAMED
OPENING
Table 2
For proper installation, the attic opening should be fully framed at 2
inches clearance to the chimney pipe with framing material of the same
dimension as the ceiling joists as per Table 2 and Figure 10. The tabs
on the base plate of the AIS are inserted in the framed opening around
the chimney.
The Attic Insulation Shield allows for a depth of insulation of 10 inches
plus the depth of the ceiling joists. If insulation is blown in and ad-
heres to the chimney pipe, it should be brushed off to eliminate any
possible contact of this material with the chimney surface.
Nail the AIS base to the framing dimensions with at least 2 nails per
side using 2d (1”) spiral nails or 1” x #8 wood screws. Extend the
telescoping shield down through the framing. See Figures 9 and 10.
FIGURE 10
Summary of Contents for ULTRA-TEMP UT
Page 3: ...3 CERTIFICATIONLABELS ...





