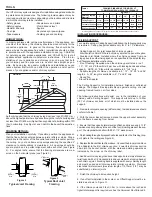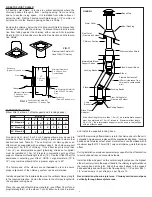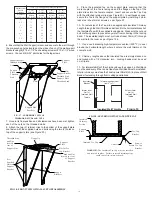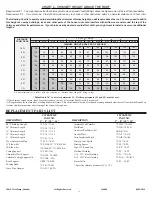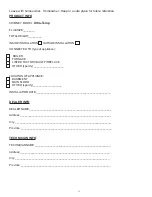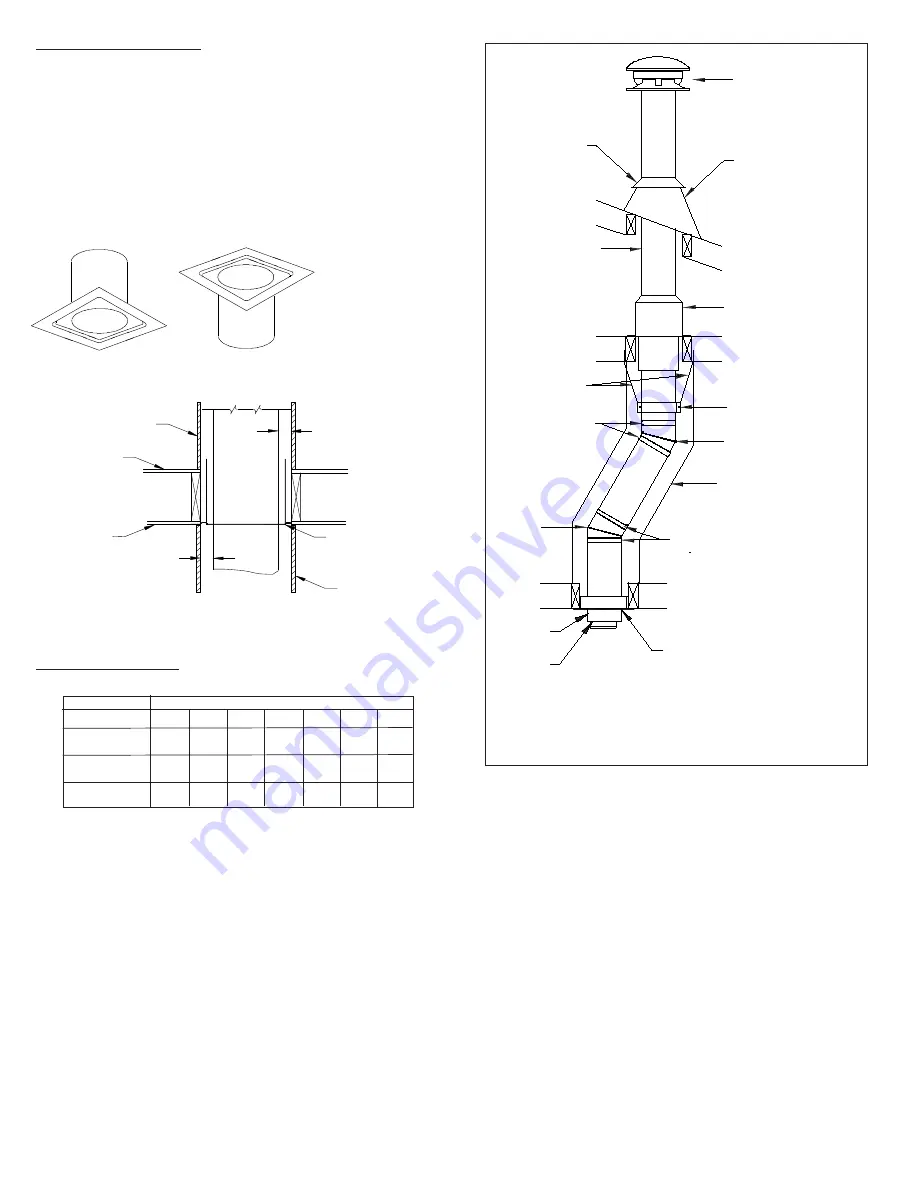
8
X X X X X X X
X X X X X X X
X X X
5” 6” 7” 8” 10” 12” 14”
and install the supplied locking band.
Install the remaining offset elbow to return the chimney back to the verti-
cal position. Again secure in place with the supplied locking band. *Locking
bands and/or stainless steel sheet metal screws can be utilised with a
maximum length of 12.70mm (1/2”) only on all chimney joints forming an
offset.
During installation provide supplementary support for the offset section
to avoid undue stress on connected elbows.
Install an Elbow Support on the vertical length just above the highest
elbow. Securely clamp the support band to the chimney length just above
the locking band at the joint. Attach the support straps to the support
band assembly and nail them to the framing using 1-1/2” nails or #8 x 1-
1/2” wood screws (2 per straps) as per Figure 13.
Never install an elbow in a joist area. Chimney sections must pass
vertically through framed joist areas.
ELBOW INSTALLATION
Elbow Kits (2 elbows, 1 offset support and 4 locking bands).
FIGURE 13
Attic Insulation Shield
Storm Collar
Elbow
Locking Bands
Intermediate/Elbow
Support Straps
Locking Bands
Elbow
Ceiling Support
Roof Flashing
If the offset length is more than 1.2m (4’), an intermediate support
must be employed at 1.2m (4’) intervals. Maximum offset length
4.8 m (16’), the intermediate support must be used in conjunction
with an offset support.
Round Top
One pair only of (two) 15 or 30 or 45 degree elbows may be used to
provide an offset in order to avoid cutting of joists and to clear other
obstructions (see Table 3). The vertical run of chimney above an
offset must be supported with an elbow support. Each elbow support
will support 10m (30’) of chimney. If the offset length is more than
1.2m (4’), an intermediate support (plumbing straps not supplied)
must be installed at 1.2m (4’) intervals in conjunction with an offset
support. Maximum offset length is 4.8m (16’). See the Offset Chart for
assistance in selecting your offset. NOTE: Large diameters (10” to
14”) may combine elbow kits for a greater angle up to 45°.
15° Elbow Kit
30° Elbow Kit
45° Elbow Kit
MODEL UT
Framed Enclosure 2”
(50mm) clearance from
chimney to combustible
wall
Elbow Support Band
Roof Joist
(Framed all 4 sides)
Chimney Section
Lower
Bucket
Stove Pipe
Adapter
Floor, Ceiling Joist
(Framed all 4 sides)
Table 3
The female end of the elbows are not
lanced
in order to ensure
proper alignment of the chimney system can be maintained.
FIRESTOP JOIST SHIELD
A Firestop Joist Shield is for use in vertical enclosures where the
chimney passes through a floor / ceiling opening, from one living
space to another living space. It is installed from either above or
below the joist. Nail the Firestop Joist Shield using 1-1/2” common or
spiral nails, into the framed opening outlined in Table 1.
Firestop/Joist Shield (JS)
Used With UT Chimney
Enclosure
(Drywall, Plywood, etc.)
Ceiling
Minimum Clearance
2” Air Space from
Combustibles
Fire Stop/Joist Shield (JS)
Used With UT Chimney
Pipe
Floor
Enclosure
(Drywall, Plywood, etc.)
Minimum Clearance
2” Air Space from
Combustibles
Fire Stop/Joist Shield (JS)
Used With UT Chimney Pipe
FIG. 12
UT
Chimney
Pipe
FIG. 11
Enclose the chimney below the Fire Stop Joist Shield to prevent any
accidental contact with the chimney. To prevent blown-in attic insula-
tion from falling against the chimney, either use an Attic Insulation
Shield (AIS) or a full enclosure in the attic. See Section on Attic Insula-
tion Shield.
Install and position the insulated elbow on the vertical chimney length
in the required direction. Fasten the elbow to the chimney length with
the supplied locking band.
Place the required offset chimney length(s) (see Offset Chart for ap-
propriate length(s)) on the elbow. Turn it clockwise to lock it in place
Summary of Contents for ULTRA-TEMP UT
Page 3: ...3 CERTIFICATIONLABELS ...





