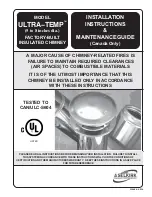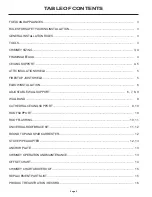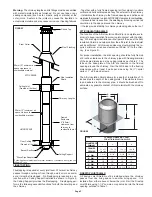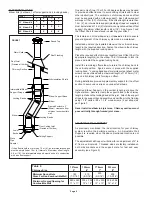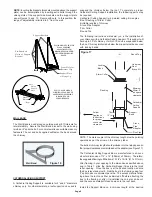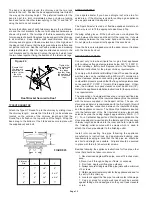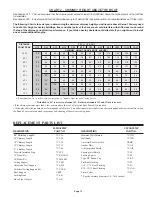
Page 3
The chimney should be located within the building so as to avoid
cutting or altering load bearing members such as joists, rafters,
studs, etc. If you require to cut or alter an existing load bearing
member, special reframing methods are required which often
include doubling of adjacent members. If such a case arises, contact
your local Building Code Official regarding local regulations and
proper installation methods.
Model UT chimney requires 2” (50mm) clearance to
combustible material or as established by support
assembly.
Attach flue pipe parts securely to each other, and to the appliance
using three sheet metal screws per joint.
•
Be sure that ladders are in good condition and always
rest on a level firm surface.
•
Be very careful around electrical wiring and be sure it is
secured at least 2 inches away from any part of the chimney. If
wiring must be relocated, hire a professional electrician.
Do not place any type of insulating materials or run any
electrical wiring within the required clearance air
space surrounding the chimney.
FUELS & APPLIANCES:
Model UT chimney has been designed for connection to liquid
fuel or gas fired residential type appliances and building heating
appliances, in which normally producing flue gases of 540° C
(1000° F) or less. Model UT may also be installed with specific
factory built fireplaces where specified in the manufacturers
installation instructions and identified on the fireplace rating label.
Model UT chimney is listed for use with Selkirk fireplace models.
Before commencing the installation ensure that you obtain any
necessary building permits, and that your installation will conform
with all federal and municipal building codes requirements
affecting the fuel-burning appliance and its chimney. This
chimney is intended for use in accordance with:
- National and Provincial Building Code of Canada,
- CAN/CSA B-149.1-00 Installation Code for Gas Equipment,
- CAN/CSA B-139.00 Installation Code for Oil Burning Equipment;
- Appliance and venting manufacturers’s Installation Instructions.
TOOLS:
Your UT chimney system is designed for installation using
standard building materials and procedures. The following tools/
equipment may be required as well as some others depending
on the location and structure in which the chimney is to be
installed:
Sections of the UT chimney which pass through accessible areas
of the building such as closets, storage areas, occupied spaces
or anyplace where the surface of the chimney could be contacted
by persons or combustible materials must be enclosed in a
chase to avoid personal contact and damage to the chimney.
Enclosures may be fabricated using standard building materials
such as 2” x 4” wood framing with gypsum drywall or plywood
walls and must have a fire rating equal to or greater than the
floors or ceilings through which the chimney passes.
-Safety gloves
-Safety goggles
-Hammer and nails
-Tin snips
-Tape measure
-Scewdrivers and pliers
-Plumb line and level
-Square
-Keyhole say or power jig saw
-Caulking gun and caulking
•
Be sure that electrically powered tools are properly
grounded.
If you are knowledgeable in carpentry and mechanically inclined,
you can take on the task of installing your new venting system. It
is important that all pertaining installation instructions and local
codes are followed carefully. If you have any doubt concerning
your ability or knowledge of the appliance being connected to
your chimney system, arrange for a professional installation.
Certified technicians having installed systems many times
before have the knowledge and experience to perform your
installation in a professional and timely manner.
YOUR CHIMNEY HAS BEEN TESTED, AND LISTED
USING ALL OF THE SUPPORTS, SHIELDS, ETC.,
DESCRIBED HEREIN. DELETION OR MODIFICATION
OR ANY OF THE REQUIRED PARTS OR MATERIALS
MAY SERIOUSLY IMPAIR THE SAFETY OF YOUR
INSTALLATION, AND VOID THE CERTIFICATION AND
OR WARRANTY OF THIS CHIMNEY
WEAR SAFETY GLOVES WHEN HANDLING
SHEET METAL PARTS WITH SHARP EDGES
MAINTAIN A 2” (50MM) MINIMUM AIR SPACE CLEARANCE
BETWEEN THE INSULATED CHIMNEY SECTIONS AND
COMBUSTIBLE MATERIALS
The chimney pipe and fittings must be assembled with locking
bands or stainless sheet metal screws, maximum length of 1/2”
(12.70mm) on all interior joints. Locking bands must be used
on all exterior joints.
Support all offsets with an offset support and adequate strapping.
RULES FOR SAFETY DURING INSTALLATION:
CHIMNEY SIZING:
The correct chimney size is essential to the efficient operation of
the chimney and the appliance which it serves. Consult the
appliance manufacturer’s installation instructions or your dealer
for proper chimney diameter size. Plan the installation of your
appliance and chimney in such a way that both your chimney
and flue pipe runs are as short and straight as possible. By
having too long and/or multiple bend installations you can reduce
system draft which can affect the operation, and/or performance
of your appliance and/or chimney system.
NOTE:
The ideal location for your chimney system is within the
building envelope. In cold climates, the use of external chimneys
may result in operational problems such as poor draft, excessive
condensation of combustion products and rapid accumulation
of creosote. Under these circumstances, the installation of the
chimney within the building is strongly recommended.
If the chimney must be installed on an exterior wall it is recom-
mended that the chimney be enclosed below the roof line to
protect the chimney from cold outdoor temperatures, this may
help reduce condensation, creosote formation and enhance draft.
Provide an access door by the Tee Cap for chimney inspection
and cleaning. The exterior enclosures may be insulated, main-
taining the required minimum air space clearance of 2” (50mm)
to any part of the chimney. Consult local building codes for cold
climate applications.
GENERAL INSTALLATION RULES:

