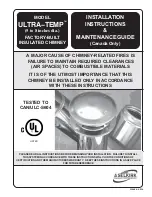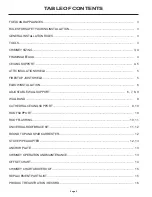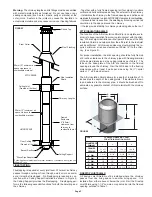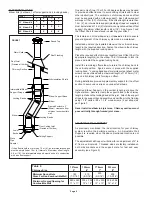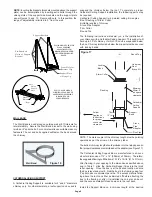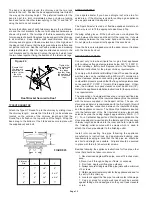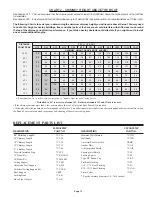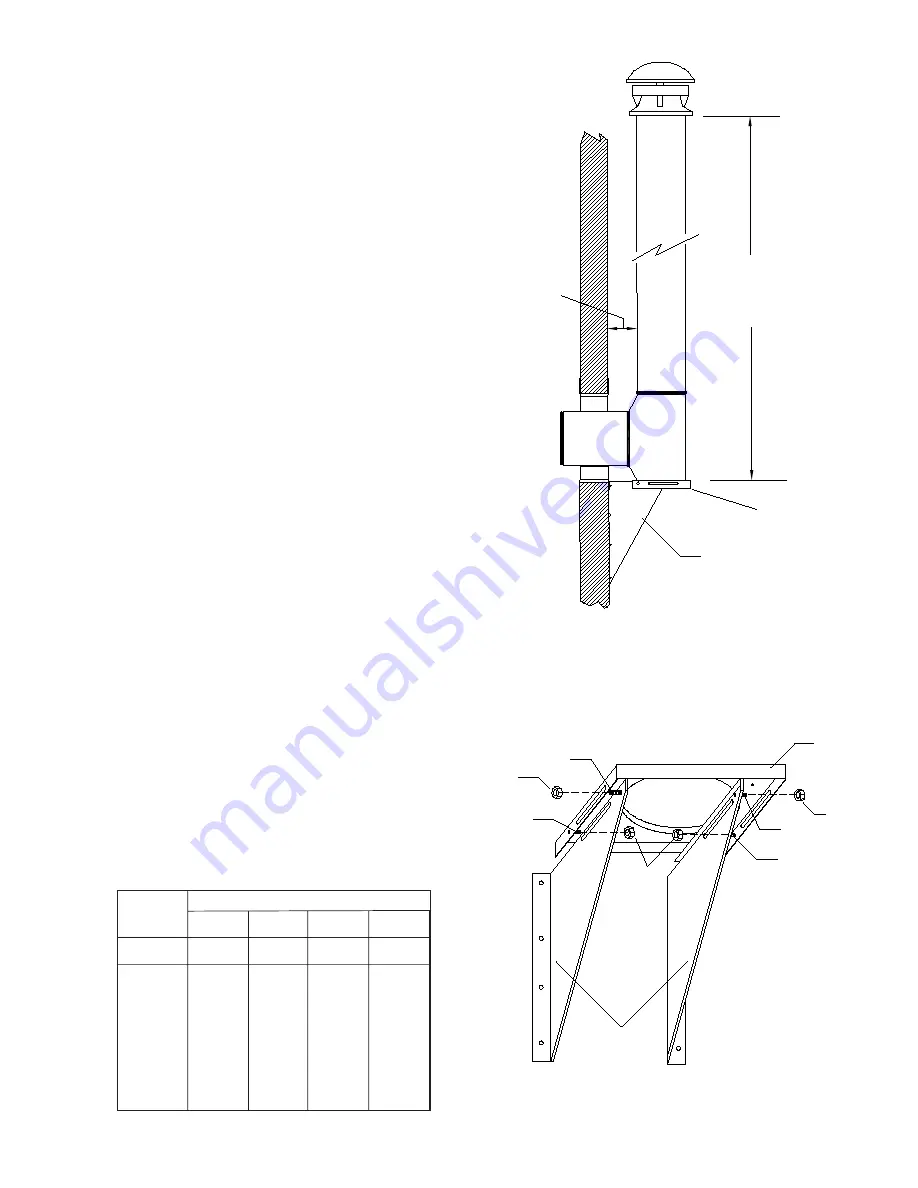
Page 7
2
2.5
3
3.5
4
4.5
5
5.5
6
74
73
71
69
66
62
58
52
45
63
62
60
59
56
53
50
45
39
56
55
53
51
49
46
43
38
34
49
48
47
46
44
42
39
35
30
The following steps will assist you in the installation of the
Adjustable Wall Support. Figure 13 shows a typical Wall Support
installation.
To complete a proper Wall Support installation, the following
parts may be required:
-Adjustable Wall Support: Intended for a through-the-wall
installation where the chimney has a horizontal connection.
-Suitable Lengths of chimney: Installed above the support.
-Through-The-Wall Length: Attaches to tee branch.
-Insulated Tee w/Plug
-Insulated Wall Thimble: Required to pass through a combustible
wall.
-Wall Band: Required to provide lateral support to the chimney.
-Round Top: To prevent rain and/or debris from entering in the
chimney.
-Stove Pipe Adapter: To connect from the chimney to appliance’s
flue pipe.
-Roof Flashing: Required when the chimney penetrates a roof or
a roof overhang.
2. For a non-combustible wall (concrete block or poured
foundation), cut a hole 5mm (3/16”) greater in diameter than the
outside diameter of the chimney as per Table 4.
1. Determine the centre line of the horizontal connection (length
through the wall) and frame an opening to the dimensions
specified in Table 4.
3. After framing in your opening to the dimensions specified in
the Framing Dimensions in Table 1, install the outer half (with the
unfinished square plate) of the Insulated Wall Thimble in the
outside wall opening. Secure in place using appropriate fasteners
through the pre-punched holes.
4. Install the inner half (with black plate) of the Insulated wall
Thimble in the inside wall opening, ensuring that the shield slides
into the shield of the outer half. Once in place and flush against
the wall, fasten with appropriate fasteners through the pre-
punched holes.
Distance from
Wall to
Chimney
5” ID
Chimney
6” ID
Chimney
7” ID
Chimney
8” ID
Chimney
H(feet)
Max. Height
H (feet)
Max. Height
H (feet)
Max. Height
H (feet)
Max. Height
D (inches)
Wall/Chimney
Table 5
-
Wall Support Chimney Height Chart
The maximum chimney height above an Adjustable Wall Support
is indicated in Table 5 and illustrated in Figure 8, all of which
must be above the support.
FIG. 8 - See Table 1 for Maximum Chimney
Heights based upon Chimney Diameter and
Distance from Wall
“H”
Max.
Chimney
Height
“D”
Distance
from Wall to
Chimney
Support Bracket
Support Plate
5. Assemble the side Brackets (point of triangle facing down) to
the Support Plate (flange up) by inserting the threaded studs into
the oblong slots. Install the supplied nuts on the threaded studs.
(see Figure 9 & 10).
Support Side
Brackets
Support Plate
Threaded Stud
Support Bracket
Threaded Stud
Nut
Support
Plate
Nuts
Nut
Support Bracket
Threaded Stud
Support
Plate
Threaded
Stud
FIG. 9 - UNDERSIDE VIEW OF
THREADED STUDS AND NUTS
Never offset an exterior chimney.

